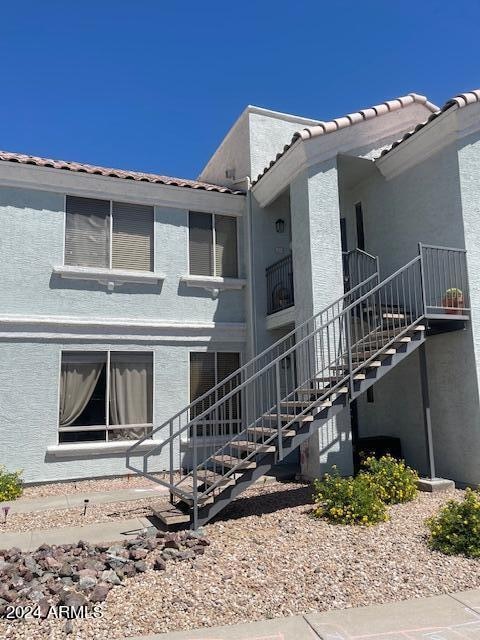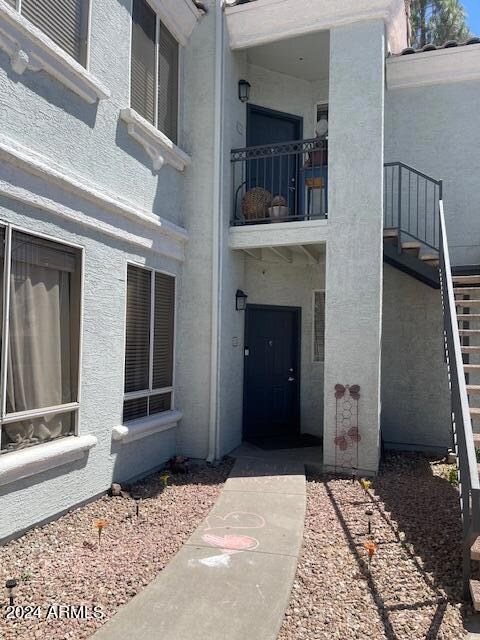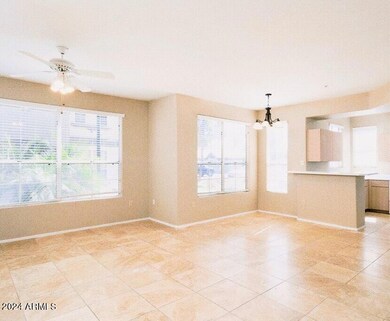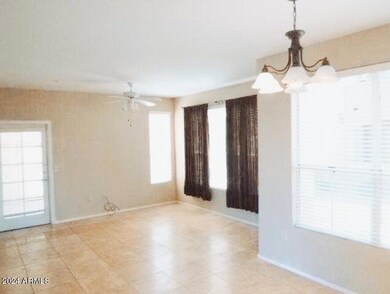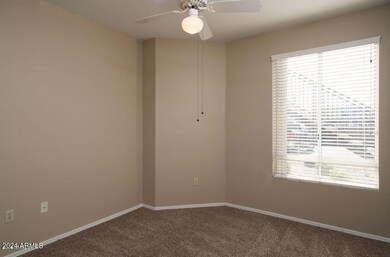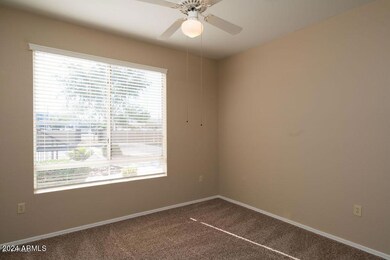
1100 N Priest Dr Unit 1058 Chandler, AZ 85226
West Chandler NeighborhoodHighlights
- Fitness Center
- Gated Community
- Heated Community Pool
- Kyrene del Pueblo Middle School Rated A-
- Clubhouse
- Tennis Courts
About This Home
As of November 2024RARE find of 3 bedrooms and 2 full bathrooms condo in a nice gated community in Chandler! This condo feels like home with its cozy and roomy layout. New dishwasher, and new HVAC installed in 2/2024 with 10 years warranty! Travertine tiles throughout the kitchen, bathrooms and family room/dining area; open kitchen to dining area and family room; nice walkout balcony with an extra storage room! Washer and dryer are included. Gated community provides security and peace of mind; nice heated community SPA and pool and club house for you to host gatherings. HOA fees covers water, sewer, and garbage collections. Close to shoppings, freeways, Intel, entertainments, restaurants and all the neighbored cities like Tempe and Ahwatukee. Come see this one today!
Property Details
Home Type
- Condominium
Est. Annual Taxes
- $1,120
Year Built
- Built in 2007
Lot Details
- Desert faces the front of the property
- Wrought Iron Fence
- Block Wall Fence
HOA Fees
- $179 Monthly HOA Fees
Home Design
- Wood Frame Construction
- Tile Roof
- Block Exterior
- Stucco
Interior Spaces
- 1,112 Sq Ft Home
- 2-Story Property
Flooring
- Carpet
- Tile
Bedrooms and Bathrooms
- 3 Bedrooms
- Primary Bathroom is a Full Bathroom
- 2 Bathrooms
Parking
- 1 Carport Space
- Assigned Parking
Location
- Property is near a bus stop
Schools
- Kyrene De Las Manitas Elementary School
- Kyrene Del Pueblo Middle School
- Tempe High School
Utilities
- Cooling System Updated in 2024
- Refrigerated Cooling System
- Heating Available
Listing and Financial Details
- Tax Lot 1058
- Assessor Parcel Number 301-59-575
Community Details
Overview
- Association fees include roof repair, insurance, sewer, pest control, ground maintenance, trash, water, roof replacement, maintenance exterior
- City Property Mgt Association, Phone Number (602) 437-4777
- Lumiere Chandler Condominiums Subdivision
Amenities
- Clubhouse
- Recreation Room
Recreation
- Tennis Courts
- Fitness Center
- Heated Community Pool
- Community Spa
- Bike Trail
Security
- Gated Community
Map
Home Values in the Area
Average Home Value in this Area
Property History
| Date | Event | Price | Change | Sq Ft Price |
|---|---|---|---|---|
| 11/14/2024 11/14/24 | Sold | $299,425 | -6.3% | $269 / Sq Ft |
| 10/27/2024 10/27/24 | Pending | -- | -- | -- |
| 09/20/2024 09/20/24 | Price Changed | $319,500 | -1.5% | $287 / Sq Ft |
| 08/10/2024 08/10/24 | Price Changed | $324,500 | -1.5% | $292 / Sq Ft |
| 06/07/2024 06/07/24 | Price Changed | $329,500 | -1.5% | $296 / Sq Ft |
| 05/10/2024 05/10/24 | For Sale | $334,500 | +99.1% | $301 / Sq Ft |
| 08/15/2018 08/15/18 | Sold | $168,000 | -6.6% | $151 / Sq Ft |
| 08/05/2018 08/05/18 | Pending | -- | -- | -- |
| 07/23/2018 07/23/18 | Price Changed | $179,900 | -4.1% | $162 / Sq Ft |
| 06/20/2018 06/20/18 | Price Changed | $187,500 | -1.3% | $169 / Sq Ft |
| 06/03/2018 06/03/18 | Price Changed | $189,900 | -2.6% | $171 / Sq Ft |
| 05/11/2018 05/11/18 | Price Changed | $194,900 | -1.5% | $175 / Sq Ft |
| 03/23/2018 03/23/18 | Price Changed | $197,900 | -1.0% | $178 / Sq Ft |
| 03/04/2018 03/04/18 | For Sale | $199,900 | -- | $180 / Sq Ft |
Tax History
| Year | Tax Paid | Tax Assessment Tax Assessment Total Assessment is a certain percentage of the fair market value that is determined by local assessors to be the total taxable value of land and additions on the property. | Land | Improvement |
|---|---|---|---|---|
| 2025 | $1,140 | $12,280 | -- | -- |
| 2024 | $1,120 | $11,696 | -- | -- |
| 2023 | $1,120 | $23,160 | $4,630 | $18,530 |
| 2022 | $1,072 | $18,560 | $3,710 | $14,850 |
| 2021 | $1,108 | $18,230 | $3,640 | $14,590 |
| 2020 | $1,085 | $16,580 | $3,310 | $13,270 |
| 2019 | $1,055 | $15,480 | $3,090 | $12,390 |
| 2018 | $1,024 | $14,100 | $2,820 | $11,280 |
| 2017 | $980 | $12,680 | $2,530 | $10,150 |
| 2016 | $993 | $11,800 | $2,360 | $9,440 |
| 2015 | $915 | $9,950 | $1,990 | $7,960 |
Mortgage History
| Date | Status | Loan Amount | Loan Type |
|---|---|---|---|
| Previous Owner | $159,120 | New Conventional | |
| Previous Owner | $159,120 | New Conventional |
Deed History
| Date | Type | Sale Price | Title Company |
|---|---|---|---|
| Special Warranty Deed | -- | None Listed On Document | |
| Special Warranty Deed | -- | None Listed On Document | |
| Warranty Deed | $299,425 | Fidelity National Title Agency | |
| Warranty Deed | $299,425 | Fidelity National Title Agency | |
| Warranty Deed | -- | -- | |
| Warranty Deed | $168,000 | Fidelity National Title Agen | |
| Special Warranty Deed | $198,900 | The Talon Group | |
| Special Warranty Deed | $198,900 | The Talon Group |
Similar Homes in Chandler, AZ
Source: Arizona Regional Multiple Listing Service (ARMLS)
MLS Number: 6703654
APN: 301-59-575
- 1100 N Priest Dr Unit 2145
- 1100 N Priest Dr Unit 2133
- 7053 W Stardust Dr
- 7138 W Kent Dr
- 1409 W Maria Ln
- 1372 N Zane Dr
- 7130 W Linda Ln
- 872 N Imperial Place
- 6909 W Ray Rd Unit 15
- 6909 W Ray Rd Unit 21
- 9364 S Margo Dr
- 6722 W Shannon St
- 1116 W Courtney Ln
- 6703 W Linda Ln Unit 1
- 6702 W Ivanhoe St
- 5139 E Tano St
- 1710 W Ranch Rd
- 5013 E Shomi St
- 1230 W Caroline Ln
- 1181 N Dustin Ln
