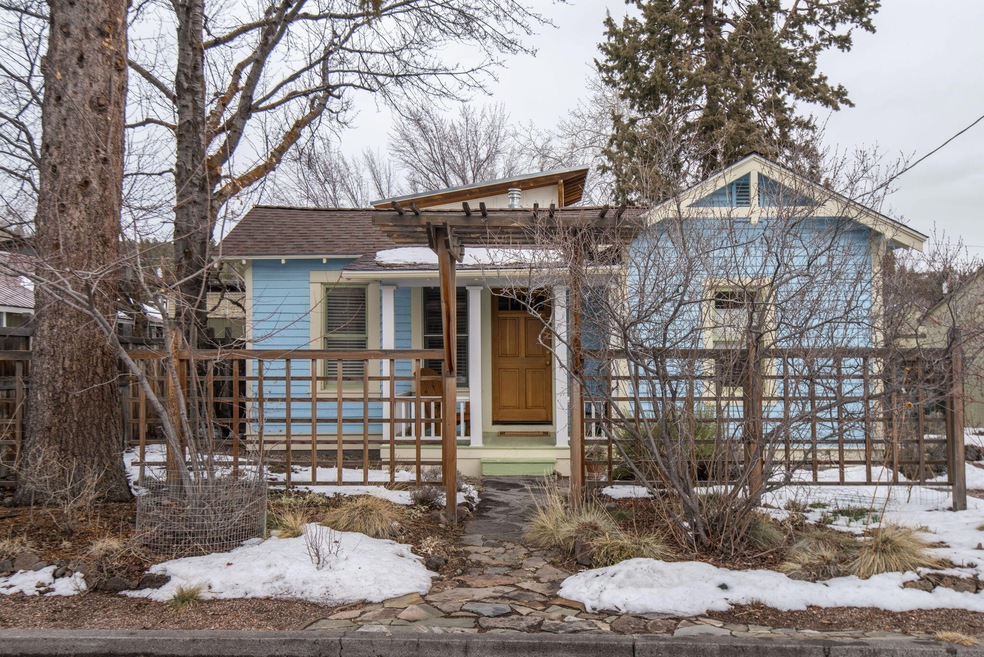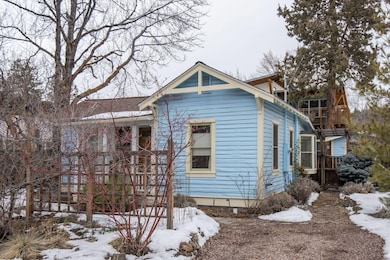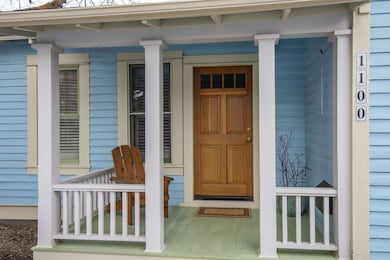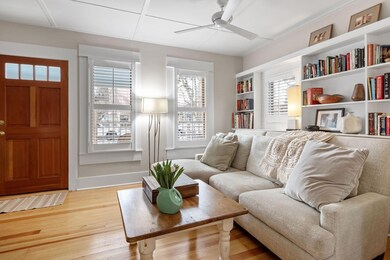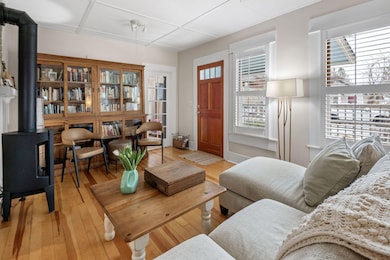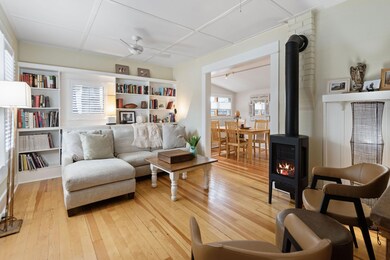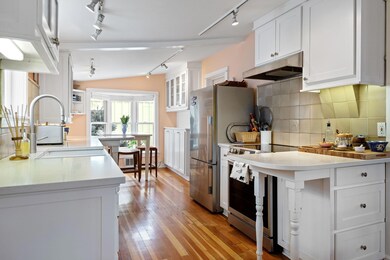
1100 NW Lexington Ave Bend, OR 97701
River West NeighborhoodHighlights
- Two Primary Bedrooms
- Craftsman Architecture
- Vaulted Ceiling
- High Lakes Elementary School Rated A-
- Deck
- 5-minute walk to Harmon Park
About This Home
As of March 2025This beautifully renovated 1920s Craftsman blends historic charm w/ modern functionality in one of the most desirable Westside locations. Entering this home you feel the warmth w/ the open concept living room, fir floors, gas fireplace, dining area w/ updated & inviting eat-in kitchen w/ timeless details including quartz counters & new range. The home features 3 beds, 2 baths, and an architecturally inspired design. One of the beds/office features a loft space for yoga, relaxing or anything one can imagine. A standout feature is the artist studio with an upstairs space, offering endless possibilities for creative pursuits or a potential ADU conversion. Outside, enjoy a private retreat w/ lush gardens, walkways, seating areas, and a stylish storage shed. A dry basement and alley access provide extra storage & flexibility. Blocks from Drake Park, Westside eateries & downtown, with easy access to Mt. Bachelor & Phil's Trail, this home offers the perfect blend of convenience & character.
Home Details
Home Type
- Single Family
Est. Annual Taxes
- $3,334
Year Built
- Built in 1921
Lot Details
- 4,792 Sq Ft Lot
- Fenced
- Landscaped
- Native Plants
- Level Lot
- Garden
- Property is zoned RS, RS
Home Design
- Craftsman Architecture
- Contemporary Architecture
- Cottage
- Stone Foundation
- Slab Foundation
- Stem Wall Foundation
- Frame Construction
- Composition Roof
- Membrane Roofing
- Metal Roof
- Concrete Perimeter Foundation
Interior Spaces
- 1,942 Sq Ft Home
- 2-Story Property
- Vaulted Ceiling
- Ceiling Fan
- Double Pane Windows
- Bay Window
- Wood Frame Window
- Living Room
- Loft
- Neighborhood Views
- Fire and Smoke Detector
Kitchen
- Breakfast Area or Nook
- Eat-In Kitchen
- Range with Range Hood
- Dishwasher
- Granite Countertops
Flooring
- Wood
- Concrete
- Tile
Bedrooms and Bathrooms
- 3 Bedrooms
- Double Master Bedroom
- 2 Full Bathrooms
- Dual Flush Toilets
- Bathtub Includes Tile Surround
Laundry
- Dryer
- Washer
Unfinished Basement
- Partial Basement
- Exterior Basement Entry
Parking
- No Garage
- Alley Access
- Gravel Driveway
- On-Street Parking
Outdoor Features
- Courtyard
- Deck
- Separate Outdoor Workshop
- Shed
- Storage Shed
Schools
- High Lakes Elementary School
- Pacific Crest Middle School
- Summit High School
Utilities
- Ductless Heating Or Cooling System
- Space Heater
- Heat Pump System
- Baseboard Heating
- Natural Gas Connected
- Phone Available
Community Details
- No Home Owners Association
- Boulevard Subdivision
Listing and Financial Details
- Exclusions: Silver framed mirror in bathroom on wall, workbench in storage shed
- Legal Lot and Block 28 & Pt 27 / 11
- Assessor Parcel Number 102359
Map
Home Values in the Area
Average Home Value in this Area
Property History
| Date | Event | Price | Change | Sq Ft Price |
|---|---|---|---|---|
| 03/25/2025 03/25/25 | Sold | $965,000 | +1.6% | $497 / Sq Ft |
| 02/23/2025 02/23/25 | Pending | -- | -- | -- |
| 02/20/2025 02/20/25 | For Sale | $950,000 | -- | $489 / Sq Ft |
Tax History
| Year | Tax Paid | Tax Assessment Tax Assessment Total Assessment is a certain percentage of the fair market value that is determined by local assessors to be the total taxable value of land and additions on the property. | Land | Improvement |
|---|---|---|---|---|
| 2024 | $3,334 | $199,100 | -- | -- |
| 2023 | $3,090 | $193,310 | $0 | $0 |
| 2022 | $2,883 | $182,220 | $0 | $0 |
| 2021 | $2,888 | $176,920 | $0 | $0 |
| 2020 | $2,740 | $176,920 | $0 | $0 |
| 2019 | $2,663 | $171,770 | $0 | $0 |
| 2018 | $2,588 | $166,770 | $0 | $0 |
| 2017 | $2,512 | $161,920 | $0 | $0 |
| 2016 | $2,396 | $157,210 | $0 | $0 |
| 2015 | $2,330 | $152,640 | $0 | $0 |
| 2014 | $2,261 | $148,200 | $0 | $0 |
Mortgage History
| Date | Status | Loan Amount | Loan Type |
|---|---|---|---|
| Open | $760,000 | New Conventional | |
| Previous Owner | $178,750 | New Conventional | |
| Previous Owner | $216,500 | Construction | |
| Previous Owner | $76,000 | Credit Line Revolving | |
| Previous Owner | $102,400 | Unknown |
Deed History
| Date | Type | Sale Price | Title Company |
|---|---|---|---|
| Warranty Deed | $965,000 | First American Title | |
| Interfamily Deed Transfer | -- | None Available | |
| Interfamily Deed Transfer | -- | None Available | |
| Interfamily Deed Transfer | -- | None Available |
Similar Homes in Bend, OR
Source: Southern Oregon MLS
MLS Number: 220196083
APN: 102359
- 3284 NW Celilo Ln Unit Lot 175
- 3291 NW Celilo Ln
- 3099 NW Tharp Ave
- 1165 NW Singleton Place
- 1302 NW Lexington Ave
- 1259 NW Ogden Ave
- 1164 NW Columbia St
- 1527 NW 10th St
- 1272 NW Ithaca Ave
- 1398 NW Newport Ave
- 1402 NW Lexington Ave
- 1411 NW Newport Ave
- 1031 NW Quincy Ave
- 0 Fazio Ln Unit Lot 273 220187171
- 0 Fazio Ln Unit Lot 272 220180948
- 934 NW Quincy Ave
- 919 NW Roanoke Ave
- 1349 NW Quincy Ave
- 1010 NW Roanoke Ave Unit 10
- 1222 NW Knoxville Blvd
