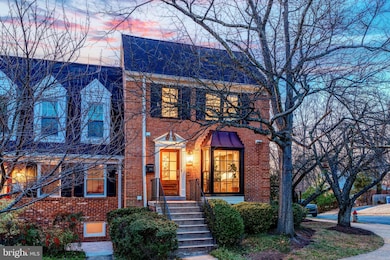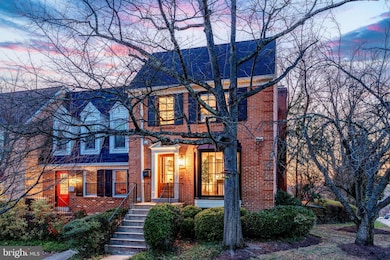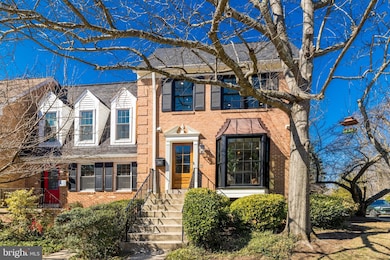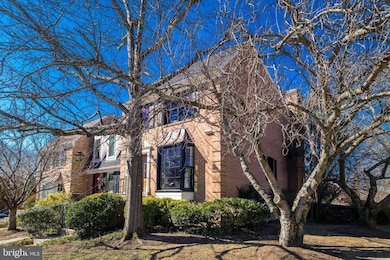
1100 Pine Hill Rd McLean, VA 22101
Highlights
- Eat-In Gourmet Kitchen
- Colonial Architecture
- 2 Fireplaces
- Churchill Road Elementary School Rated A
- Wood Flooring
- 3-minute walk to Kings Manor Park
About This Home
As of April 2025Welcome to 1100 Pine Hill, a stunning 4 bedroom, 3.5 bath end-unit townhouse in the heart of McLean! With over 2,300 finished square feet across three levels, this home offers a perfect blend of elegance and functionality, featuring numerous upgrades throughout.
The main level boasts a gourmet eat-in kitchen with top-of-the-line stainless steel appliances, a large centerpiece island, a wet bar, and designer finishes. The kitchen flows seamlessly into a spacious living room with a striking centerpiece fireplace—perfect for entertaining. Upstairs, you’ll find three generous bedrooms, including the primary suite with a walk-in closet and spa-like bath.
The finished lower level offers incredible versatility, featuring a fourth bedroom with new built-in shelving and a Murphy bed (2024), an updated bath, and a cozy living area with a fireplace. With direct access to the backyard, this space is ideal for an in-law suite, guest quarters, or a rec room. Step through the Pella dual sliding patio doors (2021) to enjoy the professionally redesigned patio and landscaped yard (2023) by the award-winning Land Art Design team.
Additional highlights include a brand-new roof (March 2024) with CertainTeed PRO AR Landmark Architectural Shingles and a transferable SureStart™ PLUS 5-Star 30-year warranty (valid through 2054). Enjoy direct access to a neighborhood walking path leading to Dolley Madison Library, McLean Community Center, and McLean Central Park with its new all-ages play structure.
Located in the sought-after Langley High School pyramid and just minutes from Tysons Corner, I-495, the GW Parkway, shopping, and dining—this home offers the best of McLean living. Enjoy, and welcome home.
Townhouse Details
Home Type
- Townhome
Est. Annual Taxes
- $11,955
Year Built
- Built in 1974
Lot Details
- 2,627 Sq Ft Lot
- Back Yard Fenced
- Extensive Hardscape
- Property is in excellent condition
HOA Fees
- $250 Monthly HOA Fees
Home Design
- Colonial Architecture
- Brick Exterior Construction
- Slab Foundation
- Architectural Shingle Roof
Interior Spaces
- Property has 3 Levels
- Wet Bar
- Built-In Features
- Chair Railings
- Crown Molding
- Recessed Lighting
- 2 Fireplaces
- Fireplace Mantel
- Bay Window
- Sliding Doors
- Six Panel Doors
- Combination Dining and Living Room
- Wood Flooring
Kitchen
- Eat-In Gourmet Kitchen
- Built-In Oven
- Cooktop with Range Hood
- Built-In Microwave
- Dishwasher
- Stainless Steel Appliances
- Kitchen Island
- Upgraded Countertops
- Wine Rack
- Disposal
Bedrooms and Bathrooms
- En-Suite Bathroom
- Walk-In Closet
Laundry
- Laundry on main level
- Dryer
- Washer
Finished Basement
- Walk-Out Basement
- Natural lighting in basement
Parking
- On-Street Parking
- Parking Lot
Outdoor Features
- Patio
Schools
- Churchill Road Elementary School
- Cooper Middle School
- Langley High School
Utilities
- Forced Air Heating and Cooling System
- Electric Water Heater
Listing and Financial Details
- Tax Lot 173
- Assessor Parcel Number 0214 16 0173
Community Details
Overview
- Association fees include common area maintenance, lawn maintenance, management, snow removal, trash
- Second King's Manor Association
- Kings Manor Towne Houses Subdivision
- Property Manager
Amenities
- Common Area
Map
Home Values in the Area
Average Home Value in this Area
Property History
| Date | Event | Price | Change | Sq Ft Price |
|---|---|---|---|---|
| 04/03/2025 04/03/25 | Sold | $1,230,000 | +0.4% | $514 / Sq Ft |
| 03/06/2025 03/06/25 | Pending | -- | -- | -- |
| 03/05/2025 03/05/25 | For Sale | $1,224,900 | +36.1% | $512 / Sq Ft |
| 06/30/2020 06/30/20 | Sold | $900,000 | +4.0% | $376 / Sq Ft |
| 06/19/2020 06/19/20 | Pending | -- | -- | -- |
| 06/18/2020 06/18/20 | For Sale | $865,000 | +14.9% | $361 / Sq Ft |
| 10/10/2018 10/10/18 | Sold | $752,999 | +0.4% | $472 / Sq Ft |
| 08/24/2018 08/24/18 | Pending | -- | -- | -- |
| 08/23/2018 08/23/18 | For Sale | $749,999 | -0.4% | $470 / Sq Ft |
| 08/08/2018 08/08/18 | Off Market | $752,999 | -- | -- |
| 08/08/2018 08/08/18 | For Sale | $749,999 | -- | $470 / Sq Ft |
Tax History
| Year | Tax Paid | Tax Assessment Tax Assessment Total Assessment is a certain percentage of the fair market value that is determined by local assessors to be the total taxable value of land and additions on the property. | Land | Improvement |
|---|---|---|---|---|
| 2024 | $11,955 | $1,011,830 | $453,000 | $558,830 |
| 2023 | $10,667 | $926,400 | $383,000 | $543,400 |
| 2022 | $10,094 | $865,330 | $331,000 | $534,330 |
| 2021 | $10,133 | $846,910 | $326,000 | $520,910 |
| 2020 | $9,331 | $773,380 | $289,000 | $484,380 |
| 2019 | $9,175 | $760,470 | $281,000 | $479,470 |
| 2018 | $8,491 | $738,350 | $281,000 | $457,350 |
| 2017 | $8,658 | $731,260 | $275,000 | $456,260 |
| 2016 | $8,462 | $716,190 | $270,000 | $446,190 |
| 2015 | $8,009 | $703,190 | $257,000 | $446,190 |
| 2014 | $7,543 | $663,670 | $240,000 | $423,670 |
Mortgage History
| Date | Status | Loan Amount | Loan Type |
|---|---|---|---|
| Open | $952,500 | New Conventional | |
| Previous Owner | $715,349 | Adjustable Rate Mortgage/ARM | |
| Previous Owner | $731,260 | Unknown | |
| Previous Owner | $25,000 | Stand Alone Second | |
| Previous Owner | $186,000 | New Conventional |
Deed History
| Date | Type | Sale Price | Title Company |
|---|---|---|---|
| Deed | $1,230,000 | Title Resources Guaranty | |
| Deed | $900,000 | Rgs Title | |
| Warranty Deed | $752,999 | New World Title & Escrow |
Similar Homes in McLean, VA
Source: Bright MLS
MLS Number: VAFX2225252
APN: 0214-16-0173
- 1113 Kensington Rd
- 6737 Baron Rd
- 1124 Guilford Ct
- 6737 Towne Lane Rd
- 1127 Guilford Ct
- 1146 Wimbledon Dr
- 1151 Randolph Rd
- 6620 Fletcher Ln
- 6647 Madison Mclean Dr
- 6615 Malta Ln
- 1109 Ingleside Ave
- 6661 Madison Mclean Dr
- 1239 Colonial Rd
- 954 MacKall Farms Ln
- 6884 Churchill Rd
- 1060 Harvey Rd
- 1110 Harvey Rd
- 1225 Stuart Robeson Dr
- 1262 Kensington Rd
- 6610 Weatheford Ct






