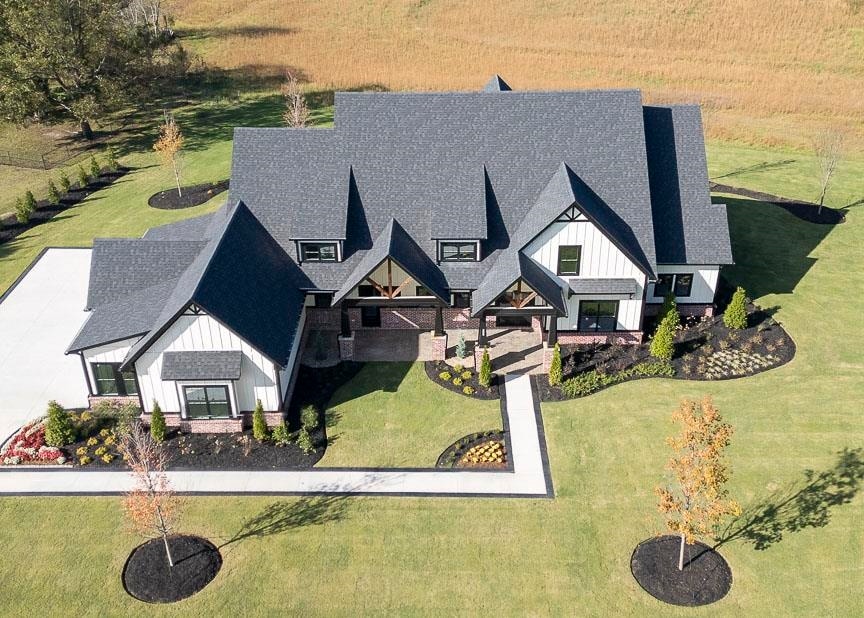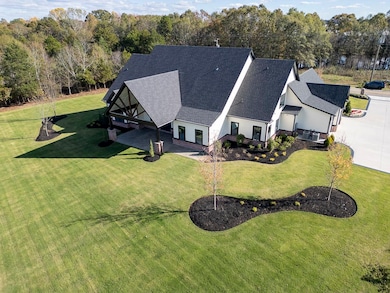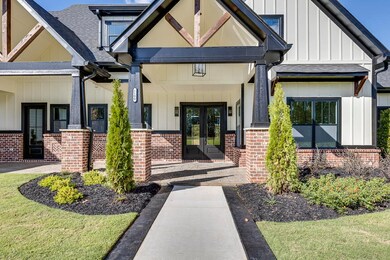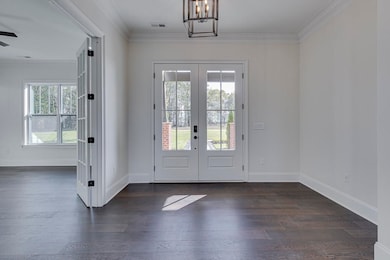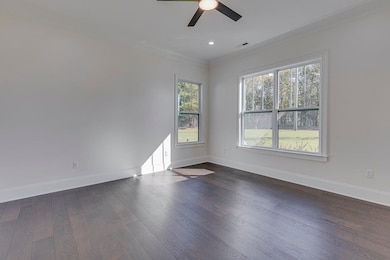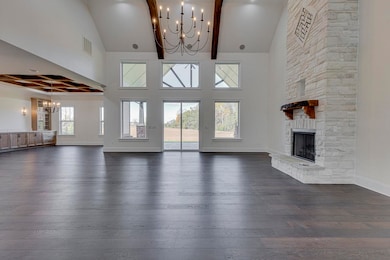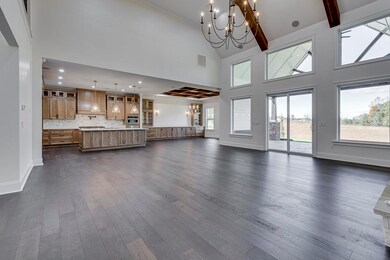
Estimated payment $8,207/month
About This Home
Luxury living! This stunning NEW, NEVER-LIVED-IN CUSTOM-BUILT home in Greer, SC offers 5 bedrooms, 4.5 bathrooms, and over 5,800 sq ft of luxurious living space, complemented by a 3-bay, side-entry, ATTACHED GARAGE. Situated on a spacious 1-ACRE LEVEL LOT, this beautiful home offers plenty of room for outdoor enjoyment. The professionally plotted and manicured landscaping featuring trees and multiple flower beds, creating a beautiful and inviting atmosphere. A paved concrete walkway leads to the charming, COVERED ROCKING CHAIR FRONT PORCH with vaulted ceilings, perfect for relaxing. The extra-long, extra-wide driveway ensures easy access and hassle-free backing out of the OVERSIZED 3-CAR GARAGE, which boasts an epoxy floor, large windows for natural light, and convenient pull-down attic access. Enjoy the outdoors from the COVERED BACK PATIO with stamped concrete and a 2-story vaulted ceiling, adding a touch of elegance to the backyard. This home is filled with CUSTOM DETAILS you won’t want to miss! From CROWN MOLDING throughout to exquisite light fixtures and thoughtful accents like the solid oak slab FIREPLACE mantle and the built-in medallion above, every inch of this home exudes craftsmanship. EXPOSED WOOD BEAMS on the vaulted great room ceiling add warmth, while the kettle faucet in the kitchen offers added convenience. The COFFERED CEILING in the dining room elevates the space. These are just a few of the unique features that make this home exceptional. The main floor also includes an OFFICE WITH FRENCH DOORS, a coat closet, and a half bath. The great room boasts VAULTED CEILINGS, gas logs, and NORTH-FACING PICTURE WINDOWS, which bring in NATURAL LIGHT while keeping the space cool during the summer months. This area seamlessly connects the kitchen and formal dining room. The kitchen is a chef’s dream with a gas stovetop & oven, ample cupboard and counter space, a LARGE EAT-AT ISLAND that comfortably seats four and is highlighted by three pendant lights, and a built-in desk area with glass-fronted Maple cupboards and wine storage. The kitchen counters and GLASS-FRONT MAPLE CUPBOARDS continue into the dining room, which features wall sconces, a custom chandelier, a coffered ceiling, and large windows. Across the hall from the kitchen is a SPACIOUS LAUNDRY ROOM that doubles as a MUDROOM, complete with built-in seating and easy access to both the front porch and garage. The LUXURIOUS PRIMARY BEDROOM SUITE IS LOCATED ON THE MAIN FLOOR and features a trey ceiling with recessed lighting, a custom accent wall, and more recessed lighting. The ensuite bathroom is a spa-like retreat with double sinks, custom tile accents, a large soaking tub, and a standalone glass shower with multiple showerheads. A SPACIOUS WALK-IN CLOSET completes this suite. Also on the main level is a second bedroom with a walk-in closet and an ensuite bathroom, perfect for guests. Upstairs, you’ll find three ADDITIONAL BEDROOMS, WITH WALK-IN CLOSETS, and two with ensuite bathrooms. There’s also an OVERSIZED REC ROOM, another room that could serve as a playroom or second office, and a KITCHENETTE WITH PLENTY OF CABINETRY. Although it has a serene, rural feel, this home is located walking distance to Highway 101, only 13 minutes from GSP Airport and 13 MINUTES FROM FIVE FORKS in Simpsonville.
Home Details
Home Type
- Single Family
Year Built
- 2023
Parking
- 3
Home Design
- Architectural Shingle Roof
Interior Spaces
- Bookcases
Kitchen
- Range Hood
- Warming Drawer
- Dishwasher
Schools
- Woodruff E Elementary School
- Woodruff High School
Utilities
- Heat Pump System
- Septic Tank
- Cable TV Available
Map
Home Values in the Area
Average Home Value in this Area
Property History
| Date | Event | Price | Change | Sq Ft Price |
|---|---|---|---|---|
| 02/20/2025 02/20/25 | Price Changed | $1,249,000 | -3.8% | $215 / Sq Ft |
| 11/25/2024 11/25/24 | For Sale | $1,299,000 | +939.2% | $224 / Sq Ft |
| 03/24/2023 03/24/23 | Sold | $125,000 | -3.8% | $172 / Sq Ft |
| 03/07/2023 03/07/23 | Pending | -- | -- | -- |
| 03/04/2023 03/04/23 | Price Changed | $130,000 | -3.7% | $179 / Sq Ft |
| 02/06/2023 02/06/23 | For Sale | $135,000 | -- | $185 / Sq Ft |
Similar Homes in Greer, SC
Source: Multiple Listing Service of Spartanburg
MLS Number: SPN317784
APN: 4-0200-00303-0904121
- 227 Vista Pointe Dr
- 115 Landmark Dr
- 892 Brockman Rd
- 214 Coggins Rd
- 906 Hopebrooke Ct
- 149 Layken Ln
- 320 Addie Ct
- 825 Grantwood Cir
- 1411A Sharon Rd
- 709 Cheyanne Ct
- 729 Amherst Glen Dr
- 706 Cheyanne Ct
- 425 Journey Way Ln
- 1017 Bridlebrook Trail
- 395 Terra Plains Dr
- 319 Terra Plains Dr
- 555 Dean Rd
- 6 Pepper Bush Dr
- 20 Danielsen
- 102 Heatherwood Ln
