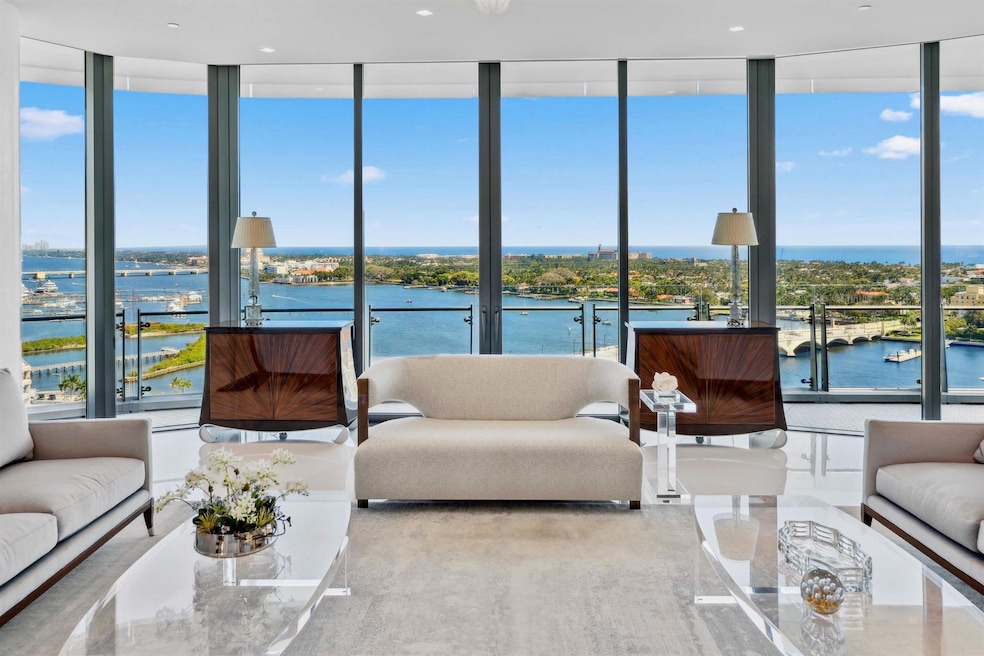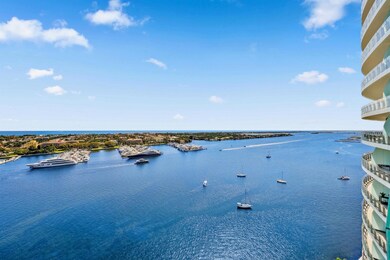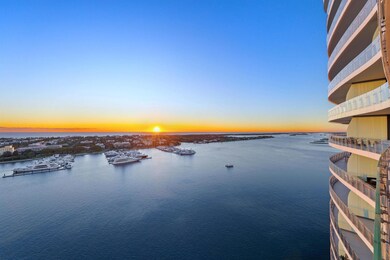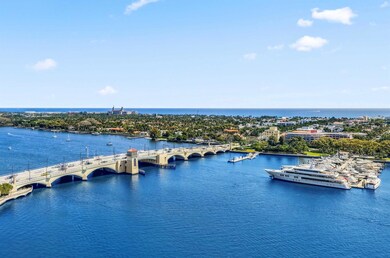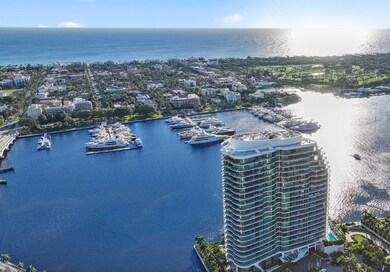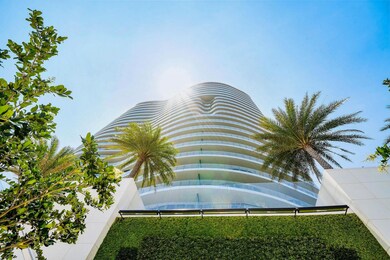
The Bristol 1100 S Flagler Dr Unit 1801 West Palm Beach, FL 33401
El Cid NeighborhoodEstimated payment $172,601/month
Highlights
- Doorman
- Ocean View
- Fitness Center
- Palm Beach Public School Rated A-
- Lake Front
- 5-minute walk to Norton Gallery Park
About This Home
THE ONE YOU'VE BEEN WAITING FOR!! An extraordinary completely custom one-of-kind residence including a rare private garage designed for 3 vehicles. An elevated architectural masterpiece designed for those who demand the finest. This contemporary 4-bedroom, custom built by Shapiro Pertnoy, includes a substantial waterfront office and an abundance of light-filled entertaining areas that span an impressive 5,544 interior sq ft. Experience the grandeur and comfort of your own private estate within the most exclusive ultra-luxury building in Palm Beach County. An exquisite primary suite features unrivaled ocean & Intracoastal views which can also be admired from each of the two bathrooms surrounded by marble ceilings, walls, & floors. The dual oversized & elegantly appointed dressing roo
Property Details
Home Type
- Condominium
Est. Annual Taxes
- $221,115
Year Built
- Built in 2019
Lot Details
HOA Fees
- $12,121 Monthly HOA Fees
Parking
- Over 1 Space Per Unit
- Guest Parking
- Assigned Parking
Property Views
Interior Spaces
- 5,544 Sq Ft Home
- Furnished or left unfurnished upon request
- Built-In Features
- Bar
- Vaulted Ceiling
- Entrance Foyer
- Great Room
- Family Room
- Formal Dining Room
- Open Floorplan
- Den
- Marble Flooring
Kitchen
- Breakfast Area or Nook
- Eat-In Kitchen
- Breakfast Bar
- Built-In Oven
- Gas Range
- Microwave
- Dishwasher
- Disposal
Bedrooms and Bathrooms
- 4 Bedrooms
- Split Bedroom Floorplan
- Closet Cabinetry
- Bidet
- Dual Sinks
- Roman Tub
- Separate Shower in Primary Bathroom
Laundry
- Laundry Room
- Washer and Dryer
Home Security
- Security Gate
- Closed Circuit Camera
Outdoor Features
- Heated Spa
- Balcony
- Open Patio
- Wrap Around Porch
Utilities
- Forced Air Zoned Heating and Cooling System
- Electric Water Heater
- Municipal Trash
- Cable TV Available
Listing and Financial Details
- Assessor Parcel Number 74434327850001801
Community Details
Overview
- Association fees include management, common areas, cable TV, HVAC, insurance, legal/accounting, maintenance structure, parking, pest control, pool(s), roof, sewer, security, trash, water
- Bristol Condo Subdivision
- 25-Story Property
Amenities
- Doorman
- Transportation Service
- Public Transportation
- Game Room
- Business Center
- Community Storage Space
- Elevator
Recreation
- Community Spa
- Trails
Pet Policy
- Pets Allowed
Security
- Security Guard
- Resident Manager or Management On Site
- Gated Community
- Impact Glass
- Fire and Smoke Detector
- Fire Sprinkler System
Map
About The Bristol
Home Values in the Area
Average Home Value in this Area
Tax History
| Year | Tax Paid | Tax Assessment Tax Assessment Total Assessment is a certain percentage of the fair market value that is determined by local assessors to be the total taxable value of land and additions on the property. | Land | Improvement |
|---|---|---|---|---|
| 2024 | $221,115 | $10,847,772 | -- | -- |
| 2023 | $216,210 | $10,531,817 | $0 | $0 |
| 2022 | $214,744 | $10,225,065 | $0 | $0 |
| 2021 | $215,058 | $9,927,248 | $0 | $0 |
| 2020 | $208,066 | $9,466,000 | $0 | $9,466,000 |
| 2019 | $8,154 | $367,710 | $0 | $367,710 |
| 2018 | $7,956 | $367,710 | $0 | $367,710 |
Property History
| Date | Event | Price | Change | Sq Ft Price |
|---|---|---|---|---|
| 04/02/2025 04/02/25 | For Sale | $25,500,000 | -- | $4,600 / Sq Ft |
Deed History
| Date | Type | Sale Price | Title Company |
|---|---|---|---|
| Interfamily Deed Transfer | -- | Accommodation | |
| Special Warranty Deed | $7,498,000 | Attorney | |
| Special Warranty Deed | $10,400,000 | Attorney |
Similar Homes in West Palm Beach, FL
Source: BeachesMLS
MLS Number: R11077004
APN: 74-43-43-27-85-000-1801
- 1100 S Flagler Dr Unit 1801
- 1100 S Flagler Dr Unit 1403
- 1100 S Flagler Dr Unit 1704
- 1100 S Flagler Dr Unit 2202
- 1100 S Flagler Dr Unit 1502
- 1100 S Flagler Dr Unit 17a
- 1100 S Flagler Dr Unit 11a
- 1200 S Flagler Dr Unit 1404
- 1200 S Flagler Dr Unit PH 02
- 1200 S Flagler Dr Unit Ph2
- 1200 S Flagler Dr Unit 805
- 1200 S Flagler Dr Unit 201
- 1309 S Flagler Dr Unit Penthouse
- 1309 S Flagler Dr Unit 2202
- 1309 S Flagler Dr Unit 2302
- 1309 S Flagler Dr Unit 2401
- 1309 S Flagler Dr Unit 2001
- 1309 S Flagler Dr Unit 702
- 1355 S Flagler Dr Unit 1700
- 1355 S Flagler Dr Unit 1601
