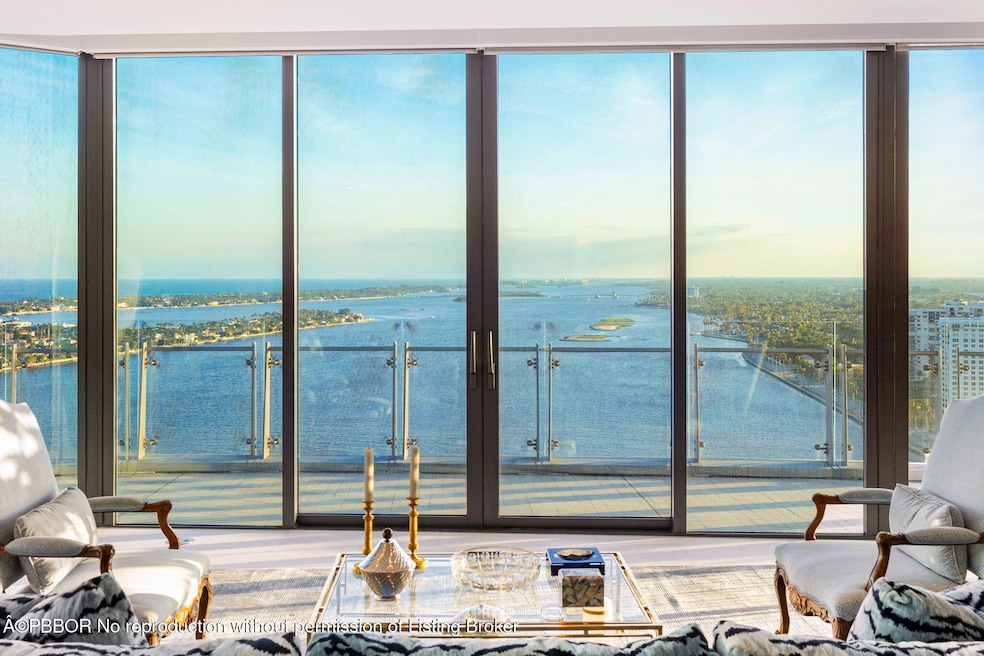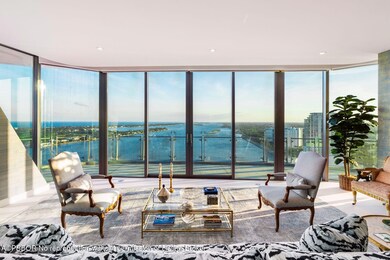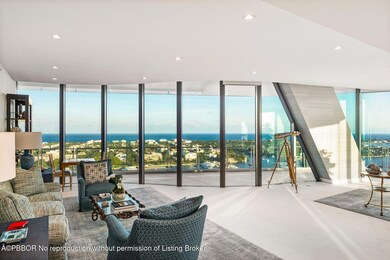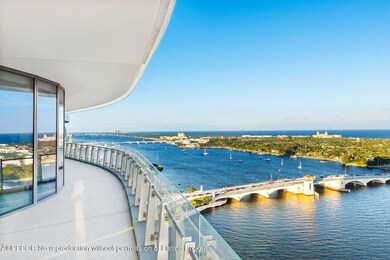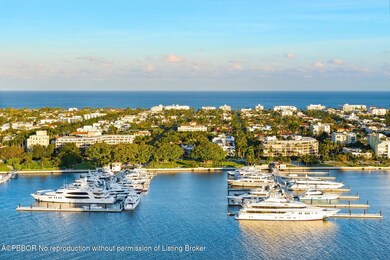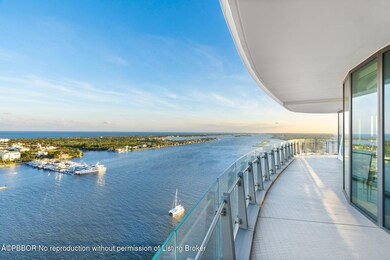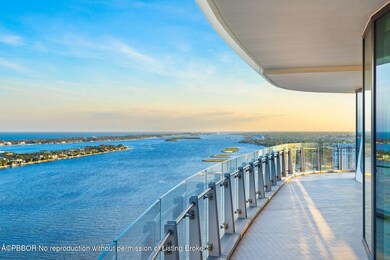
The Bristol 1100 S Flagler Dr Unit 2203 West Palm Beach, FL 33401
El Cid NeighborhoodEstimated payment $159,674/month
Highlights
- Doorman
- Lake Front
- Outdoor Pool
- Palm Beach Public School Rated A-
- Fitness Center
- 5-minute walk to Norton Gallery Park
About This Home
There is luxury and then there is unit 2203 at the Bristol. The attention to detail is unmatched- from the interior-designer owner's custom floor plan to elegant wallcoverings, top quality light fixtures and honed Italian marble floors. Even the closets are leather-lined beauties from Ornare.
From your 22fl perch, Palm Beach island lies at your feet, with long views of the rolling Atlantic, the Intracoastal stretching away to the south and Kodachrome-ready sunsets to the west. With 7,100 of indoor and outdoor sqft wrapping around the entire south end of the building, the layout features a primary suite with his/her baths and closets and a sitting room/office.
A spectacular fitness center, lap pool, his and hers spas and a concierge are just some of the Bristol's over-the-top amenities Private elevator foyer
5'x8' storage locker in the basement
Custom Crestron security system, audio and lighting
Dining room sheathed in custom velvet fabric and backed in foam to absorb sound
Chef's kitchen with Gaggenau double ovens, gas cooktop, multiple fridge drawers and wine refrigerator.
Three AC zones
Parking for 3 cars, 2 with valet
Property Details
Home Type
- Condo-Op
Est. Annual Taxes
- $259,198
Year Built
- Built in 2020
Lot Details
- Home has sun exposure from multiple directions
- Sprinkler System
HOA Fees
- $10,260 Monthly HOA Fees
Parking
- Garage
Interior Spaces
- 4,994 Sq Ft Home
- Wet Bar
- Sound System
- Dining Area
- Library
- Storage
- Utility Room
- Home Gym
Kitchen
- Eat-In Kitchen
- Double Oven
- Electric Range
- Microwave
- Ice Maker
- Dishwasher
- Wine Refrigerator
- Disposal
Flooring
- Wall to Wall Carpet
- Marble
Bedrooms and Bathrooms
- 5 Bedrooms
- 6 Bathrooms
Laundry
- Laundry in unit
- Dryer
- Washer
Home Security
- Home Security System
- Intercom
- High Impact Windows
- High Impact Door
- Fire and Smoke Detector
Eco-Friendly Details
- Non-Toxic Pest Control
Pool
- Outdoor Pool
- Saltwater Pool
Outdoor Features
- Bulkhead
- Balcony
Utilities
- Zoned Heating and Cooling
- Cable TV Available
Listing and Financial Details
- Assessor Parcel Number 74434327850002203
Community Details
Overview
- Association fees include insurance, cable TV, common area, maintenance exterior, trash, pest control, sewer, water
- 69 Units
- The Bristol Community
- On-Site Maintenance
- 25-Story Property
Amenities
- Doorman
- Common Area
- Elevator
Recreation
Pet Policy
- Pets Allowed
Security
- Security Guard
- Resident Manager or Management On Site
Map
About The Bristol
Home Values in the Area
Average Home Value in this Area
Tax History
| Year | Tax Paid | Tax Assessment Tax Assessment Total Assessment is a certain percentage of the fair market value that is determined by local assessors to be the total taxable value of land and additions on the property. | Land | Improvement |
|---|---|---|---|---|
| 2024 | $279,435 | $12,558,590 | -- | -- |
| 2023 | $259,198 | $11,416,900 | $0 | $0 |
| 2022 | $218,985 | $10,379,000 | $0 | $0 |
| 2021 | $208,965 | $9,600,000 | $0 | $9,600,000 |
| 2020 | $10,469 | $472,200 | $0 | $472,200 |
| 2019 | $7,339 | $330,960 | $0 | $330,960 |
| 2018 | $7,161 | $330,960 | $0 | $330,960 |
Property History
| Date | Event | Price | Change | Sq Ft Price |
|---|---|---|---|---|
| 02/25/2025 02/25/25 | Price Changed | $22,900,000 | -8.2% | $4,586 / Sq Ft |
| 05/16/2024 05/16/24 | For Sale | $24,950,000 | -- | $4,996 / Sq Ft |
Deed History
| Date | Type | Sale Price | Title Company |
|---|---|---|---|
| Special Warranty Deed | $12,190,212 | Attorney |
Similar Homes in West Palm Beach, FL
Source: Palm Beach Board of REALTORS®
MLS Number: 24-837
APN: 74-43-43-27-85-000-2203
- 1100 S Flagler Dr Unit 1403
- 1100 S Flagler Dr Unit 1704
- 1100 S Flagler Dr Unit 2202
- 1100 S Flagler Dr Unit 1502
- 1100 S Flagler Dr Unit 2203
- 1100 S Flagler Dr Unit 17a
- 1100 S Flagler Dr Unit 11a
- 1200 S Flagler Dr Unit 1404
- 1200 S Flagler Dr Unit PH 02
- 1200 S Flagler Dr Unit Ph2
- 1200 S Flagler Dr Unit 805
- 1200 S Flagler Dr Unit 201
- 1309 S Flagler Dr Unit Penthouse
- 1309 S Flagler Dr Unit 2202
- 1309 S Flagler Dr Unit 2302
- 1309 S Flagler Dr Unit 2401
- 1309 S Flagler Dr Unit 2001
- 1309 S Flagler Dr Unit 702
- 1355 S Flagler Dr Unit 1700
- 1355 S Flagler Dr Unit 1601
