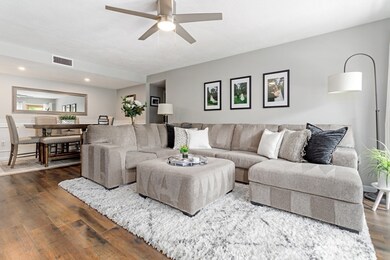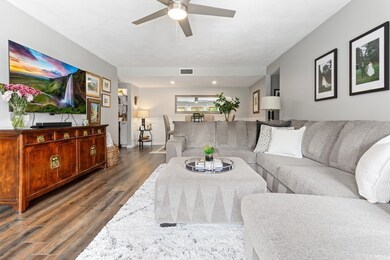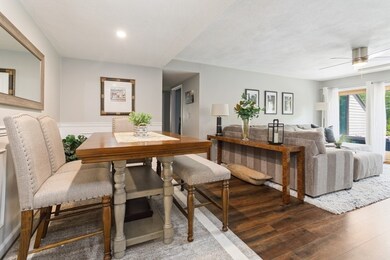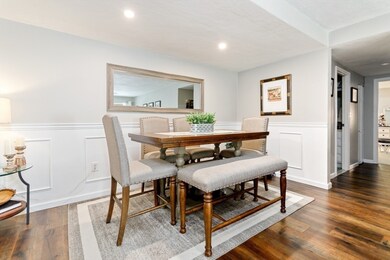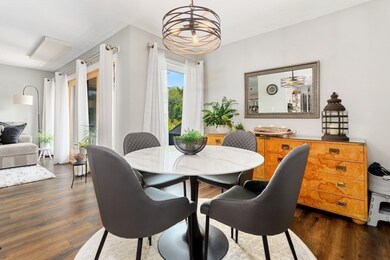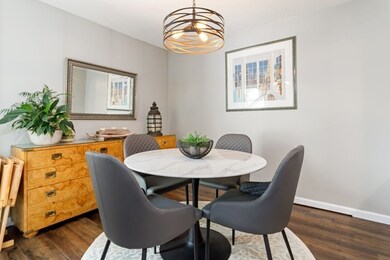
1100 Salem St Unit 74 Lynnfield, MA 01940
South Peabody NeighborhoodHighlights
- Fitness Center
- In Ground Pool
- Custom Closet System
- Medical Services
- Open Floorplan
- Landscaped Professionally
About This Home
As of October 2024Gorgeous 3 bedroom condo at desirable Cedar Pond Village. Rarely available first floor unit with open floor plan and new sliders leading to a private patio offering a view of scenic wooded green space. This home is filled with natural light throughout, and has been completely renovated, with new flooring, paint and recessed lighting. The new kitchen with white cabinets, quartz countertops, stainless appliances and breakfast nook opens to the living and dining room space. The oversized primary bedroom has an attached bathroom with an spacious shower. Both bathrooms have been recently glazed. Two more bedrooms are generously sized, and all have large closets. New water heater in 2020, heating system and updated laundry room in 2024. Some new windows . All the amenities of luxury living include a clubhouse with new gym, swimming pool, tennis courts, playground and walking paths. This quiet community is convenient to Rtes 1 & 95, Shopping & Restaurants. OFFERS DUE TUES, AUG 27, 12NOON
Property Details
Home Type
- Condominium
Est. Annual Taxes
- $4,168
Year Built
- Built in 1983 | Remodeled
Lot Details
- Near Conservation Area
- Landscaped Professionally
- Sprinkler System
- Garden
HOA Fees
- $653 Monthly HOA Fees
Home Design
- Garden Home
- Frame Construction
- Shingle Roof
Interior Spaces
- 1,501 Sq Ft Home
- 1-Story Property
- Open Floorplan
- Wet Bar
- Recessed Lighting
- Light Fixtures
- Insulated Windows
- Picture Window
- French Doors
- Sliding Doors
- Insulated Doors
- Dining Area
- Exterior Basement Entry
Kitchen
- Breakfast Bar
- Oven
- Cooktop
- Microwave
- ENERGY STAR Qualified Refrigerator
- ENERGY STAR Qualified Dishwasher
- Stainless Steel Appliances
- Kitchen Island
- Solid Surface Countertops
Flooring
- Wall to Wall Carpet
- Laminate
- Ceramic Tile
Bedrooms and Bathrooms
- 3 Bedrooms
- Custom Closet System
- Dual Closets
- 2 Full Bathrooms
- Bathtub with Shower
Laundry
- Laundry in unit
- ENERGY STAR Qualified Dryer
- ENERGY STAR Qualified Washer
Home Security
- Intercom
- Door Monitored By TV
Parking
- Carport
- 2 Car Parking Spaces
- Parking Storage or Cabinetry
- Common or Shared Parking
- Driveway
- Guest Parking
- Open Parking
- Off-Street Parking
- Deeded Parking
- Assigned Parking
Eco-Friendly Details
- No or Low VOC Paint or Finish
Outdoor Features
- Covered Deck
- Covered patio or porch
- Outdoor Storage
Location
- Property is near public transit
- Property is near schools
Schools
- Higgins Middle School
- Pvmhs High School
Utilities
- Forced Air Heating and Cooling System
- 1 Cooling Zone
- 1 Heating Zone
- Heat Pump System
- High Speed Internet
- Cable TV Available
Listing and Financial Details
- Assessor Parcel Number 098573
- Tax Block 0573
Community Details
Overview
- Association fees include water, sewer, insurance, security, maintenance structure, road maintenance, ground maintenance, snow removal, trash, reserve funds
- 196 Units
- Cedar Pond Village Community
Amenities
- Medical Services
- Community Garden
- Common Area
- Shops
- Sauna
- Clubhouse
- Community Storage Space
Recreation
- Tennis Courts
- Recreation Facilities
- Community Playground
- Fitness Center
- Community Pool
- Jogging Path
- Trails
- Bike Trail
Pet Policy
- Call for details about the types of pets allowed
Security
- Resident Manager or Management On Site
Map
Home Values in the Area
Average Home Value in this Area
Property History
| Date | Event | Price | Change | Sq Ft Price |
|---|---|---|---|---|
| 10/08/2024 10/08/24 | Sold | $621,000 | +12.9% | $414 / Sq Ft |
| 08/28/2024 08/28/24 | Pending | -- | -- | -- |
| 08/23/2024 08/23/24 | For Sale | $549,900 | -- | $366 / Sq Ft |
Tax History
| Year | Tax Paid | Tax Assessment Tax Assessment Total Assessment is a certain percentage of the fair market value that is determined by local assessors to be the total taxable value of land and additions on the property. | Land | Improvement |
|---|---|---|---|---|
| 2025 | $4,585 | $495,100 | $0 | $495,100 |
| 2024 | $4,168 | $457,000 | $0 | $457,000 |
| 2023 | $3,989 | $419,000 | $0 | $419,000 |
| 2022 | $4,096 | $405,500 | $0 | $405,500 |
| 2021 | $3,929 | $374,500 | $0 | $374,500 |
| 2020 | $3,745 | $348,700 | $0 | $348,700 |
| 2019 | $3,584 | $325,500 | $0 | $325,500 |
| 2018 | $3,493 | $304,800 | $0 | $304,800 |
| 2017 | $3,433 | $291,900 | $0 | $291,900 |
| 2016 | $3,479 | $291,900 | $0 | $291,900 |
| 2015 | $3,058 | $248,600 | $0 | $248,600 |
Mortgage History
| Date | Status | Loan Amount | Loan Type |
|---|---|---|---|
| Open | $496,800 | Purchase Money Mortgage | |
| Closed | $496,800 | Purchase Money Mortgage | |
| Previous Owner | $327,250 | Purchase Money Mortgage |
Deed History
| Date | Type | Sale Price | Title Company |
|---|---|---|---|
| Condominium Deed | $621,000 | None Available | |
| Condominium Deed | $621,000 | None Available | |
| Fiduciary Deed | $385,000 | None Available | |
| Fiduciary Deed | $385,000 | None Available | |
| Deed | -- | -- | |
| Deed | -- | -- |
Similar Homes in Lynnfield, MA
Source: MLS Property Information Network (MLS PIN)
MLS Number: 73281164
APN: PEAB-000098-000000-000573
- 1100 Salem St Unit 46
- 1100 Salem St Unit 42
- 824 Lynnfield St
- 811 Lynnfield St
- 37 Locust St
- 35 Fairview Ave
- 27 Hilda Rd
- 28 Split Rock Rd
- 274 Lynnfield St
- lot 1 Vallis Way
- 18 Lakeview Dr
- 16 Lakeview Dr
- 31 Ladd Hill Rd
- 3 Grove St
- 13 Boulderbrook Dr
- 7 Litchfield Rd
- 11 Blueberry Way
- 12 Sanger Ave
- 37 Locksley Rd
- 4603 Deerfield Cir

