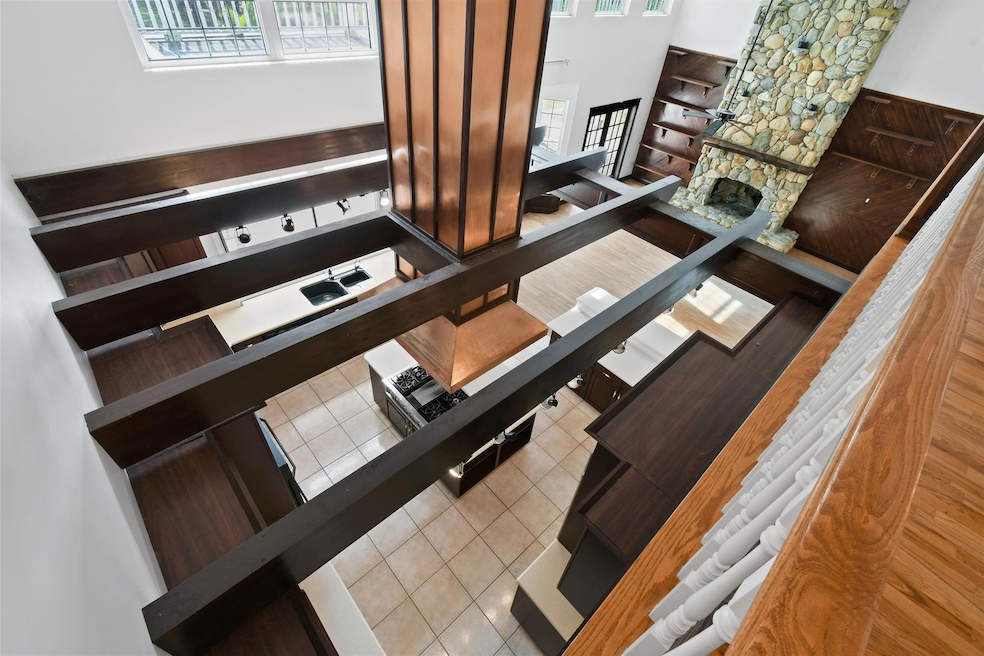
1100 SW San Antonio Dr Palm City, FL 34990
Estimated payment $12,494/month
Highlights
- Horses Allowed in Community
- Gated with Attendant
- Waterfront
- Citrus Grove Elementary School Rated A-
- Private Pool
- Wood Flooring
About This Home
Discover an extraordinary opportunity in the prestigious 24-hour manned and gated Stuart West community. Set on 3.35 scenic acres, this expansive property offers 7,376 sq. ft. of total living space -- perfect for multi-generational living, entertaining, or creating a private compound tailored to your vision.The 5,672 sq. ft. main house offers a versatile layout featuring two master suites, multiple guest rooms, generous living areas, and a spacious bonus room ideal for a home office, fitness space, or media room. The home's warm farmhouse charm is enhanced by real wood floors, vaulted ceilings, detailed woodwork, and a stunning two-story Tennessee river rock fireplace that anchors the main living area.The separate 1,704 sq. ft. guest house features its own kitchen, two
Home Details
Home Type
- Single Family
Est. Annual Taxes
- $24,006
Year Built
- Built in 1996
Lot Details
- 3.36 Acre Lot
- Waterfront
- Fenced
- Property is zoned PUD-R
HOA Fees
- $167 Monthly HOA Fees
Parking
- 3 Car Attached Garage
- Garage Door Opener
- Circular Driveway
Home Design
- Frame Construction
- Slate Roof
Interior Spaces
- 7,376 Sq Ft Home
- 2-Story Property
- Central Vacuum
- Built-In Features
- High Ceiling
- Ceiling Fan
- Fireplace
- Blinds
- French Doors
- Entrance Foyer
- Family Room
- Formal Dining Room
Kitchen
- Breakfast Bar
- Built-In Oven
- Gas Range
- Dishwasher
Flooring
- Wood
- Carpet
- Ceramic Tile
Bedrooms and Bathrooms
- 6 Bedrooms
- Split Bedroom Floorplan
- Walk-In Closet
- 6 Full Bathrooms
- Dual Sinks
- Jettted Tub and Separate Shower in Primary Bathroom
Laundry
- Laundry Room
- Dryer
- Washer
- Laundry Tub
Home Security
- Intercom
- Fire and Smoke Detector
Outdoor Features
- Private Pool
- Open Patio
- Outdoor Grill
- Porch
Schools
- Citrus Grove Elementary School
- Hidden Oaks Middle School
- South Fork High School
Utilities
- Cooling Available
- Heating Available
- Well
- Water Softener is Owned
- Septic Tank
- Cable TV Available
Listing and Financial Details
- Assessor Parcel Number 123839001000006202
Community Details
Overview
- Association fees include management, common areas, reserve fund, security
- Stuart West Subdivision
Recreation
- Community Basketball Court
- Park
- Horses Allowed in Community
Security
- Gated with Attendant
Map
Home Values in the Area
Average Home Value in this Area
Tax History
| Year | Tax Paid | Tax Assessment Tax Assessment Total Assessment is a certain percentage of the fair market value that is determined by local assessors to be the total taxable value of land and additions on the property. | Land | Improvement |
|---|---|---|---|---|
| 2024 | $11,096 | $1,433,720 | $1,433,720 | $1,113,720 |
| 2023 | $11,096 | $680,429 | $0 | $0 |
| 2022 | $10,717 | $660,611 | $0 | $0 |
| 2021 | $10,783 | $641,370 | $0 | $0 |
| 2020 | $10,644 | $632,515 | $0 | $0 |
| 2019 | $10,524 | $618,295 | $0 | $0 |
| 2018 | $10,263 | $606,766 | $0 | $0 |
| 2017 | $9,355 | $594,286 | $0 | $0 |
| 2016 | $9,521 | $582,062 | $0 | $0 |
| 2015 | $9,052 | $578,017 | $0 | $0 |
| 2014 | $9,052 | $573,429 | $0 | $0 |
Property History
| Date | Event | Price | Change | Sq Ft Price |
|---|---|---|---|---|
| 02/04/2025 02/04/25 | For Sale | $1,850,000 | 0.0% | $251 / Sq Ft |
| 01/31/2025 01/31/25 | Off Market | $1,850,000 | -- | -- |
| 01/07/2025 01/07/25 | Price Changed | $1,850,000 | -7.3% | $251 / Sq Ft |
| 08/01/2024 08/01/24 | For Sale | $1,995,000 | 0.0% | $270 / Sq Ft |
| 07/31/2024 07/31/24 | Off Market | $1,995,000 | -- | -- |
| 05/30/2024 05/30/24 | Price Changed | $1,995,000 | -10.3% | $270 / Sq Ft |
| 01/29/2024 01/29/24 | For Sale | $2,225,000 | -- | $302 / Sq Ft |
Deed History
| Date | Type | Sale Price | Title Company |
|---|---|---|---|
| Interfamily Deed Transfer | -- | Attorney | |
| Interfamily Deed Transfer | -- | -- | |
| Warranty Deed | $605,000 | -- | |
| Deed | $28,000 | -- |
Similar Homes in Palm City, FL
Source: BeachesMLS
MLS Number: R10954755
APN: 12-38-39-001-000-00620-2
- 1059 SW Lynwood Ln
- 9906 SW Tyler Terrace
- 10006 SW Tyler Terrace
- 1232 SW Squire Johns Ln
- 10303 SW Fiddlers Way
- 10375 SW Stones Throw Terrace
- 759 SW Anaheim Ln
- 1560 SW Cattail Ct
- 2005 SW Amarillo Ln
- 356 SW Squire Johns Ln
- 501 SW Stuart West Blvd
- 10107 SW Abilene Ln
- 9727 SW Santa Monica Dr
- 2501 SW Buena Vista Dr
- 10548 SW Lands End Place
- 752 SW Squire Johns Ln
- 10206 SW Yuma Terrace
- 4674 SW Masefield St
- 4665 SW Keats St
- 9857 SW Pueblo Terrace






