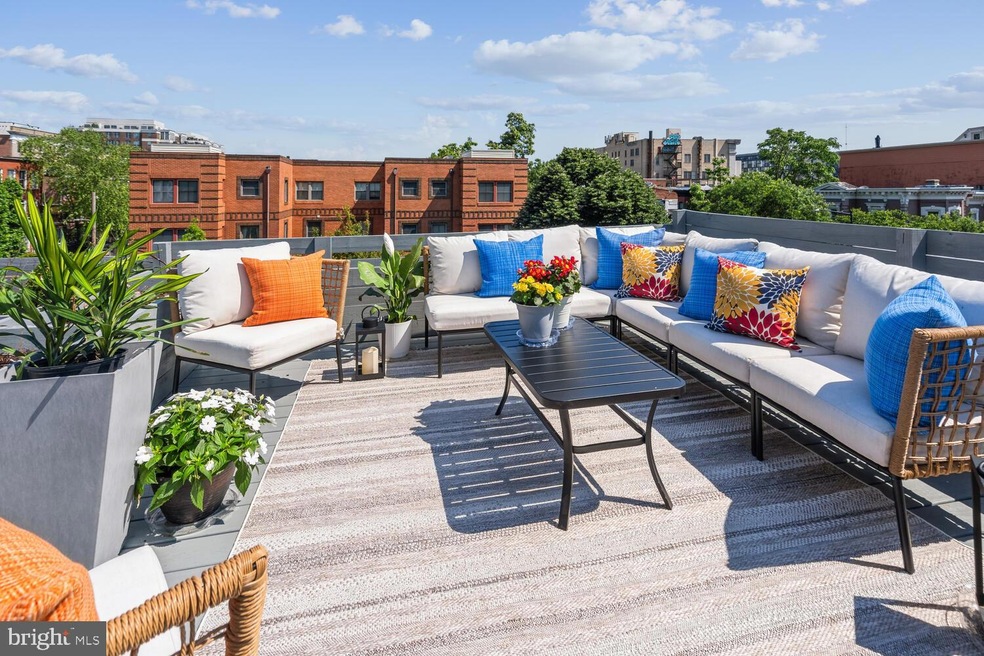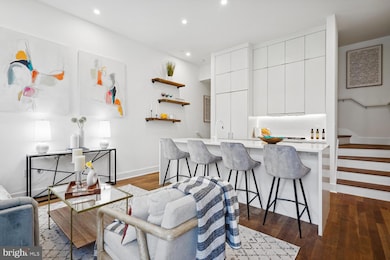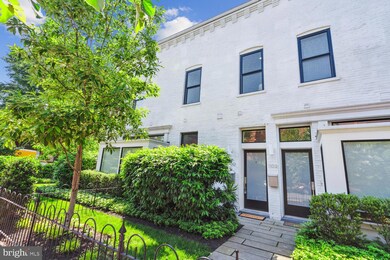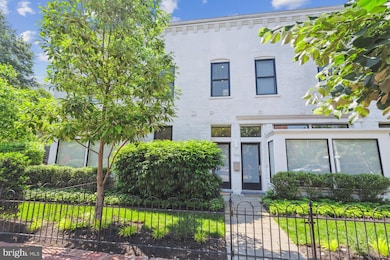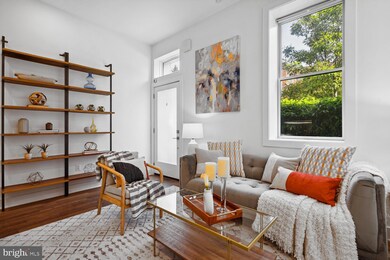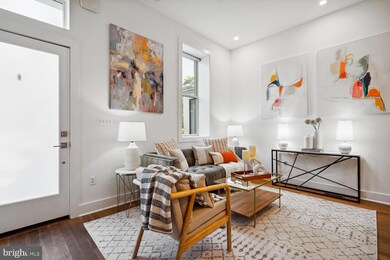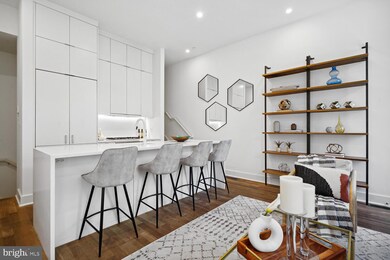
1100 T St NW Washington, DC 20009
U Street NeighborhoodHighlights
- Gourmet Kitchen
- 2-minute walk to U Street
- Deck
- City View
- Open Floorplan
- 4-minute walk to Westminster Playground
About This Home
As of November 2024NEW & IMPROVED REDUCED PRICE! NOW REDUCED $25,000!
Welcome home to 11 + T, a unique collection of 6 Rowhome-style condos developed in 2016 by Ditto Residential, a well-renowned DC Developer. This boutique community represents history reimagined and redeveloped into luxury city living. 11 + T is located in one of DC's most vibrant restaurant and nightlife scenes at the nexus of the Shaw, Logan Circle, and U Street neighborhoods. The new Whole Foods is less than a 10-minute stroll. Entertainment venues of the Landmark Cinema, The Atlantic, the 9:30 Club, Howard Theatre, and the Lincoln Theatre are all just steps away. A plethora of cafes, restaurants with cuisines from around the globe, and nightlife are all just steps away in any direction. There are shopping options along Florida Avenue, U Street, and the vibrant and bustling 14th Street Corridor. Maury Wills Field and Banneker Recreation Center are less than a 15-minute walk away to enjoy the great outdoors. 11 + T is pet-friendly and the Shaw Dog Park is only a 6-minute walk. The U Street Metro Station is only a 3-minute walk. Plus, convenient multiple Metrobus lines provide additional carefree transportation around the city. Quick and easy access to 9th Street, 14th Street, and more, makes getting in and out of the city a breeze. 11 + T is a walker's paradise with a 99 Walk Score, and a biker's paradise, also with a 99 Bike Score. This boutique community provides you with modern luxury residential living for the best of DC living!
Features of this home:
Gated & landscaped front lawn w/a private entrance | 3-level Rowhome-style living = 1000sf | Tall ceilings & airy open living | White oak wood flooring flowing throughout | 10-11' ceilings throughout | Open kitchen & living | Recessed lighting throughout | Modern artisan cabinets | Sleek fully integrated kitchen | Quartz countertops | Top-of-the-line cabinet-front concealed appliances | Expansive kitchen island for dining & serving | Floor level lighted stairs | Upper-floor primary bedroom suite | Primary bedroom suite w/a wall of custom built-ins & custom closets/storage + an additional double closet | Ensuite marble bath w/a walk-in shower & vanity storage | Lower-level multifunctional 2nd bedroom w/a wall of closets | Lower-level 2nd full bath w/a shower/tub & expansive vanity storage | Lower-level coat/storage closet | In-home front-loading washer & dryer | Central HVAC | Super-spacious private rooftop deck w/water & electricity | Pet-friendly | Low-monthly association fee of $343.08 | Only pay for electricity & internet | Possible nearby rental parking
Townhouse Details
Home Type
- Townhome
Est. Annual Taxes
- $7,186
Year Built
- Built in 2016
Lot Details
- South Facing Home
- Wrought Iron Fence
- Historic Home
- Property is in excellent condition
HOA Fees
- $343 Monthly HOA Fees
Parking
- On-Street Parking
Home Design
- Contemporary Architecture
- Flat Roof Shape
- Brick Exterior Construction
- Slab Foundation
Interior Spaces
- 1,000 Sq Ft Home
- Property has 3 Levels
- Open Floorplan
- Built-In Features
- Ceiling height of 9 feet or more
- Double Pane Windows
- Window Screens
- Combination Dining and Living Room
- Wood Flooring
- City Views
- Finished Basement
Kitchen
- Gourmet Kitchen
- Breakfast Area or Nook
- Built-In Oven
- Cooktop with Range Hood
- Dishwasher
- Disposal
Bedrooms and Bathrooms
- En-Suite Bathroom
Laundry
- Laundry in unit
- Dryer
- Washer
Home Security
Schools
- Cardozo Education Campus High School
Utilities
- Central Heating and Cooling System
- Electric Water Heater
- Cable TV Available
Additional Features
- Deck
- Urban Location
Listing and Financial Details
- Assessor Parcel Number 0306//2018
Community Details
Overview
- Association fees include insurance, gas, lawn maintenance, reserve funds, sewer, snow removal, trash, water
- Built by DITTO RESIDENTIAL
- Logan Circle Subdivision, Contemporary Floorplan
- 11 + T Community
Pet Policy
- Pets Allowed
Additional Features
- Common Area
- Fire and Smoke Detector
Map
Home Values in the Area
Average Home Value in this Area
Property History
| Date | Event | Price | Change | Sq Ft Price |
|---|---|---|---|---|
| 11/19/2024 11/19/24 | Sold | $825,000 | -2.8% | $825 / Sq Ft |
| 09/06/2024 09/06/24 | Price Changed | $849,000 | -1.2% | $849 / Sq Ft |
| 06/30/2024 06/30/24 | Price Changed | $859,000 | -1.8% | $859 / Sq Ft |
| 05/23/2024 05/23/24 | For Sale | $874,500 | 0.0% | $875 / Sq Ft |
| 12/07/2021 12/07/21 | Rented | $3,750 | -6.3% | -- |
| 11/29/2021 11/29/21 | For Rent | $4,000 | 0.0% | -- |
| 06/12/2019 06/12/19 | Rented | $4,000 | 0.0% | -- |
| 04/09/2019 04/09/19 | Price Changed | $4,000 | -4.8% | $2 / Sq Ft |
| 03/11/2019 03/11/19 | For Rent | $4,200 | 0.0% | -- |
| 08/25/2016 08/25/16 | Sold | $779,000 | 0.0% | -- |
| 06/10/2016 06/10/16 | Pending | -- | -- | -- |
| 06/02/2016 06/02/16 | For Sale | $779,000 | -- | -- |
Tax History
| Year | Tax Paid | Tax Assessment Tax Assessment Total Assessment is a certain percentage of the fair market value that is determined by local assessors to be the total taxable value of land and additions on the property. | Land | Improvement |
|---|---|---|---|---|
| 2024 | $7,186 | $860,620 | $258,190 | $602,430 |
| 2023 | $7,029 | $841,600 | $252,480 | $589,120 |
| 2022 | $7,805 | $932,020 | $279,610 | $652,410 |
| 2021 | $7,653 | $913,650 | $274,090 | $639,560 |
| 2020 | $7,525 | $885,310 | $265,590 | $619,720 |
| 2019 | $6,423 | $755,630 | $226,690 | $528,940 |
| 2018 | $6,423 | $755,630 | $0 | $0 |
| 2017 | $6,423 | $755,630 | $0 | $0 |
Mortgage History
| Date | Status | Loan Amount | Loan Type |
|---|---|---|---|
| Previous Owner | $584,250 | New Conventional |
Deed History
| Date | Type | Sale Price | Title Company |
|---|---|---|---|
| Deed | $825,000 | Kvs Title | |
| Deed | $825,000 | Kvs Title | |
| Special Warranty Deed | $779,000 | Federal Title & Escrow Co |
Similar Homes in Washington, DC
Source: Bright MLS
MLS Number: DCDC2142858
APN: 0306-2018
- 1821 12th St NW
- 1812 12th St NW
- 1011 T St NW Unit A
- 1907 11th St NW Unit 2
- 1906 Vermont Ave NW Unit B
- 1911 11th St NW
- 1913 11th St NW
- 1937 12th St NW Unit 1
- 1227 S St NW
- 941 S St NW Unit 2
- 1815 13th St NW Unit 2
- 939 T St NW
- 1737 10th St NW Unit 2
- 919 Westminster St NW
- 1816 13th St NW
- 2004 11th St NW Unit 439
- 2004 11th St NW Unit 339
- 2004 11th St NW Unit 326
- 932 French St NW
- 2005 11th St NW Unit 307
