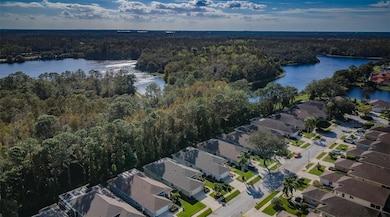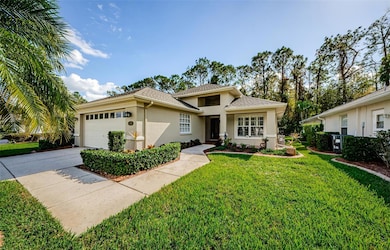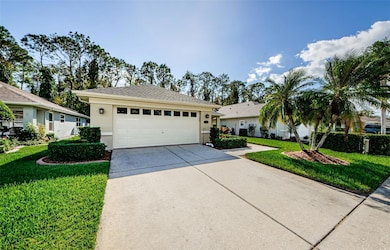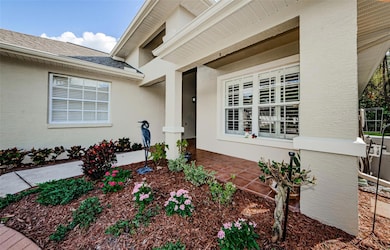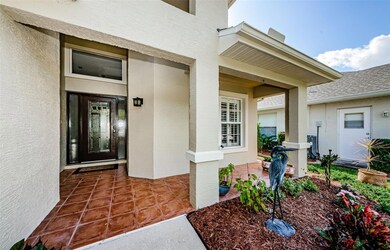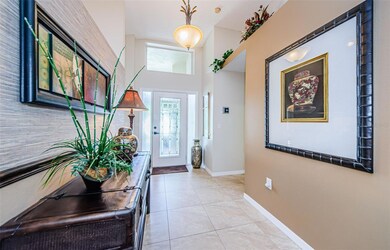
1100 Trafalgar Dr New Port Richey, FL 34655
Estimated payment $3,208/month
Highlights
- View of Trees or Woods
- Private Lot
- Wood Flooring
- James W. Mitchell High School Rated A
- Vaulted Ceiling
- Great Room
About This Home
***NEW PRICE*** NOT IN A FLOOD ZONE! Updates galore grace this lovely home in Wyndtree/Fair Glen of New Port Richey. Nestled on a conservation lot and surrounded by pristine landscaping, the entrance is gorgeous. Dressed in luxe tile, it is enhanced by a leaded glass door and a transom window, welcoming you to the sunlit foyer. With 1800 SF of living space, this 3 bedroom/2 full bath/ 2 car garage home was treated to spectacular renovations over the last several years. In 2022, rich grass cloth wall coverings were hung in the formal dining room and foyer; the interior painted throughout. This same year saw REMODELS of the master bath and guest bath. The stunning eat-in kitchen was RENOVATED in 2014 to include all KitchenAid stainless appliances plus a double oven and French door refrigerator. NEW plantation shutters were added in 2022 to the kitchen’s dining area. The adjacent built-in desk offers a plethora of uses, including the perfect spot for party planning! Also in 2022, a NEW water softener was added and everything topped with a NEW roof! The home improvement projects kept on rolling in 2023: NEW exterior paint, NEW landscaping, and NEW exterior light fixtures. In spring of 2024 the garage floor was given a layer of epoxy, and the NEW designer entry door was added. Hardwood flooring gleams throughout this beautifully appointed home. While the spacious living room also features a sleek transom window over the sliders, the formal dining room lends views out to the oversized and screened/covered lanai where you’ll enjoy unspoiled nature vistas and have the perfect place to make many new memories. The splendid master suite is crowned with a tray ceiling and is accompanied by a luxurious bath fit for a fine hotel. One of the three bedrooms is decked out as the ideal home office/additional guest room, courtesy of an exquisitely paneled murphy bed. Just off the living room--it’s revealed by an elegant set of double doors. From the bright laundry room to the abundance of closets, you’ll want for nothing more! A COMPLETE, transferable home warranty is held with Elite Home Warranty (effective through 6/1/25). The community itself boasts a shimmering pool that’s just down the street and the maintenance list covered by the HOA fee is robust: trash collection, internet and basic cable; exterior tasks like watering and sprinkler maintenance; as well as curbside appeal care including grass cutting, fertilizing, mulching, weeding, and trimming shrubs.
Listing Agent
RE/MAX ACTION FIRST OF FLORIDA Brokerage Phone: 727-466-0800 License #3036499

Home Details
Home Type
- Single Family
Est. Annual Taxes
- $5,038
Year Built
- Built in 1996
Lot Details
- 6,000 Sq Ft Lot
- Near Conservation Area
- North Facing Home
- Mature Landscaping
- Private Lot
- Level Lot
- Well Sprinkler System
- Landscaped with Trees
- Property is zoned MPUD
HOA Fees
Parking
- 2 Car Attached Garage
- Garage Door Opener
- Driveway
Home Design
- Slab Foundation
- Shingle Roof
- Block Exterior
- Stucco
Interior Spaces
- 1,822 Sq Ft Home
- 1-Story Property
- Tray Ceiling
- Vaulted Ceiling
- Ceiling Fan
- Skylights
- Shutters
- Blinds
- Drapes & Rods
- Sliding Doors
- Great Room
- Formal Dining Room
- Den
- Inside Utility
- Views of Woods
- Fire and Smoke Detector
Kitchen
- Eat-In Kitchen
- Convection Oven
- Range
- Microwave
- Dishwasher
- Solid Surface Countertops
- Disposal
Flooring
- Wood
- Carpet
- Tile
Bedrooms and Bathrooms
- 3 Bedrooms
- Split Bedroom Floorplan
- En-Suite Bathroom
- Walk-In Closet
- 2 Full Bathrooms
- Shower Only
Laundry
- Laundry Room
- Dryer
- Washer
Outdoor Features
- Enclosed patio or porch
- Exterior Lighting
- Rain Gutters
- Private Mailbox
Schools
- Trinity Elementary School
- Seven Springs Middle School
- J.W. Mitchell High School
Utilities
- Central Heating and Cooling System
- Thermostat
- Underground Utilities
- Electric Water Heater
- Water Softener
- High Speed Internet
- Cable TV Available
Listing and Financial Details
- Visit Down Payment Resource Website
- Tax Lot 20
- Assessor Parcel Number 16-26-34-001.H-000.00-020.0
Community Details
Overview
- Association fees include cable TV, common area taxes, pool, escrow reserves fund, internet, ground maintenance, private road, recreational facilities, trash
- Wyndtree Phase Iii HOA Gary Nagel Association, Phone Number (727) 810-0287
- Resource Property Mgmt. Tad Johnson Association, Phone Number (727) 796-5900
- Wyndtree Ph 03 Village 05 07 Subdivision
- The community has rules related to deed restrictions
Recreation
- Recreation Facilities
- Community Pool
Map
Home Values in the Area
Average Home Value in this Area
Tax History
| Year | Tax Paid | Tax Assessment Tax Assessment Total Assessment is a certain percentage of the fair market value that is determined by local assessors to be the total taxable value of land and additions on the property. | Land | Improvement |
|---|---|---|---|---|
| 2024 | $5,229 | $339,270 | -- | -- |
| 2023 | $5,038 | $329,394 | $0 | $0 |
| 2022 | $4,598 | $277,800 | $43,497 | $234,303 |
| 2021 | $2,060 | $161,030 | $38,997 | $122,033 |
| 2020 | $2,026 | $158,810 | $38,997 | $119,813 |
| 2019 | $1,992 | $155,240 | $0 | $0 |
| 2018 | $1,948 | $152,349 | $0 | $0 |
| 2017 | $1,935 | $152,349 | $0 | $0 |
| 2016 | $1,870 | $146,146 | $0 | $0 |
| 2015 | $1,894 | $145,130 | $0 | $0 |
| 2014 | $1,839 | $155,365 | $37,917 | $117,448 |
Property History
| Date | Event | Price | Change | Sq Ft Price |
|---|---|---|---|---|
| 04/10/2025 04/10/25 | Price Changed | $449,000 | -2.2% | $246 / Sq Ft |
| 02/28/2025 02/28/25 | Price Changed | $458,900 | -2.3% | $252 / Sq Ft |
| 01/31/2025 01/31/25 | Price Changed | $469,500 | -2.1% | $258 / Sq Ft |
| 11/16/2024 11/16/24 | For Sale | $479,500 | +22.9% | $263 / Sq Ft |
| 02/18/2022 02/18/22 | Sold | $390,000 | +4.0% | $214 / Sq Ft |
| 01/25/2022 01/25/22 | Pending | -- | -- | -- |
| 01/23/2022 01/23/22 | For Sale | $375,000 | 0.0% | $206 / Sq Ft |
| 01/19/2022 01/19/22 | Pending | -- | -- | -- |
| 01/14/2022 01/14/22 | For Sale | $375,000 | -- | $206 / Sq Ft |
Deed History
| Date | Type | Sale Price | Title Company |
|---|---|---|---|
| Warranty Deed | $390,000 | Waller Roland D | |
| Warranty Deed | -- | Attorney | |
| Interfamily Deed Transfer | -- | Attorney | |
| Quit Claim Deed | $100 | -- | |
| Deed | $133,000 | -- |
Similar Homes in New Port Richey, FL
Source: Stellar MLS
MLS Number: TB8321949
APN: 34-26-16-001H-00000-0200
- 7850 Lake Placid Ln
- 7314 Evesborough Ln
- 1383 Dartford Dr
- 1249 Mazarion Place
- 1290 Dartford Dr
- 1257 Kings Way Ln
- 1266 Dartford Dr
- 1530 Davenport Dr
- 7049 Fallbrook Ct
- 1615 Cortleigh Dr
- 1604 Boswell Ln
- 1213 Halifax Ct
- 1212 Halifax Ct
- 7725 Craighurst Loop
- 1171 Dartford Dr
- 1638 Orchardgrove Ave
- 1082 Dartford Dr
- 8406 Glengarry Place
- 1616 Kinsmere Dr
- 7313 Gaberia Rd

