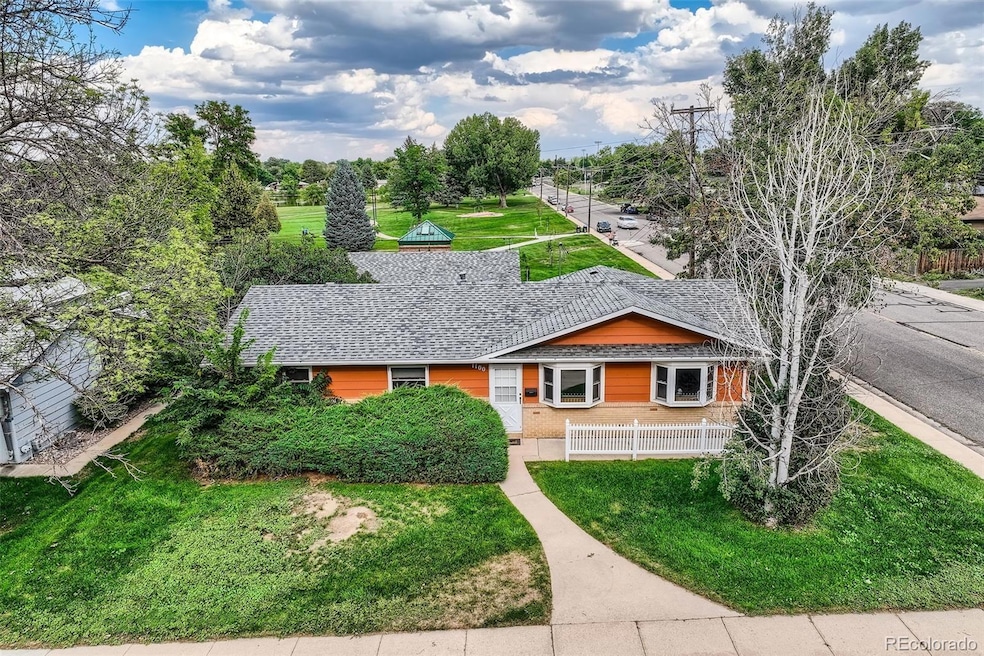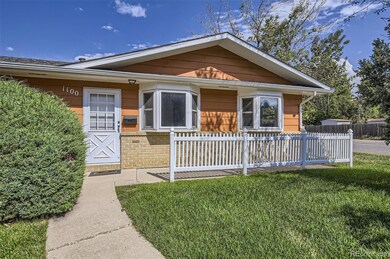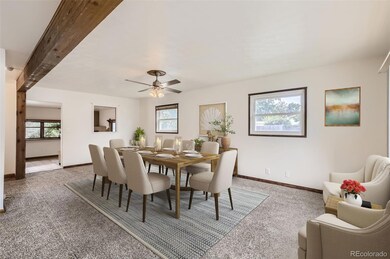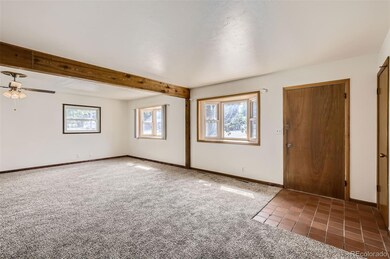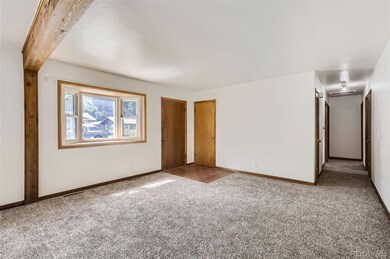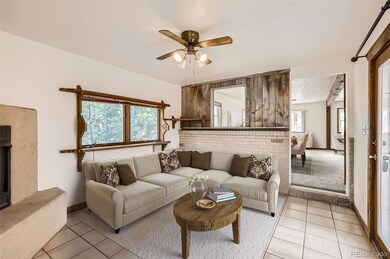
1100 Tulip St Longmont, CO 80501
Loomiller NeighborhoodHighlights
- Lake Front
- Estate
- Traditional Architecture
- Longmont High School Rated A-
- Open Floorplan
- 3-minute walk to Loomiller Park
About This Home
As of December 2024This ready-to-move-into home in the Sleepy Hollow neighborhood is a practical, ranch-style design typical of the era. The ease of a one-story house makes it perfect for many! From the street view, the brick facade and two bay windows allow natural light to bathe the open living area. This gem of a home has a BRAND NEW ROOF, NEW CARPET, and FRESH PAINT as well! With a west-facing view, and a large corner lot, this home is situated from the backside on Loomiller Park with walking paths, a beautiful lake, and many trees. Sit on your back patio and gaze at the beautiful park view before you! This property boasts an oversized two-car garage that gives you ample space for doing work in the garage as well as additional storage space. Next to the garage, the RV pad is ready for your boat or RV! The yard comes with a sprinkler system as well. The fully-fenced backyard provides a great place for pets, as well as features a storage shed, patio, side yard, and white-picket fence. With a kitchen, family room, dining room, living room, full bathroom, and three bedrooms, it is move-in ready. Please note the the family room has a gas fireplace which is not working and will be sold AS/IS. All appliances are working and convey with the home too; window coverings are provided on windows in the bedrooms for your privacy.
As for location, Longmont is the new hotspot north of Denver. This property is not far from downtown Longmont/the bus station with its vibrant Main Street, delightful restaurants, and eclectic and varied shops. The neighborhood offers schools in the St. Vrain school district. Schedule your showing today to take a look a this home soon. Perfect for many, this well-maintained home will give you your Rocky Mountain fix in the unique and community-oriented suburb of Longmont. Seller offering a 1 year home warranty.
Last Agent to Sell the Property
Berkshire Hathaway HomeServices Colorado Real Estate, LLC - Brighton Brokerage Email: colorado.beth@gmail.com,303-881-3697 License #100101036
Home Details
Home Type
- Single Family
Est. Annual Taxes
- $2,387
Year Built
- Built in 1962 | Remodeled
Lot Details
- 6,997 Sq Ft Lot
- Lake Front
- West Facing Home
- Dog Run
- Partially Fenced Property
- Corner Lot
Parking
- 2 Car Garage
- Oversized Parking
Home Design
- Estate
- Traditional Architecture
- Brick Exterior Construction
- Frame Construction
- Composition Roof
- Concrete Perimeter Foundation
Interior Spaces
- 1,368 Sq Ft Home
- 1-Story Property
- Open Floorplan
- Ceiling Fan
- Gas Fireplace
- Window Treatments
- Bay Window
- Entrance Foyer
- Family Room
- Living Room
- Dining Room
- Lake Views
- Crawl Space
Kitchen
- Oven
- Cooktop
- Dishwasher
- Tile Countertops
- Disposal
Flooring
- Wood
- Carpet
- Linoleum
- Tile
Bedrooms and Bathrooms
- 3 Main Level Bedrooms
- 1 Full Bathroom
Laundry
- Laundry closet
- Dryer
- Washer
Home Security
- Carbon Monoxide Detectors
- Fire and Smoke Detector
Schools
- Mountain View Elementary School
- Longs Peak Middle School
- Longmont High School
Utilities
- Forced Air Heating and Cooling System
- 220 Volts
- 110 Volts
- Gas Water Heater
- Phone Available
- Cable TV Available
Additional Features
- Smoke Free Home
- Patio
Community Details
- No Home Owners Association
- Sleepy Hollow Subdivision
Listing and Financial Details
- Exclusions: Sellers' Personal Property
- Assessor Parcel Number R0046421
Map
Home Values in the Area
Average Home Value in this Area
Property History
| Date | Event | Price | Change | Sq Ft Price |
|---|---|---|---|---|
| 12/09/2024 12/09/24 | Sold | $415,000 | -4.6% | $303 / Sq Ft |
| 11/19/2024 11/19/24 | Price Changed | $435,000 | -3.3% | $318 / Sq Ft |
| 10/28/2024 10/28/24 | Price Changed | $450,000 | -5.3% | $329 / Sq Ft |
| 10/07/2024 10/07/24 | Price Changed | $475,000 | -4.4% | $347 / Sq Ft |
| 09/14/2024 09/14/24 | Price Changed | $497,000 | -3.5% | $363 / Sq Ft |
| 08/19/2024 08/19/24 | For Sale | $515,000 | -- | $376 / Sq Ft |
Tax History
| Year | Tax Paid | Tax Assessment Tax Assessment Total Assessment is a certain percentage of the fair market value that is determined by local assessors to be the total taxable value of land and additions on the property. | Land | Improvement |
|---|---|---|---|---|
| 2024 | $1,755 | $25,306 | $2,533 | $22,773 |
| 2023 | $1,755 | $25,306 | $6,218 | $22,773 |
| 2022 | $1,541 | $22,525 | $4,643 | $17,882 |
| 2021 | $1,561 | $23,173 | $4,776 | $18,397 |
| 2020 | $1,364 | $21,193 | $4,862 | $16,331 |
| 2019 | $1,343 | $21,193 | $4,862 | $16,331 |
| 2018 | $1,034 | $18,086 | $4,392 | $13,694 |
| 2017 | $1,020 | $19,996 | $4,856 | $15,140 |
| 2016 | $754 | $15,769 | $5,254 | $10,515 |
| 2015 | $718 | $14,886 | $4,856 | $10,030 |
| 2014 | $695 | $14,886 | $4,856 | $10,030 |
Mortgage History
| Date | Status | Loan Amount | Loan Type |
|---|---|---|---|
| Previous Owner | $525,000 | Reverse Mortgage Home Equity Conversion Mortgage |
Deed History
| Date | Type | Sale Price | Title Company |
|---|---|---|---|
| Personal Reps Deed | $415,000 | None Listed On Document | |
| Personal Reps Deed | $415,000 | None Listed On Document | |
| Quit Claim Deed | -- | Fidelity National Title | |
| Quit Claim Deed | -- | -- |
Similar Homes in Longmont, CO
Source: REcolorado®
MLS Number: 7820165
APN: 1205333-14-005
- 1051 Sumac St
- 1830 9th Ave
- 2010 9th Ave
- 1840 Mountain View Ave
- 1709 9th Ave
- 1110 Hover St
- 809 Sunset St
- 1339 Sumner St Unit B
- 1011 Hover St Unit A-D
- 6 Sunset Cir
- 824 Hover St
- 822 Hover St
- 734 Sumner St
- 1406 Hover St
- 883 Widgeon Cir
- 1217 Lincoln St
- 707 Longs Peak Ln
- 1614 Tulip Ct
- 1527 Sherri Mar St
- 430 Long View Ct
