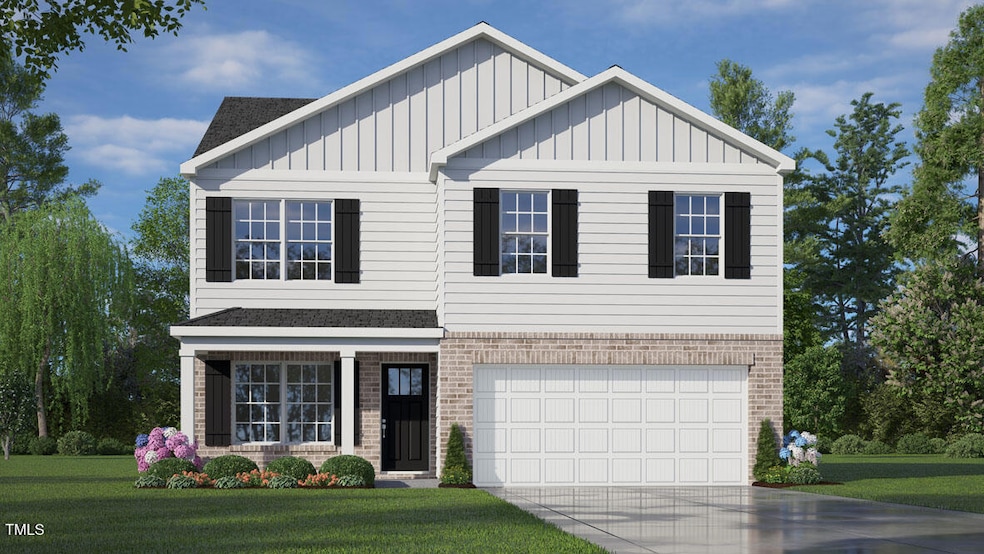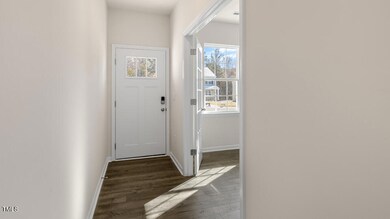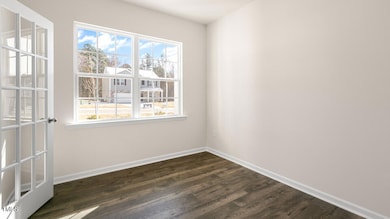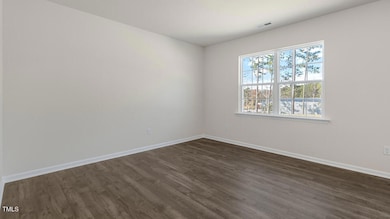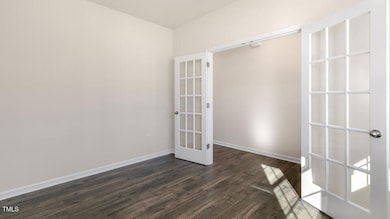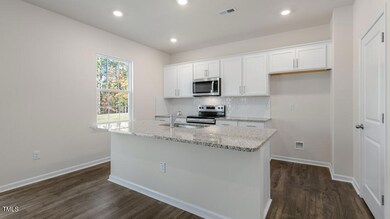
1100 Ursa Major Ct Wendell, NC 27591
Estimated payment $2,579/month
Highlights
- New Construction
- Contemporary Architecture
- Sport Court
- The property is located in a historic district
- Community Pool
- Home Office
About This Home
Come see the Belhaven at 1100 Ursa Major Court, Wendell, NC 27591, at Anderson Farm!
Our Belhaven plan is an incredible home that offers an open concept kitchen & living room. A multi-purpose flex room on the main floor that is perfect for a home office, dining room or however you see best to use it. Upstairs features a gracious primary suite with a walk-in shower, spacious secondary bedrooms & extra storage.. Quality materials and workmanship throughout, with superior attention to detail, while focusing on affordability. Come see your new home today!
Relax and enjoy some fresh air on your back patio. Amenities in this brand new community include a large and small dog park, playground, pavilion, cornhole area, and pocket park with firepit and seating area.
1-year builder's warranty and 10-year structural warranty provided with home and includes, at no additional cost, our smart home technology package! The Smart Home is equipped with technology that includes: a Video doorbell, Amazon Echo Pop, Kwikset Smart Code door lock, Smart Switch, a touchscreen control panel, and a Z-Wave programmable thermostat, all accessible through an App! *Photos are for representational purposes only.*
Home Details
Home Type
- Single Family
Year Built
- Built in 2025 | New Construction
HOA Fees
- $60 Monthly HOA Fees
Parking
- 2 Car Attached Garage
- 2 Open Parking Spaces
Home Design
- Home is estimated to be completed on 5/27/25
- Contemporary Architecture
- Slab Foundation
- Shingle Roof
- Architectural Shingle Roof
Interior Spaces
- 1,991 Sq Ft Home
- 2-Story Property
- Living Room
- Home Office
- Pull Down Stairs to Attic
Kitchen
- Gas Oven
- Self-Cleaning Oven
- Gas Range
- Microwave
- Dishwasher
- Disposal
Flooring
- Carpet
- Laminate
- Vinyl
Bedrooms and Bathrooms
- 4 Bedrooms
Schools
- Carver Elementary School
- Wendell Middle School
- East Wake High School
Utilities
- Cooling Available
- Central Heating
- Heating System Uses Natural Gas
- Tankless Water Heater
Additional Features
- 6,447 Sq Ft Lot
- The property is located in a historic district
Listing and Financial Details
- Home warranty included in the sale of the property
Community Details
Overview
- Anderson Farm Association, Phone Number (919) 847-3003
- Built by D.R. Horton
- Anderson Farm Subdivision, Belhaven Floorplan
Recreation
- Sport Court
- Community Playground
- Community Pool
- Dog Park
Map
Home Values in the Area
Average Home Value in this Area
Property History
| Date | Event | Price | Change | Sq Ft Price |
|---|---|---|---|---|
| 04/11/2025 04/11/25 | Pending | -- | -- | -- |
| 03/31/2025 03/31/25 | For Sale | $382,650 | -- | $192 / Sq Ft |
Similar Homes in Wendell, NC
Source: Doorify MLS
MLS Number: 10085899
- 812 Canis Minor Rd
- 1204 Pavo Path
- 1216 Pavo Path
- 1208 Pavo Path
- 808 Canis Minor Rd
- 816 Canis Minor Rd
- 1105 Ursa Major Ct
- 809 Canis Minor Rd
- 813 Canis Minor Rd
- 1109 Ursa Major Ct
- 824 Canis Minor Rd
- 1104 Ursa Major Ct
- 820 Canis Minor Rd
- 1112 Ursa Major Ct
- 1113 Ursa Major Ct
- 548 Folk Song Way
- 112 Way
- 77 Pretty Run Branch Ln
- 103 W Star Foal Ln
- 73 Jumper St
