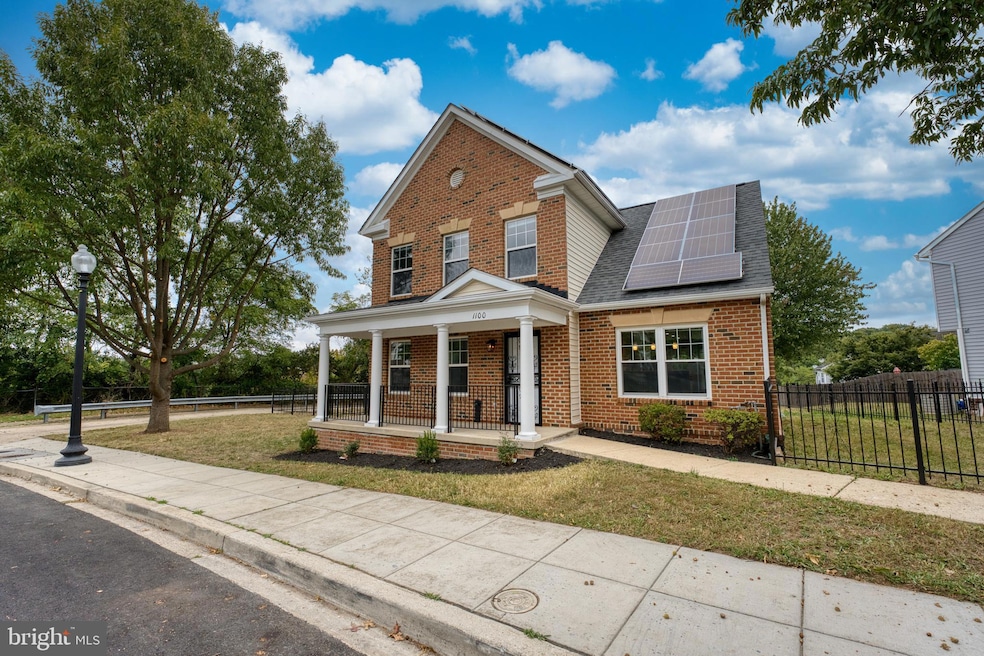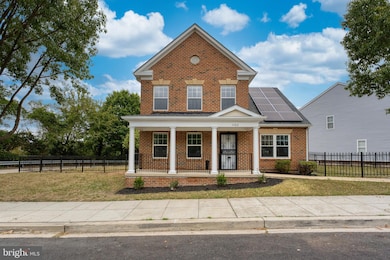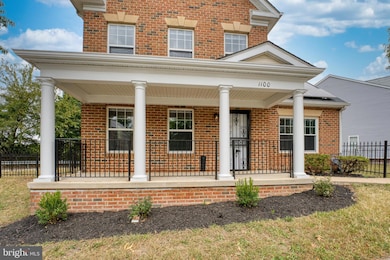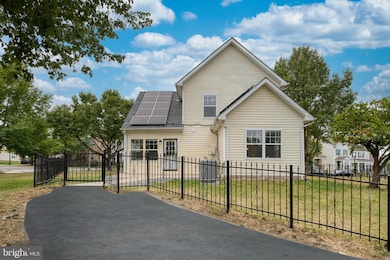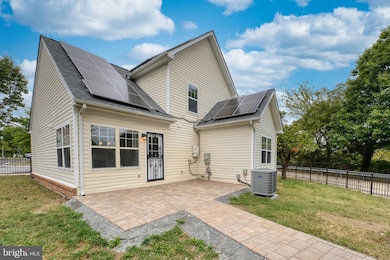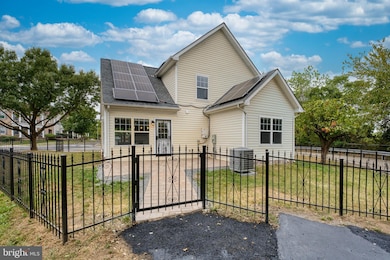
1100 Varney St SE Washington, DC 20032
Washington Highlands NeighborhoodEstimated payment $4,005/month
Highlights
- 0.13 Acre Lot
- No HOA
- Central Heating and Cooling System
- Colonial Architecture
About This Home
***Call First Contact *** ?
Exquisite 4-Bedroom Home with Contemporary Upgrades in a Coveted Washington DC Neighborhood.
Welcome to 1100 Varney St SE, a beautifully remodeled residence that offers a blend of modern elegance and unmatched comfort in one of Washington DC's most tranquil and sought-after neighborhoods.
Key Features: Inviting Living Spaces: Enter through the welcoming foyer into an expansive open-concept living and dining area. Sleek vinyl flooring and large windows create a bright and airy atmosphere, perfect for both relaxing and entertaining.
Gourmet Kitchen: The heart of the home, this chef-inspired kitchen boasts premium granite countertops, top-of-the-line stainless steel appliances, and abundant cabinetry. Enjoy culinary creations with the gas range, built-in oven, and microwave.
Luxurious Primary Suite: The generously sized primary suite, conveniently located on the first floor, is a private sanctuary featuring a walk-in closet and a spa-like bathroom. Indulge in the separate glass-enclosed shower, dual vanities, and high-end fixtures for a touch of luxury. Versatile Additional Bedrooms: Upstairs, you'll find two well-appointed bedrooms, each offering ample closet space and natural light. Ideal for children, guests, or extended family.
Entertainment Ready Basement: The finished basement is designed for enjoyment and versatility, featuring a large family room perfect for movie nights or games. An additional full bathroom and a flexible room, suitable for a home office or gym, enhance the functionality of this space.
Outdoor Oasis: The backyard is a true entertainer's paradise, with a meticulously landscaped garden, a spacious patio for dining al fresco (fresh air), and a lush, well-maintained lawn. It’s the perfect setting for summer barbecues and relaxing evenings. Energy Efficiency & Modern Features: This home is equipped with a brand-new solar system, energy-efficient windows, and a high-efficiency HVAC system, ensuring both environmental friendliness and cost savings.
Prime Location: Situated in a family-friendly neighborhood with access to excellent schools, parks, and shopping. Conveniently close to major highways, making your commute effortless. Additional Details: Driveway: Asphalt driveway with space for two cars.
Backyard: Fully fenced for privacy and security. Don’t miss this opportunity to make 1100 Varney St SE your new home. Contact Aktar today to schedule a private showing and experience firsthand the exceptional features and benefits of this remarkable property!
Home Details
Home Type
- Single Family
Est. Annual Taxes
- $4,541
Year Built
- Built in 2002
Lot Details
- 5,554 Sq Ft Lot
Parking
- Driveway
Home Design
- Colonial Architecture
- Brick Exterior Construction
Interior Spaces
- Property has 3 Levels
- Basement
Bedrooms and Bathrooms
Utilities
- Central Heating and Cooling System
- Electric Water Heater
Community Details
- No Home Owners Association
- Congress Heights Subdivision
Listing and Financial Details
- Tax Lot 76
- Assessor Parcel Number 5928//0076
Map
Home Values in the Area
Average Home Value in this Area
Tax History
| Year | Tax Paid | Tax Assessment Tax Assessment Total Assessment is a certain percentage of the fair market value that is determined by local assessors to be the total taxable value of land and additions on the property. | Land | Improvement |
|---|---|---|---|---|
| 2024 | $4,153 | $579,840 | $145,130 | $434,710 |
| 2023 | $3,799 | $544,630 | $139,630 | $405,000 |
| 2022 | $3,495 | $493,100 | $135,070 | $358,030 |
| 2021 | $3,197 | $452,480 | $133,070 | $319,410 |
| 2020 | $3,118 | $442,580 | $124,300 | $318,280 |
| 2019 | $2,904 | $416,530 | $122,800 | $293,730 |
| 2018 | $2,707 | $424,010 | $0 | $0 |
| 2017 | $2,468 | $422,150 | $0 | $0 |
| 2016 | $2,250 | $365,540 | $0 | $0 |
| 2015 | $2,048 | $312,290 | $0 | $0 |
| 2014 | $1,939 | $298,370 | $0 | $0 |
Property History
| Date | Event | Price | Change | Sq Ft Price |
|---|---|---|---|---|
| 10/16/2024 10/16/24 | Price Changed | $649,900 | -3.0% | $397 / Sq Ft |
| 09/27/2024 09/27/24 | Price Changed | $669,900 | -2.9% | $409 / Sq Ft |
| 09/09/2024 09/09/24 | For Sale | $689,900 | -- | $421 / Sq Ft |
Deed History
| Date | Type | Sale Price | Title Company |
|---|---|---|---|
| Deed | $370,000 | Brennan Title | |
| Warranty Deed | $335,000 | -- |
Mortgage History
| Date | Status | Loan Amount | Loan Type |
|---|---|---|---|
| Previous Owner | $328,932 | FHA | |
| Previous Owner | $162,000 | New Conventional |
Similar Homes in Washington, DC
Source: Bright MLS
MLS Number: DCDC2157464
APN: 5928-0076
- 919 Blakney Ln SE
- 4015 Wahler Ct SE
- 1020 Wahler Place SE
- 1016 Wahler Place SE
- 1137 Wahler Place SE
- 906 Blakney Ln SE
- 1214 Barnaby Terrace SE
- 1317 Barnaby Terrace SE
- 1266 Barnaby Terrace SE
- 171 Mississippi Ave SE
- 1312 Barnaby Terrace SE
- 3866 9th St SE Unit 101
- 3866 9th St SE Unit 201
- 3868 9th St SE Unit 101
- 3868 9th St SE Unit 202
- 4213 Wheeler Rd SE
- 854 Xenia St SE
- 852 Xenia St SE Unit 1
- 852 Xenia St SE Unit 2
- 907 Barnaby St SE
