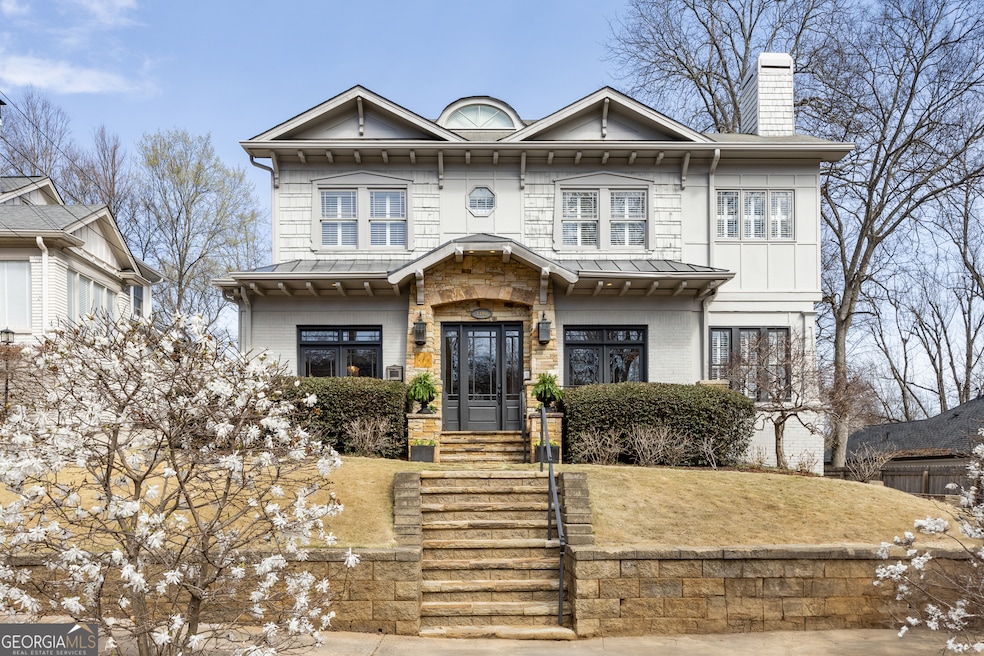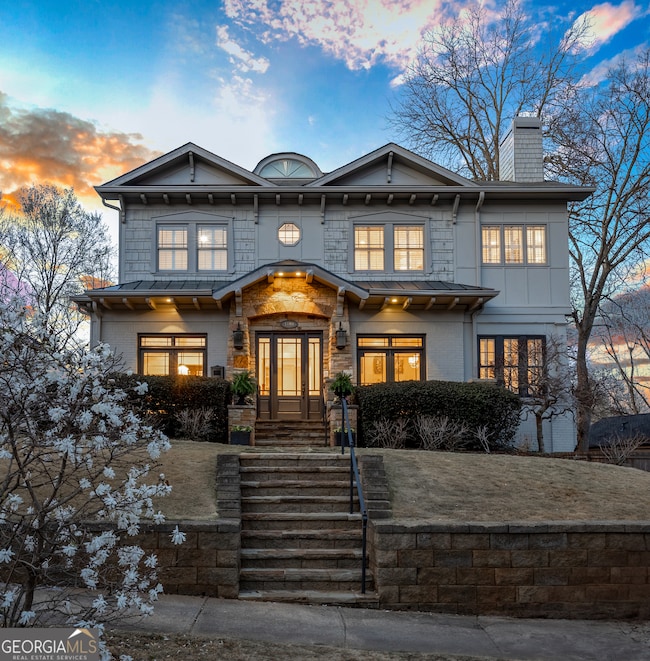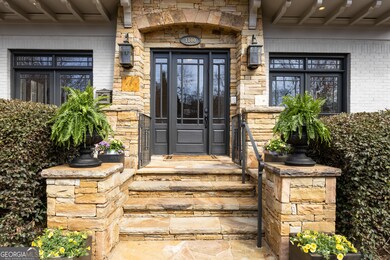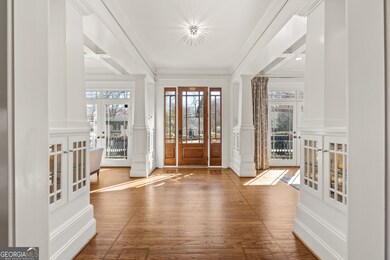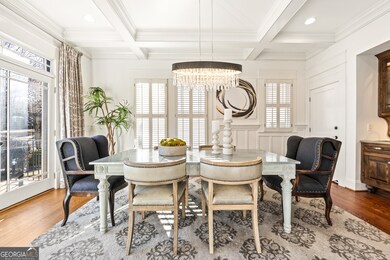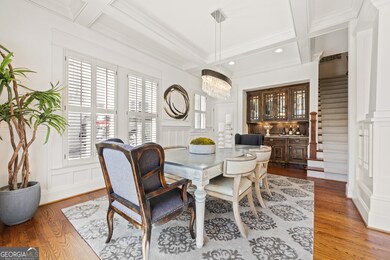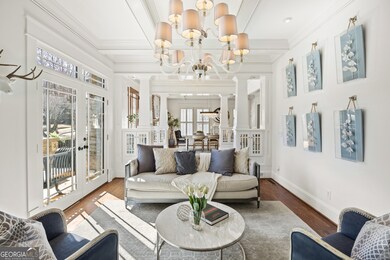*Luxury Living in the Heart of Virginia-Highland* Nestled on the peaceful side of Virginia Avenue (east of N Highland) and just steps from shops and restaurants-this fabulous newer construction home offers a perfect blend of classic elegance and modern sophistication. Located in one of Atlanta's most beloved and walkable neighborhoods, you'll love greeting neighbors returning from a morning coffee run or an evening stroll with their dogs. A charming stone front porch welcomes you into a thoughtfully designed, light-filled interior. The main level boasts a gracious living room with a cozy fireplace, a formal dining room, and a true chef's kitchen featuring top-tier appliances, an oversized island, a breakfast room, and a butler's pantry. The vaulted great room, anchored by a striking stone fireplace, creates an inviting space for both entertaining and everyday living. A main-level office/bedroom with an ensuite bath adds flexibility. Upstairs, the luxurious primary suite awaits behind double doors, complete with a fireside sitting area, spa-like marble bath, and oversized walk-in closet. Two roomy additional ensuite bedrooms complete the second level, while the third-floor loft-style suite is perfect for a guest retreat, au pair quarters, home gym, playroom....the possibilities are endless. Step outside to your own private oasis-a fully fenced backyard featuring a heated, salt-water infinity pool, sun deck, grilling area and easy-care turf lawn, all secured by an electronic gate for ultimate privacy. Located in the sought-after Springdale Park ES, Howard MS, and Midtown HS district, this home offers the perfect balance of luxury, community, and convenience. Experience the best of Virginia-Highland living-schedule your private tour today!

