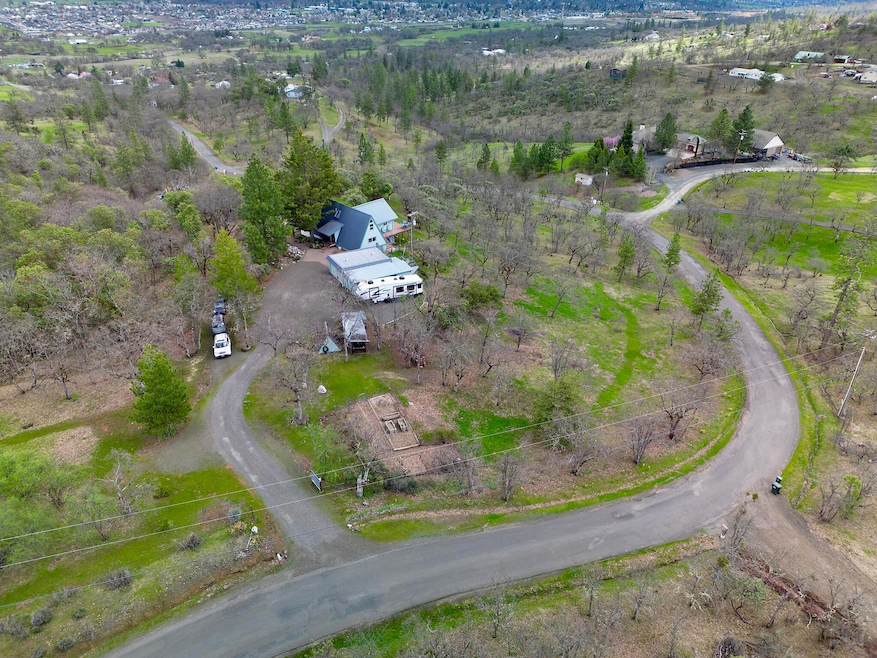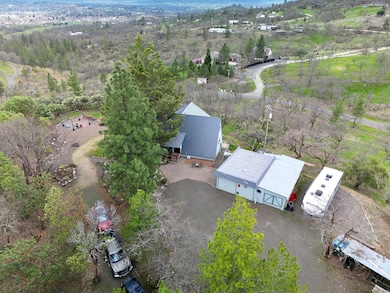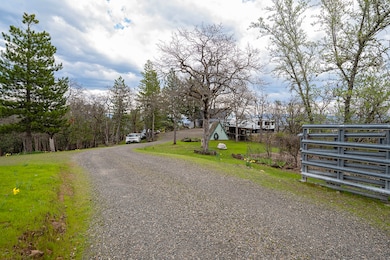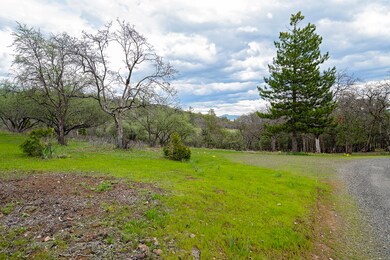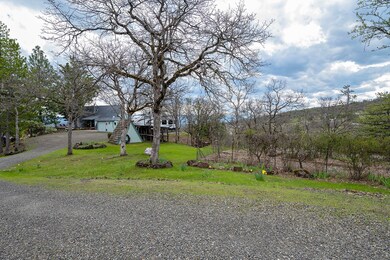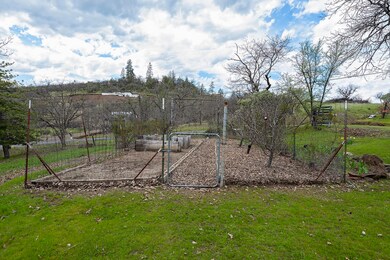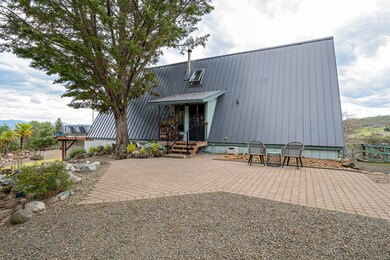
1100 W Rolling Hills Dr Eagle Point, OR 97524
Estimated payment $4,037/month
Highlights
- Horse Property
- Panoramic View
- A-Frame Home
- RV Access or Parking
- Open Floorplan
- Vaulted Ceiling
About This Home
COUNTRY SETTING CITY CLOSE! This well maintained Gem is sitting on over 5 beautiful acres with stunning views from the large wrap around porch. It's a dreamA-FRAME home featuring 3 bedrooms, 2 baths plus 367 sqft of additional finished basement space (above ground) with exterior access. The open concept center islandkitchen offers newer cabinetry, ample storage, a pantry and plantation blinds. Main level: living room with built in cabinets to maximize space, new certified wood stove,primary bedroom, bathroom & laundry room. Two bedrooms up the spiral staircase plus walk in attic (bonus room) and second bathroom. Freshly painted exterior in 2024,new hybrid water heater installed in 2024, workshop area in garage, chicken coop, RV parking, a variety of trees & a seasonal creek + endless possibilities. You've got totour this one of a kind, property in person
Home Details
Home Type
- Single Family
Est. Annual Taxes
- $3,238
Year Built
- Built in 1980
Lot Details
- 5.6 Acre Lot
- Dirt Road
- Poultry Coop
- Native Plants
- Sloped Lot
- Drip System Landscaping
- Garden
- Property is zoned RR-5, RR-5
Parking
- 2 Car Garage
- Detached Carport Space
- Workshop in Garage
- Gravel Driveway
- RV Access or Parking
Property Views
- Panoramic
- City
- Mountain
- Territorial
- Valley
Home Design
- A-Frame Home
- Pillar, Post or Pier Foundation
- Frame Construction
- Metal Roof
- Concrete Perimeter Foundation
Interior Spaces
- 2,124 Sq Ft Home
- 2-Story Property
- Open Floorplan
- Built-In Features
- Vaulted Ceiling
- Ceiling Fan
- Wood Burning Fireplace
- Double Pane Windows
- Vinyl Clad Windows
- Living Room
- Laundry Room
Kitchen
- Eat-In Kitchen
- Breakfast Bar
- Oven
- Range with Range Hood
- Microwave
- Dishwasher
- Kitchen Island
- Solid Surface Countertops
- Disposal
Flooring
- Carpet
- Laminate
- Tile
Bedrooms and Bathrooms
- 3 Bedrooms
- Primary Bedroom on Main
- Walk-In Closet
- 2 Full Bathrooms
- Dual Flush Toilets
- Bathtub with Shower
- Bathtub Includes Tile Surround
Basement
- Partial Basement
- Exterior Basement Entry
Home Security
- Carbon Monoxide Detectors
- Fire and Smoke Detector
Eco-Friendly Details
- Drip Irrigation
Outdoor Features
- Horse Property
- Separate Outdoor Workshop
- Shed
- Storage Shed
Utilities
- Forced Air Heating and Cooling System
- Heating System Uses Wood
- Heat Pump System
- Wall Furnace
- Well
- Water Heater
- Septic Tank
Community Details
- No Home Owners Association
Listing and Financial Details
- Tax Lot 0221
- Assessor Parcel Number 10235057
Map
Home Values in the Area
Average Home Value in this Area
Tax History
| Year | Tax Paid | Tax Assessment Tax Assessment Total Assessment is a certain percentage of the fair market value that is determined by local assessors to be the total taxable value of land and additions on the property. | Land | Improvement |
|---|---|---|---|---|
| 2024 | $3,238 | $274,270 | $100,380 | $173,890 |
| 2023 | $3,129 | $266,290 | $97,470 | $168,820 |
| 2022 | $3,044 | $266,290 | $97,470 | $168,820 |
| 2021 | $2,955 | $258,540 | $94,630 | $163,910 |
| 2020 | $3,193 | $251,010 | $91,870 | $159,140 |
| 2019 | $3,154 | $236,610 | $86,610 | $150,000 |
| 2018 | $3,083 | $229,720 | $84,080 | $145,640 |
| 2017 | $3,009 | $229,720 | $84,080 | $145,640 |
| 2016 | $2,932 | $216,540 | $79,250 | $137,290 |
| 2015 | $2,832 | $216,540 | $79,250 | $137,290 |
| 2014 | $2,751 | $204,120 | $74,710 | $129,410 |
Property History
| Date | Event | Price | Change | Sq Ft Price |
|---|---|---|---|---|
| 03/31/2025 03/31/25 | For Sale | $675,000 | -- | $318 / Sq Ft |
Deed History
| Date | Type | Sale Price | Title Company |
|---|---|---|---|
| Warranty Deed | $172,500 | Multiple |
Mortgage History
| Date | Status | Loan Amount | Loan Type |
|---|---|---|---|
| Open | $145,000 | New Conventional | |
| Closed | $170,000 | New Conventional | |
| Closed | $138,000 | No Value Available |
Similar Homes in Eagle Point, OR
Source: Southern Oregon MLS
MLS Number: 220198491
APN: 10235057
- 920 W Rolling Hills Dr
- 1560 Brentwood Dr
- 924 W Linn Rd
- 227 E Rolling Hills Dr
- 467 N Deanjou Ave
- 914 Sellwood Dr
- 486 N Deanjou Ave
- 935 Stonewater Dr
- 902 Crystal Dr
- 880 Rogue Wood Dr
- 253 Northview Dr
- 1156 Highlands Dr
- 601 Barton Rd
- 1180 Highlands Dr Unit 4
- 584 Clearview Way
- 12240 Modoc Rd Unit B
- 12240 Modoc Rd Unit C
- 12240 Modoc Rd Unit A
- 130 Dianne Way
- 12214 Modoc Rd
