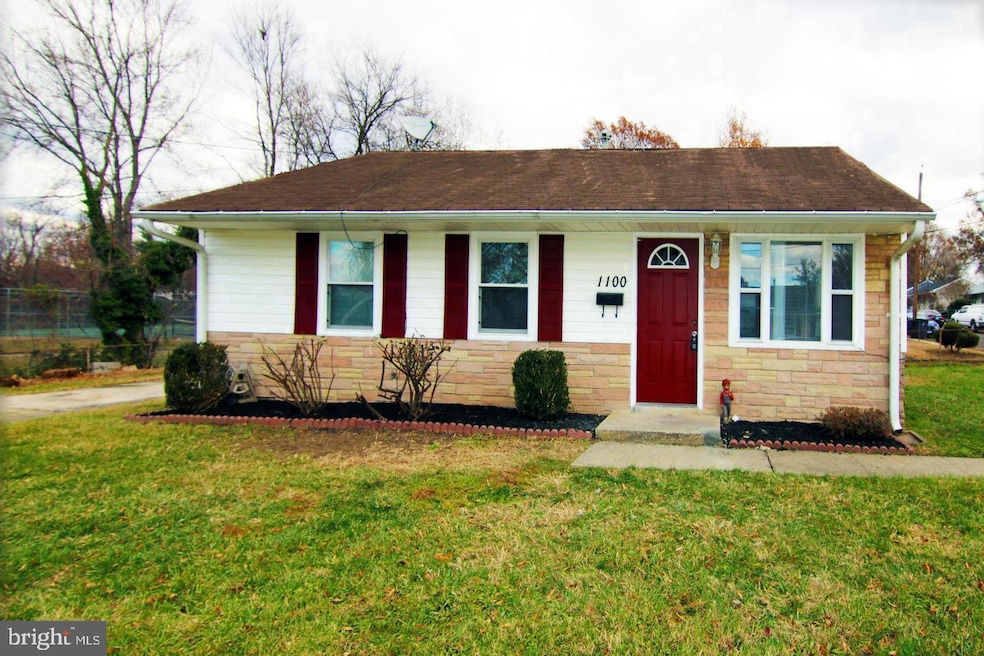
1100 Westfield Dr Oxon Hill, MD 20745
Highlights
- Rambler Architecture
- No HOA
- Central Heating and Cooling System
About This Home
As of March 2025BACK ON THE MARKET DUE TO BUYER FINANCING.
MOTIVATED SELLER . Sold strictly as is. Price Reduction- Priced Sell Quickly
CHEAPER THAN TOWNHOUSE!!!Corner lot offers ample parking and a freshly painted interior. The living room features cozy carpeting, while the dining room showcases elegant hardwood floors. The kitchen has been recently updated with new stainless steel appliances, granite countertops, and modern cabinet.. The upgraded bathroom boasts ceramic tile flooring and a pedestal sink. Convenient amenities include a stacked washer and dryer. Outside, the fully fenced, level lot includes a storage shed and maintenance-free exterior. Don't miss the opportunity to see this charming property Minutes from GM Casino, National Harbor, Tanger Outlets and Major Highways. Pending Release
Home Details
Home Type
- Single Family
Est. Annual Taxes
- $3,487
Year Built
- Built in 1955
Lot Details
- 5,968 Sq Ft Lot
- Property is zoned RSF65
Parking
- On-Street Parking
Home Design
- Rambler Architecture
- Slab Foundation
- Frame Construction
Interior Spaces
- 910 Sq Ft Home
- Property has 1 Level
Kitchen
- Electric Oven or Range
- Dishwasher
Bedrooms and Bathrooms
- 3 Main Level Bedrooms
- 1 Full Bathroom
Laundry
- Dryer
- Washer
Utilities
- Central Heating and Cooling System
- Natural Gas Water Heater
Community Details
- No Home Owners Association
- South Lawn Subdivision
Listing and Financial Details
- Tax Lot 1
- Assessor Parcel Number 17121375351
Map
Home Values in the Area
Average Home Value in this Area
Property History
| Date | Event | Price | Change | Sq Ft Price |
|---|---|---|---|---|
| 03/06/2025 03/06/25 | Sold | $320,000 | -1.5% | $352 / Sq Ft |
| 02/06/2025 02/06/25 | Price Changed | $325,000 | -1.5% | $357 / Sq Ft |
| 02/01/2025 02/01/25 | Pending | -- | -- | -- |
| 01/24/2025 01/24/25 | Price Changed | $329,900 | 0.0% | $363 / Sq Ft |
| 01/16/2025 01/16/25 | Price Changed | $330,000 | +1.5% | $363 / Sq Ft |
| 01/02/2025 01/02/25 | Price Changed | $325,000 | -1.5% | $357 / Sq Ft |
| 11/29/2024 11/29/24 | Price Changed | $330,000 | +1.5% | $363 / Sq Ft |
| 11/18/2024 11/18/24 | Price Changed | $324,990 | -3.0% | $357 / Sq Ft |
| 11/09/2024 11/09/24 | For Sale | $335,000 | +28.8% | $368 / Sq Ft |
| 04/28/2020 04/28/20 | Sold | $260,000 | -1.9% | $286 / Sq Ft |
| 03/12/2020 03/12/20 | Pending | -- | -- | -- |
| 03/06/2020 03/06/20 | For Sale | $265,000 | 0.0% | $291 / Sq Ft |
| 01/24/2020 01/24/20 | Pending | -- | -- | -- |
| 01/08/2020 01/08/20 | For Sale | $265,000 | 0.0% | $291 / Sq Ft |
| 12/23/2019 12/23/19 | Pending | -- | -- | -- |
| 12/06/2019 12/06/19 | For Sale | $265,000 | -- | $291 / Sq Ft |
Tax History
| Year | Tax Paid | Tax Assessment Tax Assessment Total Assessment is a certain percentage of the fair market value that is determined by local assessors to be the total taxable value of land and additions on the property. | Land | Improvement |
|---|---|---|---|---|
| 2024 | $3,887 | $234,700 | $75,300 | $159,400 |
| 2023 | $3,720 | $223,600 | $0 | $0 |
| 2022 | $3,556 | $212,500 | $0 | $0 |
| 2021 | $3,391 | $201,400 | $75,100 | $126,300 |
| 2020 | $3,271 | $193,367 | $0 | $0 |
| 2019 | $2,654 | $185,333 | $0 | $0 |
| 2018 | $3,032 | $177,300 | $75,100 | $102,200 |
| 2017 | $2,490 | $159,033 | $0 | $0 |
| 2016 | -- | $140,767 | $0 | $0 |
| 2015 | $2,996 | $122,500 | $0 | $0 |
| 2014 | $2,996 | $122,500 | $0 | $0 |
Mortgage History
| Date | Status | Loan Amount | Loan Type |
|---|---|---|---|
| Open | $300,700 | New Conventional | |
| Previous Owner | $252,200 | New Conventional | |
| Previous Owner | $226,575 | Purchase Money Mortgage | |
| Previous Owner | $226,575 | Purchase Money Mortgage | |
| Previous Owner | $47,000 | Unknown | |
| Previous Owner | $101,008 | Stand Alone Refi Refinance Of Original Loan |
Deed History
| Date | Type | Sale Price | Title Company |
|---|---|---|---|
| Deed | $320,000 | First American Title Insurance | |
| Deed | $260,000 | Versatile T&E Llc | |
| Deed | $302,100 | -- | |
| Deed | $302,100 | -- |
Similar Homes in the area
Source: Bright MLS
MLS Number: MDPG2131912
APN: 12-1375351
- 6711 Haven Ave
- 1126 Devonshire Dr
- 1205 Stratwood Ave
- 829 Shelby Dr
- 6403 Livingston Rd
- 0 Livingston Rd
- 948 White Oak Dr
- 6900 Stirling St
- 7305 Circle Dr E
- 7203 Roanne Dr
- 719 Carson Ave
- 582 Wilson Bridge Dr Unit 6783 B-1
- 574 Wilson Bridge Dr Unit 2
- 538 Wilson Bridge Dr Unit 6739 C1
- 534 Wilson Bridge Dr Unit 6735 A-2
- 7009 Shagbark Ct
- 7212 Abbington Dr
- 1007 Comanche Dr
- 5807 Fountain Rd
- 5917 Ottawa St
