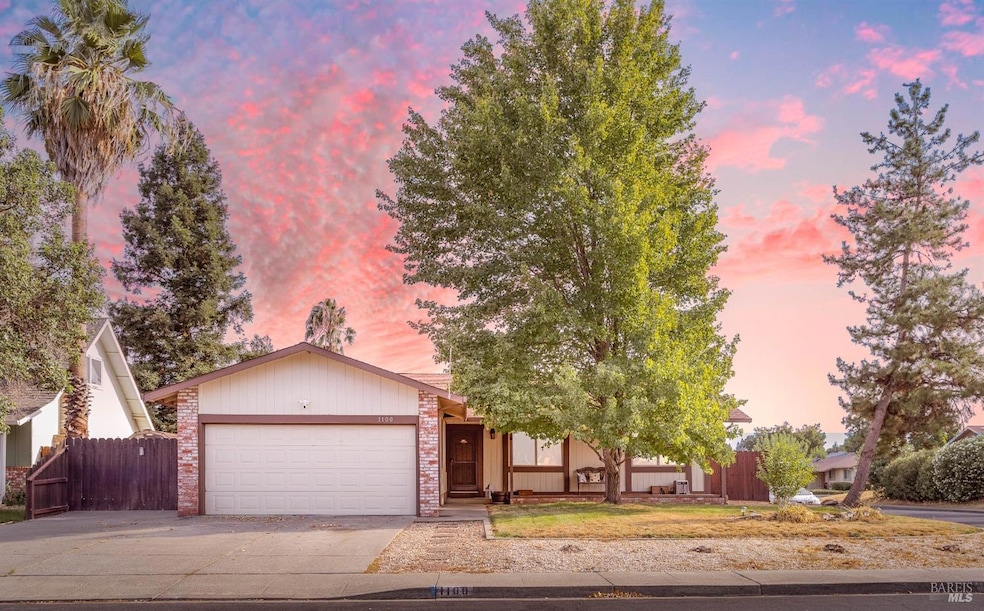
1100 Woodridge Dr Vacaville, CA 95687
Highlights
- Engineered Wood Flooring
- Window or Skylight in Bathroom
- Great Room
- Will C. Wood High School Rated A-
- Corner Lot
- Covered patio or porch
About This Home
As of November 2024Discover Your Dream Home in Vacaville! Welcome to this stunning gem nestled in a sought-after Vacaville neighborhood. Picture yourself herewhere every detail whispers home sweet home.'' Let's dive into what makes this property truly special: Spacious Lot, Endless Possibilities: Situated on a sun-kissed corner lot, this home boasts room to roam. Imagine lazy afternoons under the shade of your covered patio, sipping cocoa by the fire pit. Oversized Garage: Your Secret Hideaway: Need space for hobbies, tools, or a mini dance party? The garage has you covered! RV/Boat Parking Galore: Adventure Awaits: Whether you're a landlubber or a sea captain, park your vessel on both sides of the house. Generous Indoor Laundry: Because Laundry Deserves Luxury Too: No more laundry Tetris! This home's laundry area is all about convenience and functionality. Whip up gourmet feasts with easeyour stainless-steel appliances are ready to dazzle. But wait, there's more! This isn't just a property; it's where memories bloom. Unforgettable gatherings, cozy movie nights, and laughter echoing through these wallsit's all waiting for you. Schedule a showing now!
Home Details
Home Type
- Single Family
Est. Annual Taxes
- $6,637
Year Built
- Built in 1983 | Remodeled
Lot Details
- 7,405 Sq Ft Lot
- Wood Fence
- Back Yard Fenced
- Corner Lot
- Front Yard Sprinklers
Parking
- 2 Car Attached Garage
- Garage Door Opener
Home Design
- Concrete Foundation
- Combination Foundation
- Composition Roof
Interior Spaces
- 1,296 Sq Ft Home
- 1-Story Property
- Beamed Ceilings
- Ceiling Fan
- Brick Fireplace
- Great Room
- Family Room Off Kitchen
- Combination Dining and Living Room
- Engineered Wood Flooring
Kitchen
- Breakfast Area or Nook
- Free-Standing Gas Range
- Range Hood
- Dishwasher
Bedrooms and Bathrooms
- 3 Bedrooms
- Bathroom on Main Level
- 2 Full Bathrooms
- Window or Skylight in Bathroom
Laundry
- Laundry Room
- Dryer
- Washer
Outdoor Features
- Covered patio or porch
Utilities
- Central Heating and Cooling System
- 220 Volts in Kitchen
- Gas Water Heater
- Cable TV Available
Listing and Financial Details
- Assessor Parcel Number 0135-361-010
Map
Home Values in the Area
Average Home Value in this Area
Property History
| Date | Event | Price | Change | Sq Ft Price |
|---|---|---|---|---|
| 11/18/2024 11/18/24 | Sold | $560,000 | +1.8% | $432 / Sq Ft |
| 09/27/2024 09/27/24 | Price Changed | $549,900 | -3.4% | $424 / Sq Ft |
| 09/20/2024 09/20/24 | For Sale | $569,000 | +2.5% | $439 / Sq Ft |
| 07/05/2022 07/05/22 | Sold | $555,000 | 0.0% | $428 / Sq Ft |
| 06/12/2022 06/12/22 | Pending | -- | -- | -- |
| 06/10/2022 06/10/22 | Price Changed | $555,000 | 0.0% | $428 / Sq Ft |
| 06/10/2022 06/10/22 | For Sale | $555,000 | +6.8% | $428 / Sq Ft |
| 04/27/2022 04/27/22 | Pending | -- | -- | -- |
| 04/21/2022 04/21/22 | For Sale | $519,900 | -- | $401 / Sq Ft |
Tax History
| Year | Tax Paid | Tax Assessment Tax Assessment Total Assessment is a certain percentage of the fair market value that is determined by local assessors to be the total taxable value of land and additions on the property. | Land | Improvement |
|---|---|---|---|---|
| 2024 | $6,637 | $566,100 | $163,200 | $402,900 |
| 2023 | $6,481 | $218,789 | $61,885 | $156,904 |
| 2022 | $2,415 | $214,500 | $60,672 | $153,828 |
| 2021 | $2,418 | $210,295 | $59,483 | $150,812 |
| 2020 | $2,385 | $208,140 | $58,874 | $149,266 |
| 2019 | $2,342 | $204,060 | $57,720 | $146,340 |
| 2018 | $2,315 | $200,060 | $56,589 | $143,471 |
| 2017 | $2,236 | $196,138 | $55,480 | $140,658 |
| 2016 | $2,218 | $192,293 | $54,393 | $137,900 |
| 2015 | $2,188 | $189,405 | $53,576 | $135,829 |
| 2014 | $2,049 | $185,696 | $52,527 | $133,169 |
Mortgage History
| Date | Status | Loan Amount | Loan Type |
|---|---|---|---|
| Open | $532,000 | New Conventional | |
| Closed | $532,000 | New Conventional | |
| Previous Owner | $499,500 | New Conventional | |
| Previous Owner | $185,000 | Unknown | |
| Previous Owner | $28,250 | Unknown | |
| Previous Owner | $170,000 | Fannie Mae Freddie Mac | |
| Previous Owner | $160,000 | Unknown | |
| Previous Owner | $80,000 | Unknown | |
| Previous Owner | $35,000 | Unknown | |
| Previous Owner | $10,000 | Unknown |
Deed History
| Date | Type | Sale Price | Title Company |
|---|---|---|---|
| Grant Deed | $560,000 | Old Republic Title | |
| Grant Deed | $560,000 | Old Republic Title | |
| Grant Deed | $555,000 | Placer Title | |
| Interfamily Deed Transfer | -- | None Available |
Similar Homes in Vacaville, CA
Source: Bay Area Real Estate Information Services (BAREIS)
MLS Number: 324075418
APN: 0135-361-010
- 185 Woodridge Cir
- 163 Stirling Dr
- 112 Clark Way
- 681 Hamilton Dr
- 110 Fairview Dr
- 113 Bel Air Dr
- 1997 Marshall Rd
- 1801 Marshall Rd Unit 204
- 342 Dumbarton Dr
- 130 Brockton Ct
- 206 Oak Valley Ct
- 160 Oak Creek Ct
- 779 Oak Brook Dr
- 630 Ithica Ct
- 1054 Meadowlark Dr
- 600 Hawk Dr
- 100 Constitution Ave
- 460 Pennington Ct
- 641 Beelard Dr
- 520 Moss Ct
