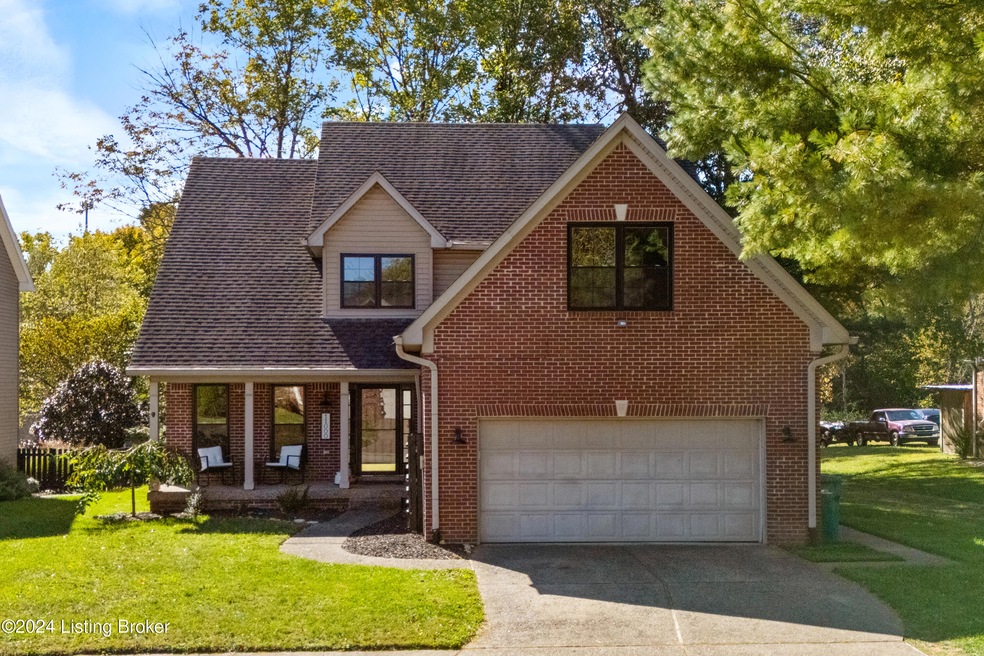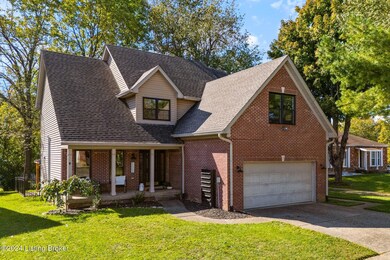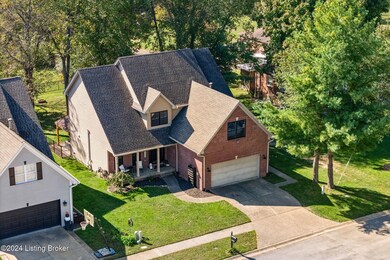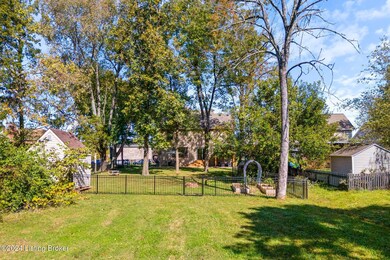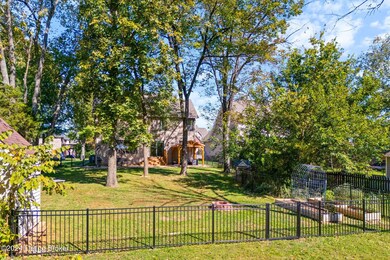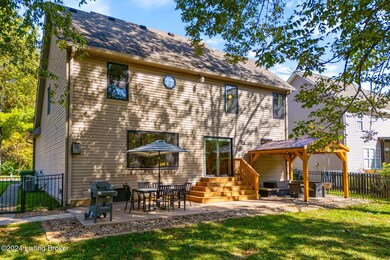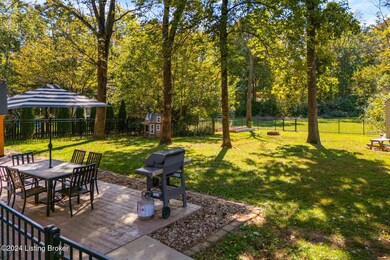
11000 Brook Run Dr Louisville, KY 40291
Highlights
- 1 Fireplace
- 2 Car Attached Garage
- Forced Air Heating and Cooling System
- Porch
- Patio
- Property is Fully Fenced
About This Home
As of November 2024Welcome to 11000 Brook Run Road, a beautifully updated gem in Louisville's 40291 zip code, where modern elegance meets comfort. Step inside to discover a spacious & semi-open floor plan featuring built-in cabinetry, hardwood floors, and numerous updates throughout the first floor. The living areas are bathed in natural light with stunning views of the backyard, making this home an ideal place to reset & recharge. The kitchen is a dream, boasting newer appliances, a gas range, granite countertops, & custom cabinetry.
All four bedrooms are generously sized and provide great storage space. The primary suite boasts an oversized walk-in closet and a spacious ensuite bathroom. Every corner of this home has been thoughtfully updated to provide a luxurious and comfortable living experience. Step outside to your private oasis. The fully fenced backyard is an entertainer's paradise, featuring a charming patio area for al fresco dining and a serene covered gazebo for relaxing in the shade. This outdoor space is ideal for summer barbecues, gatherings with friends and family, or simply enjoying a quiet evening at home.
Located in a desirable neighborhood, 11000 Brook Run Road is close to all your essential needs & so much more! This stunning home is ready for its new owner! Schedule your private showing today!
Home Details
Home Type
- Single Family
Est. Annual Taxes
- $3,664
Year Built
- Built in 2000
Lot Details
- Lot Dimensions are 57' x 160' x 73' x 153'
- Property is Fully Fenced
Parking
- 2 Car Attached Garage
- Driveway
Home Design
- Shingle Roof
- Vinyl Siding
Interior Spaces
- 2,285 Sq Ft Home
- 2-Story Property
- 1 Fireplace
- Crawl Space
Bedrooms and Bathrooms
- 4 Bedrooms
Outdoor Features
- Patio
- Porch
Utilities
- Forced Air Heating and Cooling System
- Heating System Uses Natural Gas
Community Details
- Property has a Home Owners Association
- Seaton Springs Subdivision
Listing and Financial Details
- Legal Lot and Block 0021 / 3011
- Assessor Parcel Number 22301100210000
- Seller Concessions Offered
Map
Home Values in the Area
Average Home Value in this Area
Property History
| Date | Event | Price | Change | Sq Ft Price |
|---|---|---|---|---|
| 11/21/2024 11/21/24 | Sold | $360,000 | 0.0% | $158 / Sq Ft |
| 11/06/2024 11/06/24 | Pending | -- | -- | -- |
| 11/05/2024 11/05/24 | For Sale | $360,000 | +34.8% | $158 / Sq Ft |
| 04/02/2021 04/02/21 | Sold | $267,000 | -1.1% | $117 / Sq Ft |
| 03/02/2021 03/02/21 | Pending | -- | -- | -- |
| 02/26/2021 02/26/21 | For Sale | $270,000 | +24.7% | $118 / Sq Ft |
| 05/12/2017 05/12/17 | Sold | $216,500 | -1.6% | $98 / Sq Ft |
| 04/01/2017 04/01/17 | Pending | -- | -- | -- |
| 03/23/2017 03/23/17 | For Sale | $220,000 | -- | $100 / Sq Ft |
Tax History
| Year | Tax Paid | Tax Assessment Tax Assessment Total Assessment is a certain percentage of the fair market value that is determined by local assessors to be the total taxable value of land and additions on the property. | Land | Improvement |
|---|---|---|---|---|
| 2024 | $3,664 | $319,980 | $52,000 | $267,980 |
| 2023 | $3,145 | $267,000 | $46,800 | $220,200 |
| 2022 | $3,156 | $235,690 | $46,800 | $188,890 |
| 2021 | $2,971 | $235,690 | $46,800 | $188,890 |
| 2020 | $2,548 | $216,500 | $36,000 | $180,500 |
| 2019 | $2,346 | $216,500 | $36,000 | $180,500 |
| 2018 | $2,318 | $216,500 | $36,000 | $180,500 |
| 2017 | $2,031 | $193,540 | $36,000 | $157,540 |
| 2013 | $1,780 | $178,000 | $35,000 | $143,000 |
Mortgage History
| Date | Status | Loan Amount | Loan Type |
|---|---|---|---|
| Open | $180,000 | New Conventional | |
| Closed | $180,000 | New Conventional | |
| Previous Owner | $226,950 | New Conventional | |
| Previous Owner | $129,500 | New Conventional | |
| Previous Owner | $12,300 | Stand Alone Second |
Deed History
| Date | Type | Sale Price | Title Company |
|---|---|---|---|
| Deed | $360,000 | Limestone Title | |
| Deed | $360,000 | Limestone Title | |
| Warranty Deed | $267,000 | Title Commitmenet Kentucky |
Similar Homes in Louisville, KY
Source: Metro Search (Greater Louisville Association of REALTORS®)
MLS Number: 1674206
APN: 301100210000
- 11000 Clear Stream Ct
- 6814 Brighton Springs Ln
- 7903 Niemann Dr
- 11013 Jefferson Trace Blvd
- 7001 Longlake Dr
- 11100 Jefferson Trace Blvd
- 10117 Brentlinger Ln
- 10803 Gordon Farm Trace
- 11206 Sewell Dr
- 6919 Holly Lake Dr
- 6904 Holly Lake Dr
- 10314 Colonel Hancock Dr
- 11706 Chandler Ct
- 11812 Beacon Ct
- 7501 Arbutus Trail
- 6802 Beckingham Blvd
- 6611 Bluffview Cir
- 7833 Copper Drift Way
- 7815 Copper Drift Way
- 7831 Copper Drift Way
