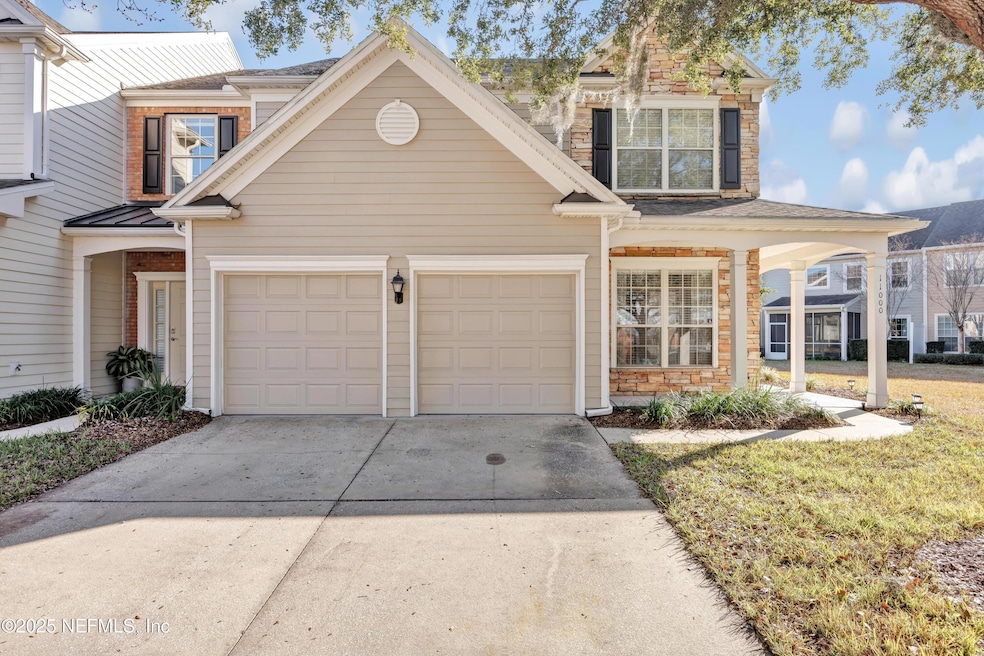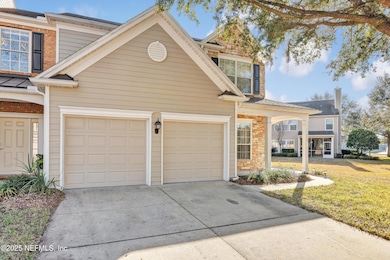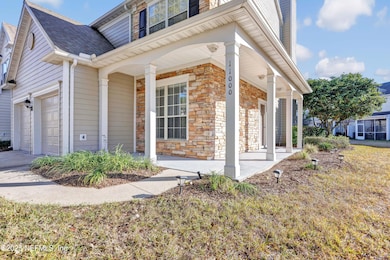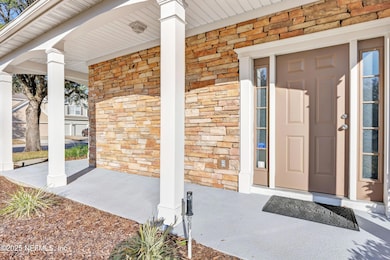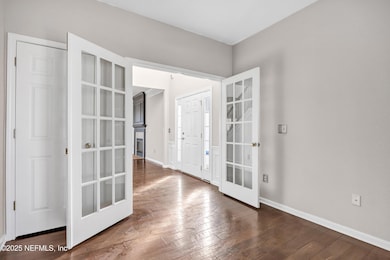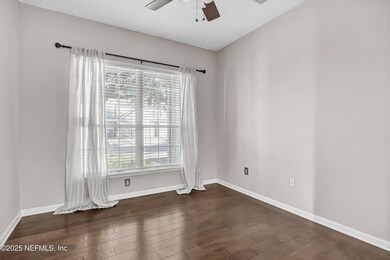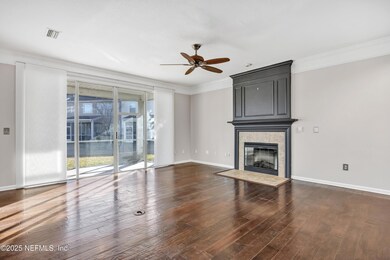
11000 Castlemain Cir E Jacksonville, FL 32256
Deerwood NeighborhoodEstimated payment $2,782/month
Highlights
- Fitness Center
- Pond View
- Contemporary Architecture
- Atlantic Coast High School Rated A-
- Open Floorplan
- Jogging Path
About This Home
Stunning 3-Bedroom, 3-Bath Corner Lot Townhouse in Oxford Chase with all new LVP flooring to complete the upstairs landing and bedrooms.
Welcome to this beautiful 3-bedroom, 3-bathroom townhouse nestled in the sought-after Oxford Chase community. As a desirable corner unit, this home offers extra privacy, abundant natural light, and added outdoor space.
Step inside to find an open-concept living area with high ceilings, elegant finishes, and a seamless flow between the living, dining, and kitchen spaces, perfect for entertaining. The spacious kitchen features modern appliances, granite countertops, ample cabinetry, and a breakfast bar.
The primary suite boasts a generous layout, a walk-in closet, and an en-suite bath with dual vanities and a luxurious soaking tub. The additional bedrooms are well-sized, each with its own bathroom access, making this home ideal for families or guests.
Townhouse Details
Home Type
- Townhome
Est. Annual Taxes
- $5,864
Year Built
- Built in 2003
HOA Fees
- $200 Monthly HOA Fees
Parking
- 2 Car Garage
- 2 Carport Spaces
Home Design
- Contemporary Architecture
Interior Spaces
- 2,065 Sq Ft Home
- 2-Story Property
- Open Floorplan
- Ceiling Fan
- Gas Fireplace
- Pond Views
Kitchen
- Eat-In Kitchen
- Breakfast Bar
Flooring
- Carpet
- Tile
Bedrooms and Bathrooms
- 4 Bedrooms
- Walk-In Closet
Laundry
- Laundry on upper level
- Washer Hookup
Additional Features
- Accessibility Features
- Central Heating and Cooling System
Listing and Financial Details
- Assessor Parcel Number 1677417310
Community Details
Overview
- Oxford Chase Subdivision
Recreation
- Fitness Center
- Park
- Dog Park
- Jogging Path
Map
Home Values in the Area
Average Home Value in this Area
Tax History
| Year | Tax Paid | Tax Assessment Tax Assessment Total Assessment is a certain percentage of the fair market value that is determined by local assessors to be the total taxable value of land and additions on the property. | Land | Improvement |
|---|---|---|---|---|
| 2024 | $5,864 | $326,125 | $85,000 | $241,125 |
| 2023 | $5,864 | $316,964 | $85,000 | $231,964 |
| 2022 | $4,948 | $301,098 | $80,000 | $221,098 |
| 2021 | $4,477 | $245,979 | $55,000 | $190,979 |
| 2020 | $4,229 | $230,382 | $55,000 | $175,382 |
| 2019 | $4,044 | $216,727 | $50,000 | $166,727 |
| 2018 | $4,023 | $213,672 | $50,000 | $163,672 |
| 2017 | $3,929 | $206,032 | $45,000 | $161,032 |
| 2016 | $3,802 | $199,357 | $0 | $0 |
| 2015 | $3,571 | $186,854 | $0 | $0 |
| 2014 | $3,223 | $159,724 | $0 | $0 |
Property History
| Date | Event | Price | Change | Sq Ft Price |
|---|---|---|---|---|
| 03/20/2025 03/20/25 | Price Changed | $375,000 | -6.0% | $182 / Sq Ft |
| 01/30/2025 01/30/25 | For Sale | $399,000 | -- | $193 / Sq Ft |
Deed History
| Date | Type | Sale Price | Title Company |
|---|---|---|---|
| Certificate Of Transfer | $115,500 | -- | |
| Warranty Deed | $355,000 | None Listed On Document | |
| Special Warranty Deed | $213,200 | -- |
Mortgage History
| Date | Status | Loan Amount | Loan Type |
|---|---|---|---|
| Previous Owner | $13,887 | FHA | |
| Previous Owner | $348,570 | FHA | |
| Previous Owner | $213,750 | New Conventional | |
| Previous Owner | $79,064 | Credit Line Revolving | |
| Previous Owner | $84,900 | Credit Line Revolving | |
| Previous Owner | $202,185 | Unknown | |
| Previous Owner | $202,473 | Purchase Money Mortgage |
Similar Homes in Jacksonville, FL
Source: realMLS (Northeast Florida Multiple Listing Service)
MLS Number: 2067625
APN: 167741-7310
- 11000 Castlemain Cir E
- 11023 Castlemain Cir E
- 7495 Devondale Way
- 10963 Sugar Crane Ct
- 11075 Castlemain Cir E
- 7466 Red Crane Ln
- 7540 Scarlet Ibis Ln
- 10961 Burnt Mill Rd Unit 915
- 10961 Burnt Mill Rd Unit 622
- 10961 Burnt Mill Rd Unit 321
- 10961 Burnt Mill Rd Unit 1135
- 10961 Burnt Mill Rd Unit 1428
- 10961 Burnt Mill Rd Unit 834
- 10961 Burnt Mill Rd Unit 428
- 10961 Burnt Mill Rd Unit 1023
- 10961 Burnt Mill Rd Unit 412
- 10961 Burnt Mill Rd Unit 935
- 10961 Burnt Mill Rd Unit 425
- 10961 Burnt Mill Rd Unit 415
- 10961 Burnt Mill Rd Unit 933
