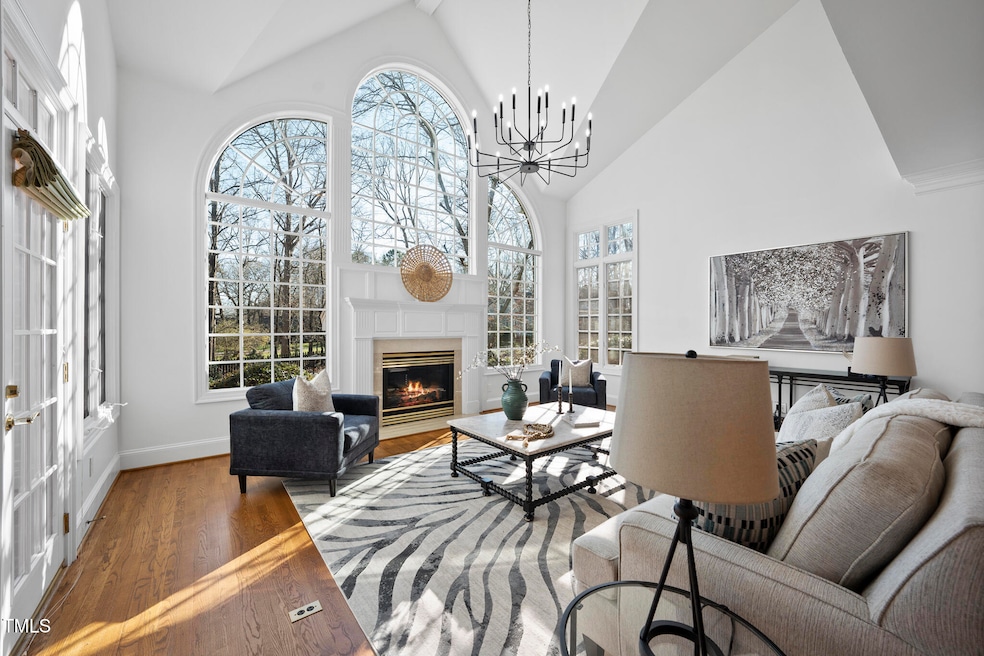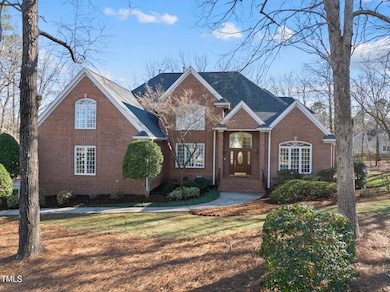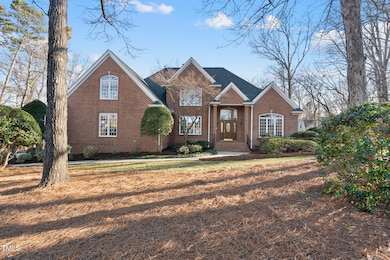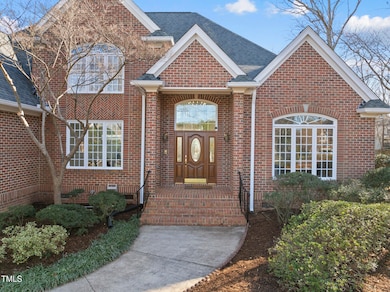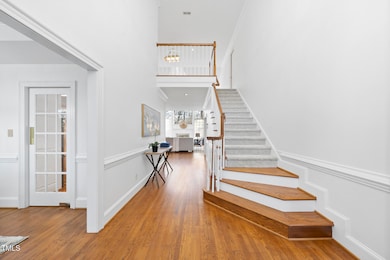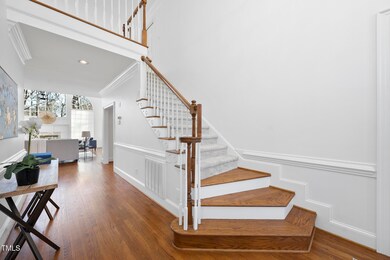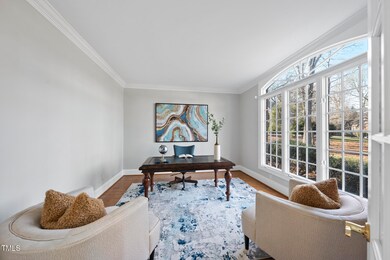
11000 Holkham Ct Raleigh, NC 27614
Falls Lake NeighborhoodHighlights
- View of Trees or Woods
- Open Floorplan
- Deck
- Abbotts Creek Elementary School Rated A
- Clubhouse
- Family Room with Fireplace
About This Home
As of April 2025Welcome to 11000 Holkham Court, a stunning home nestled in the prestigious River Oaks neighborhood of North Raleigh. This exquisite residence offers the perfect blend of luxury and convenience, situated on a rare .92 acre cul-de-sac lot, providing privacy and tranquility. Enjoy the ease of a spacious primary suite conveniently located on the first floor. A first floor office with French doors is a large space for 'work at home' residents.
The home features elegant details throughout, including expansive living spaces, a very large kitchen, and a seamless flow for both entertaining and everyday comfort. This home has fresh interior paint and brand new carpet.
Step outside to your own backyard oasis with ample space for outdoor activities or relaxation. The fenced in yard has a huge natural area to the side of the house.
As a resident of River Oaks, you'll have access to exceptional community amenities, including a sparkling pool, tennis courts, and pickleball courtsâ€''ideal for active living. Don't miss the opportunity to call this extraordinary property home.
Home Details
Home Type
- Single Family
Est. Annual Taxes
- $6,250
Year Built
- Built in 1994
Lot Details
- 0.92 Acre Lot
- Cul-De-Sac
- Back Yard Fenced
- Pie Shaped Lot
- Level Lot
- Irrigation Equipment
- Landscaped with Trees
HOA Fees
- $130 Monthly HOA Fees
Parking
- 2 Car Attached Garage
- Side Facing Garage
- Garage Door Opener
- Additional Parking
Home Design
- Transitional Architecture
- Brick Veneer
- Shingle Roof
Interior Spaces
- 4,190 Sq Ft Home
- 2-Story Property
- Open Floorplan
- Wet Bar
- Built-In Features
- Bookcases
- Smooth Ceilings
- Cathedral Ceiling
- Ceiling Fan
- Entrance Foyer
- Family Room with Fireplace
- 2 Fireplaces
- Breakfast Room
- Dining Room
- Home Office
- Loft
- Bonus Room
- Views of Woods
- Basement
- Crawl Space
- Pull Down Stairs to Attic
- Home Security System
Kitchen
- Built-In Electric Oven
- Built-In Gas Range
- Dishwasher
- Kitchen Island
- Granite Countertops
Flooring
- Wood
- Carpet
- Tile
Bedrooms and Bathrooms
- 4 Bedrooms
- Primary Bedroom on Main
- Walk-In Closet
Laundry
- Laundry Room
- Laundry on main level
Outdoor Features
- Deck
- Covered patio or porch
Schools
- Abbotts Creek Elementary School
- East Millbrook Middle School
- Millbrook High School
Utilities
- Forced Air Heating and Cooling System
- Heating System Uses Natural Gas
- Septic Tank
Listing and Financial Details
- Assessor Parcel Number 1729109581
Community Details
Overview
- River Oaks HOA, Phone Number (877) 672-2267
- River Oaks Subdivision
Amenities
- Clubhouse
Recreation
- Tennis Courts
- Community Pool
Map
Home Values in the Area
Average Home Value in this Area
Property History
| Date | Event | Price | Change | Sq Ft Price |
|---|---|---|---|---|
| 04/03/2025 04/03/25 | Sold | $1,025,000 | -6.8% | $245 / Sq Ft |
| 03/23/2025 03/23/25 | Pending | -- | -- | -- |
| 02/24/2025 02/24/25 | For Sale | $1,100,000 | -- | $263 / Sq Ft |
Tax History
| Year | Tax Paid | Tax Assessment Tax Assessment Total Assessment is a certain percentage of the fair market value that is determined by local assessors to be the total taxable value of land and additions on the property. | Land | Improvement |
|---|---|---|---|---|
| 2024 | $6,250 | $1,003,226 | $160,000 | $843,226 |
| 2023 | $5,357 | $684,533 | $120,000 | $564,533 |
| 2022 | $4,964 | $684,533 | $120,000 | $564,533 |
| 2021 | $4,830 | $684,533 | $120,000 | $564,533 |
| 2020 | $4,750 | $684,533 | $120,000 | $564,533 |
| 2019 | $5,030 | $613,443 | $110,000 | $503,443 |
| 2018 | $4,623 | $613,443 | $110,000 | $503,443 |
| 2017 | $4,382 | $613,443 | $110,000 | $503,443 |
| 2016 | $0 | $613,443 | $110,000 | $503,443 |
| 2015 | -- | $643,684 | $140,000 | $503,684 |
| 2014 | $4,255 | $643,684 | $140,000 | $503,684 |
Mortgage History
| Date | Status | Loan Amount | Loan Type |
|---|---|---|---|
| Previous Owner | $60,000 | Credit Line Revolving | |
| Previous Owner | $247,781 | New Conventional | |
| Previous Owner | $270,000 | Unknown | |
| Previous Owner | $60,000 | Credit Line Revolving |
Deed History
| Date | Type | Sale Price | Title Company |
|---|---|---|---|
| Warranty Deed | $1,025,000 | None Listed On Document |
Similar Homes in Raleigh, NC
Source: Doorify MLS
MLS Number: 10078189
APN: 1729.03-10-9581-000
- 10709 Thornbury Crest Ct
- 10624 Pleasant Branch Dr Unit Lot 7
- 10622 Pleasant Branch Dr Unit Lot 8
- 10620 Pleasant Branch Dr Unit Lot 9
- 10616 Pleasant Branch Dr Unit Lot 11
- 10537 Pleasant Branch Dr Unit 101
- 10535 Pleasant Branch Dr Unit 201
- 10533 Pleasant Branch Dr Unit 201
- 10531 Pleasant Branch Dr Unit 201
- 10529 Pleasant Branch Dr Unit 101
- 10531 Pleasant Branch Dr Unit 101
- 10529 Pleasant Branch Dr Unit 201
- 1620 Dunn Rd
- 10516 Pleasant Branch Dr Unit Lot 34
- 1001 Welch Ln
- 10519 Pleasant Branch Dr Unit Lot 43
- 1708 Turtle Ridge Way
- 10801 Crosschurch Ln
- 4617 All Points View Way
- 2245 Dunlin Ln
