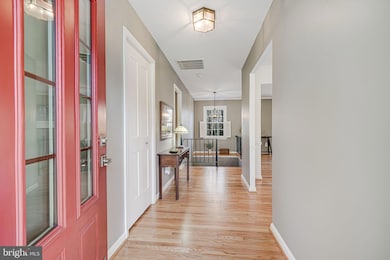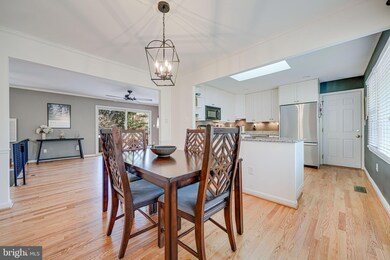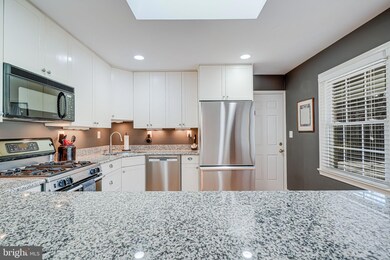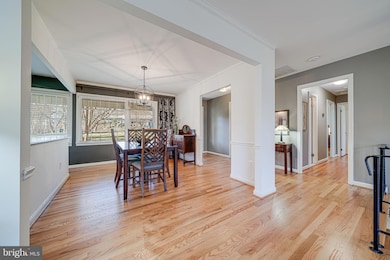
11000 Ring Rd Reston, VA 20190
Tall Oaks/Uplands NeighborhoodHighlights
- View of Trees or Woods
- Open Floorplan
- Recreation Room
- Langston Hughes Middle School Rated A-
- Deck
- 4-minute walk to Uplands Recreation Area
About This Home
As of March 2025OPEN HOUSE IS CANCELLED!!PA true gem---meticulously maintained home on a .44 acre parklike setting ! It will be hard to find another yard like this! You'll love the ease of living with 3 bedrooms on the main level. The open concept kitchen is a delight with its timeless white cabinetry, stainless appliances and gorgeous granite counters---makes cooking and entertaining a breeze. Adjoining is a spacious dining room. Gleaming hardwood floors flow throughout main level enhancing the bright and inviting atmosphere. Retreat to the Primary bedroom , complete with an updated ensuite bath. There are 2 other spacious bedrooms + full bath on this level, perfect for family or guests. Spend cozy evenings in the light filled living room, where a charming gas corner stove offers warmth during cooler nights. Plus, access the deck right from the living room---perfect for barbecues and entertaining. Head to the lower level to discover a fantastic family room featuring a brick gas fpl, creating a welcoming space for gatherings or movie night. This level also offers a 4th bedroom with a full bath, perfect for guests, office, exercise or private retreat. A highlight of the lower level is the spacious laundry/storage/utility area recently updated with new LVT flooring...provides ample room for all your storage and organizing needs. Step outside to a beautifully landscaped, fully fenced yard and patio, perfect for the whole family and pets to enjoy . The home has many updates, such as roof, siding, windows + more. Pls see features in documents. Additionally, an attached garage and lawn irrigation system enhance this property. The owner has maintained the property with true pride of ownership. To see is to love! Come experience it for yourself and note that the location is 1.5 mis. to Reston/Wiehle Metro station, Reston Town Center, Lake Fairfax Park, Hospital, Dulles Airport, walking trails, many restaurant and shopping options, swimming/tennis, dog park, pickle ball, Fairfax County Pkwy and Rt 7 to Tysons + more!!
Home Details
Home Type
- Single Family
Est. Annual Taxes
- $8,681
Year Built
- Built in 1970
Lot Details
- 0.44 Acre Lot
- Split Rail Fence
- Back Yard Fenced
- Landscaped
- Sprinkler System
- Backs to Trees or Woods
- Property is in excellent condition
- Property is zoned 370
HOA Fees
- $71 Monthly HOA Fees
Parking
- 1 Car Attached Garage
- 3 Driveway Spaces
- Front Facing Garage
- Garage Door Opener
Property Views
- Woods
- Garden
Home Design
- Rambler Architecture
- Brick Exterior Construction
- Block Foundation
- Vinyl Siding
Interior Spaces
- Property has 2 Levels
- Open Floorplan
- Ceiling Fan
- Skylights
- Corner Fireplace
- Self Contained Fireplace Unit Or Insert
- Fireplace Mantel
- Brick Fireplace
- Gas Fireplace
- Sliding Doors
- Living Room
- Formal Dining Room
- Recreation Room
- Storage Room
- Fire Sprinkler System
Kitchen
- Gas Oven or Range
- Stove
- Built-In Microwave
- Dishwasher
- Stainless Steel Appliances
- Upgraded Countertops
- Disposal
Flooring
- Wood
- Carpet
- Ceramic Tile
- Luxury Vinyl Plank Tile
Bedrooms and Bathrooms
- En-Suite Primary Bedroom
- En-Suite Bathroom
- Bathtub with Shower
- Walk-in Shower
Laundry
- Laundry Room
- Laundry on lower level
- Dryer
- Washer
Finished Basement
- Walk-Out Basement
- Basement Fills Entire Space Under The House
- Rear Basement Entry
- Basement Windows
Outdoor Features
- Deck
Utilities
- Forced Air Heating and Cooling System
- Vented Exhaust Fan
- Tankless Water Heater
Listing and Financial Details
- Tax Lot 1
- Assessor Parcel Number 0181 02070001
Community Details
Overview
- Association fees include reserve funds
- Reston HOA
- Reston Subdivision
Amenities
- Common Area
- Community Center
- Recreation Room
Recreation
- Tennis Courts
- Soccer Field
- Community Playground
- Community Indoor Pool
- Dog Park
- Jogging Path
- Bike Trail
Map
Home Values in the Area
Average Home Value in this Area
Property History
| Date | Event | Price | Change | Sq Ft Price |
|---|---|---|---|---|
| 03/31/2025 03/31/25 | Sold | $935,000 | +6.9% | $379 / Sq Ft |
| 03/07/2025 03/07/25 | Pending | -- | -- | -- |
| 03/06/2025 03/06/25 | For Sale | $875,000 | -- | $354 / Sq Ft |
Tax History
| Year | Tax Paid | Tax Assessment Tax Assessment Total Assessment is a certain percentage of the fair market value that is determined by local assessors to be the total taxable value of land and additions on the property. | Land | Improvement |
|---|---|---|---|---|
| 2024 | $8,681 | $720,150 | $284,000 | $436,150 |
| 2023 | $8,365 | $711,600 | $284,000 | $427,600 |
| 2022 | $7,748 | $650,790 | $254,000 | $396,790 |
| 2021 | $7,391 | $605,530 | $224,000 | $381,530 |
| 2020 | $6,748 | $548,400 | $224,000 | $324,400 |
| 2019 | $6,748 | $548,400 | $224,000 | $324,400 |
| 2018 | $6,249 | $543,400 | $219,000 | $324,400 |
| 2017 | $6,564 | $543,400 | $219,000 | $324,400 |
| 2016 | $6,673 | $553,510 | $219,000 | $334,510 |
| 2015 | $6,437 | $553,510 | $219,000 | $334,510 |
| 2014 | $6,216 | $535,640 | $214,000 | $321,640 |
Mortgage History
| Date | Status | Loan Amount | Loan Type |
|---|---|---|---|
| Open | $794,750 | New Conventional | |
| Closed | $794,750 | New Conventional | |
| Previous Owner | $202,000 | Credit Line Revolving | |
| Previous Owner | $141,400 | New Conventional | |
| Previous Owner | $73,500 | Credit Line Revolving | |
| Previous Owner | $188,000 | New Conventional | |
| Previous Owner | $100,000 | Credit Line Revolving | |
| Previous Owner | $186,000 | New Conventional | |
| Previous Owner | $300,000 | No Value Available |
Deed History
| Date | Type | Sale Price | Title Company |
|---|---|---|---|
| Deed | $935,000 | Old Republic National Title In | |
| Deed | $935,000 | Old Republic National Title In | |
| Warranty Deed | $545,000 | -- | |
| Deed | $390,000 | -- |
Similar Homes in the area
Source: Bright MLS
MLS Number: VAFX2220836
APN: 0181-02070001
- 10911 Thanlet Ln
- 11063 Saffold Way
- 11159 Saffold Way
- 10857 Hunter Gate Way
- 10904 Hunter Gate Way
- 1432 Northgate Square Unit 32/11A
- 1554 Northgate Square Unit 2A
- 1531 Northgate Square Unit 12B
- 10602 Leesburg Pike
- 10600 Leesburg Pike
- 1521 Northgate Square Unit 21-C
- 1503 Inlet Ct
- 10518 Leesburg Pike
- 10512 Dunn Meadow Rd
- 1540 Northgate Square Unit 1540-12C
- 1353 Northgate Square
- 1321 Hunter Mill Rd
- 1350 Hunter Mill Rd
- 1633 Bentana Way
- 1526 Scandia Cir






