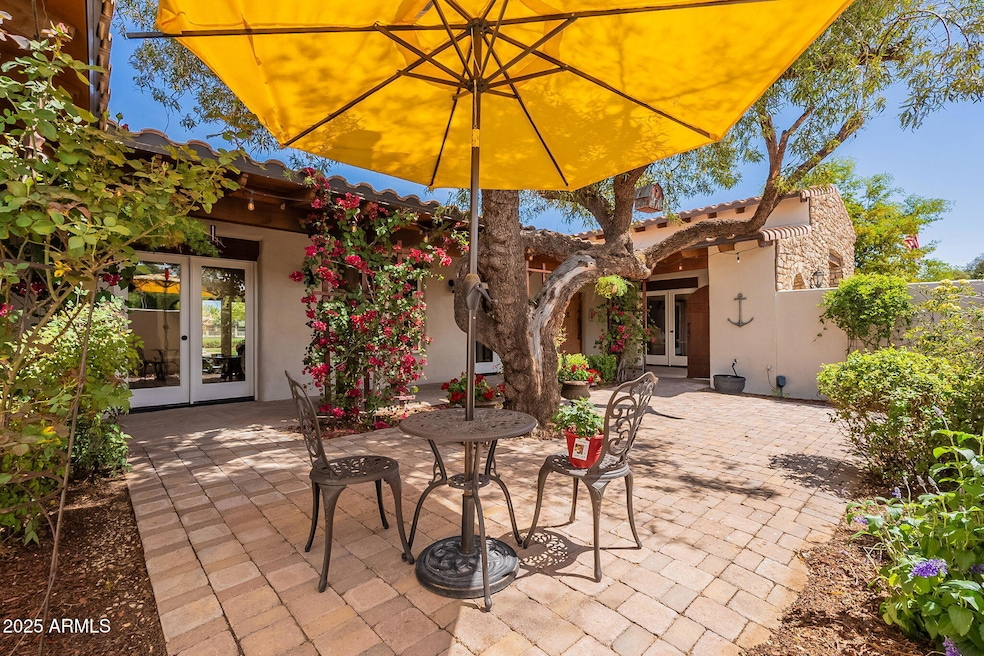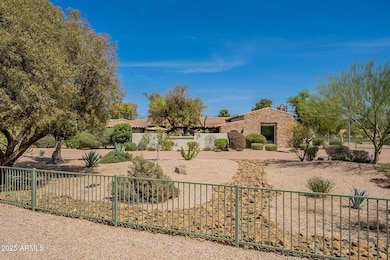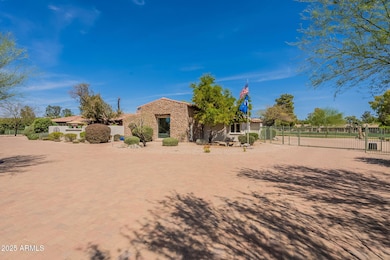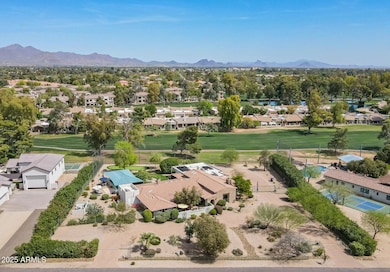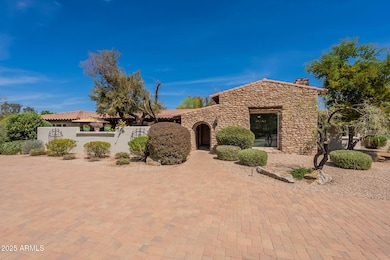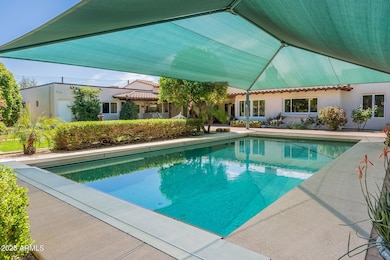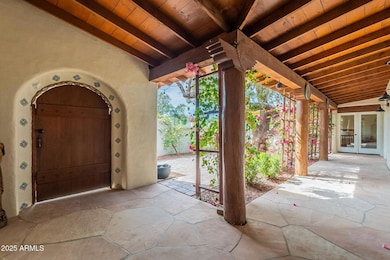
11001 N Sundown Dr Scottsdale, AZ 85260
Estimated payment $16,830/month
Highlights
- On Golf Course
- Play Pool
- Mountain View
- Sequoya Elementary School Rated A
- RV Gated
- Family Room with Fireplace
About This Home
95% rebuilt in 1993. Starfire Golf Course Estate in the Heart of Scottsdale! Only 25 residents on the Golf Course Side of highly desired Sundown Dr. Will you be one of them? A very rare opportunity. Extremely private oasis on a lush 1-acre lot with direct Starfire Golf Course views. Located on a quiet, coveted street in Central Scottsdale, this lovely 4,556 sq. ft. estate is tastefully updated and offers the perfect blend of elegance, comfort, and convenience with a European flair. NO HOA. High ceilings. Chef's kitchen, custom wine room (500 bottles), and 2 spacious living areas great for entertaining. Three fireplaces. This home boasts 5 large bedrooms (all en-suite), including a luxurious primary suite with a spa-like bath, oversized walk-in closet, and a private sitting retreat NO STEPS IN THE HOME! Designed for both relaxation and entertaining, the resort-style backyard features a putting green, oversized pool with custom cover, lush landscaping and covered patio. A 4-car garage, RV gate/RV parking add to the home's incredible functionality. Enjoy the best of Scottsdale living with walkability to shopping, dining, entertainment, golf, and Cactus Park. Plus, you're just: 10 minutes to Scottsdale Airport & JSX Jet Service 10 minutes to Kierland Commons & Scottsdale Quarter 20 minutes to Sky Harbor AirportLocated in the Scottsdale School District with access to multiple private schools. Don't miss your chance to own this rare golf course estate!
Open House Schedule
-
Saturday, April 26, 20251:00 to 4:00 pm4/26/2025 1:00:00 PM +00:004/26/2025 4:00:00 PM +00:00Add to Calendar
Home Details
Home Type
- Single Family
Est. Annual Taxes
- $4,373
Year Built
- Built in 1961
Lot Details
- 1.01 Acre Lot
- Desert faces the front of the property
- On Golf Course
- Wrought Iron Fence
- Block Wall Fence
- Front and Back Yard Sprinklers
- Sprinklers on Timer
- Private Yard
- Grass Covered Lot
Parking
- 5 Open Parking Spaces
- 4 Car Garage
- Side or Rear Entrance to Parking
- RV Gated
Home Design
- Santa Fe Architecture
- Spanish Architecture
- Wood Frame Construction
- Tile Roof
- Built-Up Roof
- Block Exterior
- Stucco
Interior Spaces
- 4,556 Sq Ft Home
- 1-Story Property
- Vaulted Ceiling
- Ceiling Fan
- Skylights
- Double Pane Windows
- Tinted Windows
- Wood Frame Window
- Family Room with Fireplace
- 2 Fireplaces
- Living Room with Fireplace
- Mountain Views
- Security System Owned
Kitchen
- Gas Cooktop
- Kitchen Island
Flooring
- Carpet
- Stone
Bedrooms and Bathrooms
- 5 Bedrooms
- Remodeled Bathroom
- Primary Bathroom is a Full Bathroom
- 4 Bathrooms
- Dual Vanity Sinks in Primary Bathroom
- Bidet
- Bathtub With Separate Shower Stall
Accessible Home Design
- Accessible Hallway
- No Interior Steps
- Stepless Entry
Pool
- Play Pool
- Fence Around Pool
Schools
- Cochise Elementary School
- Cocopah Middle School
- Chaparral High School
Utilities
- Refrigerated and Evaporative Cooling System
- Zoned Heating
- Heating System Uses Natural Gas
- High-Efficiency Water Heater
- High Speed Internet
- Cable TV Available
Community Details
- No Home Owners Association
- Association fees include no fees
- Built by CUSTOM
- Sundown Ranch Estates Lot 17 61 Subdivision, Custom Floorplan
Listing and Financial Details
- Tax Lot 67
- Assessor Parcel Number 175-32-022
Map
Home Values in the Area
Average Home Value in this Area
Tax History
| Year | Tax Paid | Tax Assessment Tax Assessment Total Assessment is a certain percentage of the fair market value that is determined by local assessors to be the total taxable value of land and additions on the property. | Land | Improvement |
|---|---|---|---|---|
| 2025 | $4,373 | $73,503 | -- | -- |
| 2024 | $4,316 | $70,003 | -- | -- |
| 2023 | $4,316 | $123,270 | $24,650 | $98,620 |
| 2022 | $4,064 | $95,810 | $19,160 | $76,650 |
| 2021 | $4,355 | $87,600 | $17,520 | $70,080 |
| 2020 | $4,312 | $76,370 | $15,270 | $61,100 |
| 2019 | $4,140 | $72,060 | $14,410 | $57,650 |
| 2018 | $3,990 | $72,380 | $14,470 | $57,910 |
| 2017 | $3,796 | $65,460 | $13,090 | $52,370 |
| 2016 | $2,629 | $40,230 | $8,040 | $32,190 |
| 2015 | $2,933 | $37,730 | $7,540 | $30,190 |
Property History
| Date | Event | Price | Change | Sq Ft Price |
|---|---|---|---|---|
| 04/23/2025 04/23/25 | Price Changed | $2,950,000 | -4.8% | $647 / Sq Ft |
| 03/26/2025 03/26/25 | For Sale | $3,100,000 | +265.6% | $680 / Sq Ft |
| 06/19/2015 06/19/15 | Sold | $848,000 | -2.4% | $186 / Sq Ft |
| 04/20/2015 04/20/15 | Price Changed | $869,000 | -2.9% | $191 / Sq Ft |
| 11/17/2014 11/17/14 | For Sale | $895,000 | -- | $196 / Sq Ft |
Deed History
| Date | Type | Sale Price | Title Company |
|---|---|---|---|
| Interfamily Deed Transfer | -- | Fidelity Natl Title Agency | |
| Warranty Deed | $848,000 | Fidelity Natl Title Agency | |
| Interfamily Deed Transfer | -- | Century Title Agency | |
| Warranty Deed | $635,000 | Century Title Agency Inc | |
| Interfamily Deed Transfer | -- | -- |
Mortgage History
| Date | Status | Loan Amount | Loan Type |
|---|---|---|---|
| Open | $150,000 | Credit Line Revolving | |
| Open | $636,000 | New Conventional |
Similar Homes in the area
Source: Arizona Regional Multiple Listing Service (ARMLS)
MLS Number: 6840222
APN: 175-32-022
- 10829 N Miller Rd
- 11000 N 77th Place Unit 1072
- 11000 N 77th Place Unit 1083
- 11212 N Miller Rd
- 11116 N 78th St
- 10796 N 78th St
- 11021 N 74th St
- 7424 E Desert Cove Ave
- 11215 N 74th St
- 11020 N 74th St
- 11390 N 78th St
- 10421 N 77th Place
- 7805 E North Ln
- 10532 N 79th St
- 10601 N Hayden Rd Unit 108-C
- 10601 N Hayden Rd Unit 107
- 10410 N 74th Place
- 11649 N Miller Rd
- 11222 N 73rd St
- 7550 E Gold Dust Ave
