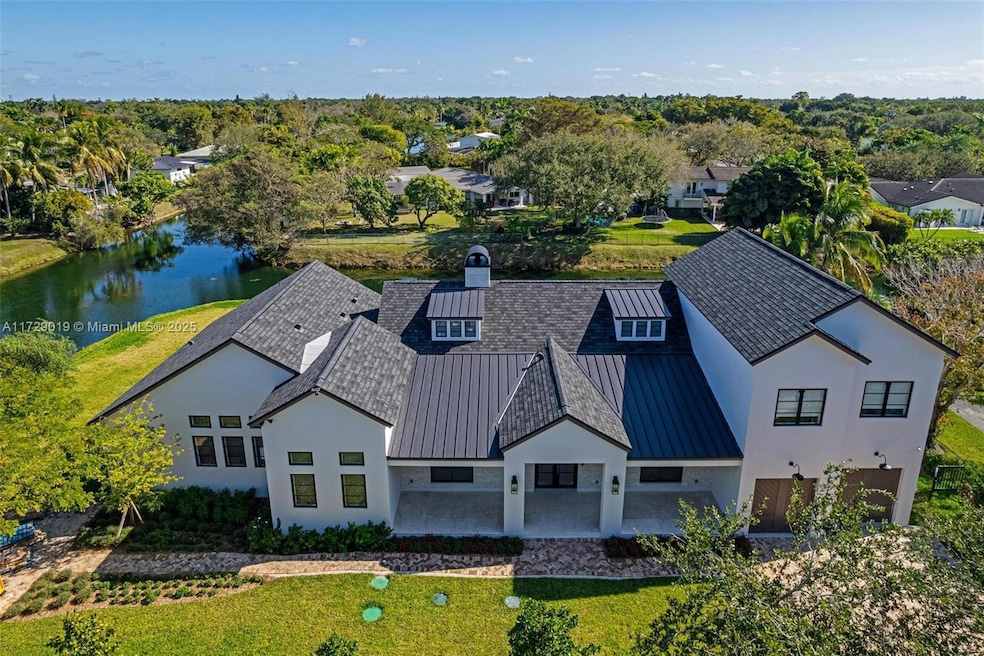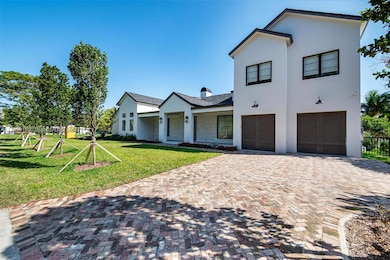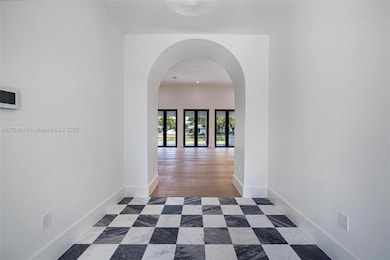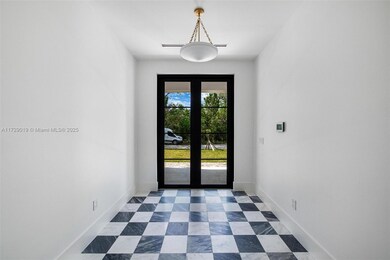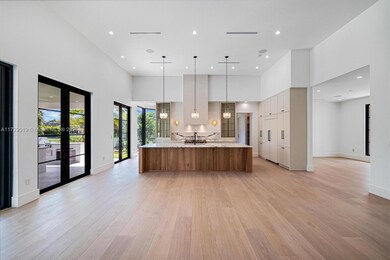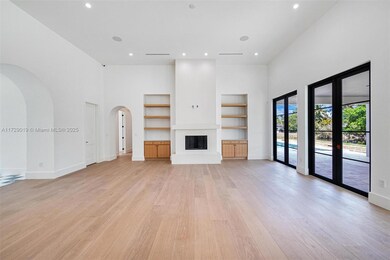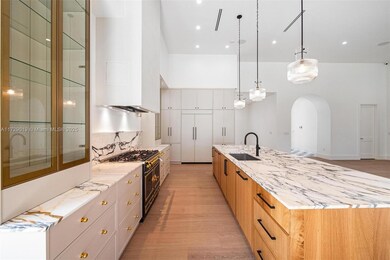
Estimated payment $31,540/month
Highlights
- Home Theater
- New Construction
- Home fronts a canal
- Palmetto Elementary School Rated A
- In Ground Pool
- Maid or Guest Quarters
About This Home
Exquisite Pinecrest residence just completed! This contemporary modern farmhouse is one of a kind sitting on a quiet dead-end street with canal on 2 sides. Integrating a seamless indoor/outdoor living experience with natural white oak wood floors which blend the immaculate architecture & expressive details. With 4,676SF under A/C this home includes 4 full bedrooms plus an office downstairs, 1 bedroom upstairs plus a flex space which can be used as a guest quarters, gym, office and/or home theater. 5.5 bathrooms inside main home plus full cabana bath. Must see it in person to appreciate! 2 car garage with lift space.
Home Details
Home Type
- Single Family
Est. Annual Taxes
- $17,795
Year Built
- Built in 2025 | New Construction
Lot Details
- 0.46 Acre Lot
- Home fronts a canal
- West Facing Home
- Property is zoned 2100
Parking
- 2 Car Attached Garage
- Automatic Garage Door Opener
- Driveway
- Open Parking
Home Design
- Split Level Home
- Shingle Roof
- Metal Roof
- Concrete Block And Stucco Construction
Interior Spaces
- 4,676 Sq Ft Home
- 2-Story Property
- Home Theater
- Den
- Loft
- Canal Views
- Clear Impact Glass
Flooring
- Wood
- Tile
Bedrooms and Bathrooms
- 5 Bedrooms
- Main Floor Bedroom
- Maid or Guest Quarters
- In-Law or Guest Suite
- Dual Sinks
Outdoor Features
- In Ground Pool
- Outdoor Grill
Schools
- Palmetto Elementary And Middle School
Utilities
- Central Heating and Cooling System
- Septic Tank
Community Details
- No Home Owners Association
- Kendall Park Estates Subdivision
Listing and Financial Details
- Assessor Parcel Number 20-50-11-026-0110
Map
Home Values in the Area
Average Home Value in this Area
Tax History
| Year | Tax Paid | Tax Assessment Tax Assessment Total Assessment is a certain percentage of the fair market value that is determined by local assessors to be the total taxable value of land and additions on the property. | Land | Improvement |
|---|---|---|---|---|
| 2024 | $13,812 | $977,518 | $977,518 | -- |
| 2023 | $13,812 | $692,546 | $0 | $0 |
| 2022 | $11,643 | $629,588 | $629,588 | $0 |
| 2021 | $14,286 | $758,707 | $546,747 | $211,960 |
| 2020 | $6,577 | $370,386 | $0 | $0 |
| 2019 | $6,456 | $362,059 | $0 | $0 |
| 2018 | $6,167 | $355,309 | $0 | $0 |
| 2017 | $5,968 | $348,001 | $0 | $0 |
| 2016 | $5,934 | $340,844 | $0 | $0 |
| 2015 | $6,003 | $338,475 | $0 | $0 |
| 2014 | $6,076 | $335,789 | $0 | $0 |
Property History
| Date | Event | Price | Change | Sq Ft Price |
|---|---|---|---|---|
| 03/03/2025 03/03/25 | Price Changed | $5,495,000 | -0.1% | $1,175 / Sq Ft |
| 01/21/2025 01/21/25 | For Sale | $5,500,000 | -- | $1,176 / Sq Ft |
Deed History
| Date | Type | Sale Price | Title Company |
|---|---|---|---|
| Quit Claim Deed | -- | -- | |
| Quit Claim Deed | -- | Real Property Title Group | |
| Warranty Deed | $650,000 | Real Property Title Group |
Mortgage History
| Date | Status | Loan Amount | Loan Type |
|---|---|---|---|
| Open | $2,000,000 | Construction | |
| Closed | $365,000 | Balloon | |
| Closed | $1,000,000 | Balloon | |
| Previous Owner | $100,000 | Amount Keyed Is An Aggregate Amount | |
| Previous Owner | $86,600 | New Conventional |
Similar Homes in the area
Source: MIAMI REALTORS® MLS
MLS Number: A11729019
APN: 20-5011-026-0110
- 7380 SW 109th Terrace
- 7350 SW 107th Terrace
- 10740 SW 74th Ct
- 7241 SW 110th Terrace
- 7551 SW 109th Terrace
- 7220 SW 107th Terrace
- 10620 SW 74th Ave
- 11044 SW 77th Court Cir
- 7345 SW 105th Terrace
- 7620 SW 105th Terrace
- 7780 SW 110th St
- 7470 SW 104th St
- 11570 SW 72nd Ave
- 11189 SW 78th Ave
- 7800 SW 110th St
- 7180 SW 115th Terrace
- 7820 SW 112th St
- 7850 SW 112th St
- 7272 SW 102nd St
- 7625 SW 118th St
