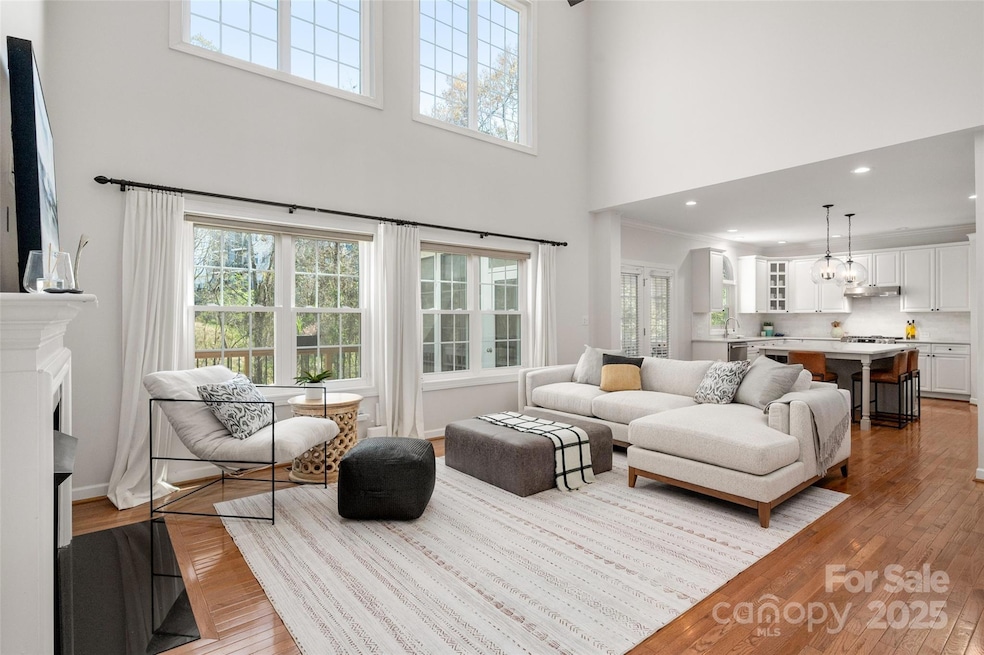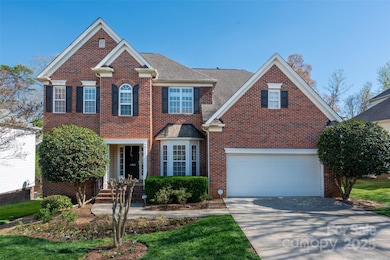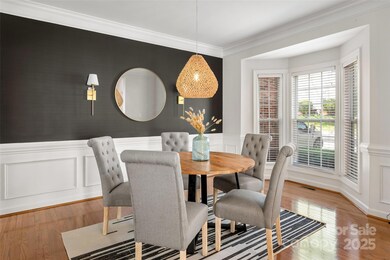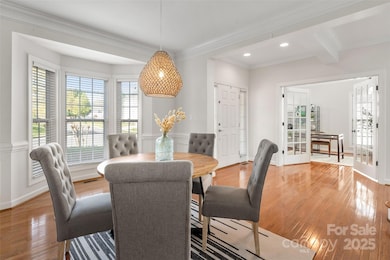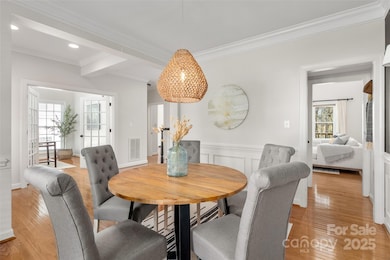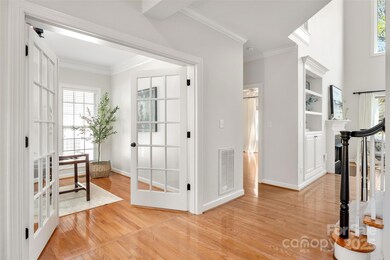
11001 Valley Spring Dr Charlotte, NC 28277
Ballantyne NeighborhoodEstimated payment $5,206/month
Highlights
- Open Floorplan
- Deck
- Wine Refrigerator
- Jay M Robinson Middle School Rated A-
- Wood Flooring
- 4-minute walk to Ballantyne Meadows Park
About This Home
Nestled in Ballantyne Meadows, this home is so cozy, convenient & big enough for everyone to have their own space. Minutes from Stonecrest, The Bowl, Blakeney & Waverly, plus top-rated schools! Inside 5 beds, 4 baths, a dreamy primary en suite, home office w/ French doors & great room flooded w/ ton of natural light. Hosting guests? A main-floor bed & full bath make it easy. Renovated kitchen stuns w/ sleek island, quartz counters, designer fixtures, soft-close drawers & new SS appliances—KitchenAid dishwasher, Frigidaire gas range/oven, SS hood vent & wine fridge. A Kinetico whole-home water filter keeps every drop fresh. Love the outdoors but not the pollen? Enjoy the EZ Breeze porch, new Timbertech deck & landscaped yard w/ retaining walls. The walk-out basement is the ultimate flex space—gym, built-ins w/ desks, indoor play area, bedroom, full bath & storage. New sun-facing windows, gutter system, 2017 ROOF, 2022 HVAC, TESLA charger in garage & water heater—clean as a whistle!
Listing Agent
Highgarden Real Estate Brokerage Email: kwood@highgarden.com License #319755

Home Details
Home Type
- Single Family
Est. Annual Taxes
- $5,515
Year Built
- Built in 2001
Lot Details
- Irrigation
- Property is zoned MX-2
HOA Fees
- $38 Monthly HOA Fees
Parking
- 2 Car Attached Garage
- Electric Vehicle Home Charger
- Garage Door Opener
- Driveway
Home Design
- Brick Exterior Construction
- Vinyl Siding
Interior Spaces
- 2-Story Property
- Open Floorplan
- Built-In Features
- Bar Fridge
- Ceiling Fan
- Insulated Windows
- Entrance Foyer
- Family Room with Fireplace
- Great Room with Fireplace
- Screened Porch
- Finished Basement
- Walk-Out Basement
- Home Security System
- Gas Dryer Hookup
Kitchen
- Gas Oven
- Gas Cooktop
- Microwave
- Plumbed For Ice Maker
- Dishwasher
- Wine Refrigerator
- Kitchen Island
- Disposal
Flooring
- Wood
- Tile
Bedrooms and Bathrooms
- Walk-In Closet
- 4 Full Bathrooms
Outdoor Features
- Deck
- Patio
Schools
- Endhaven Elementary School
- Jay M. Robinson Middle School
- Ballantyne Ridge High School
Utilities
- Forced Air Heating and Cooling System
- Vented Exhaust Fan
- Heating System Uses Natural Gas
- Gas Water Heater
- Cable TV Available
Listing and Financial Details
- Assessor Parcel Number 223-643-38
Community Details
Overview
- Cusick Company Association, Phone Number (704) 544-7779
- Ballantyne Meadows Subdivision
- Mandatory home owners association
Recreation
- Community Playground
Map
Home Values in the Area
Average Home Value in this Area
Tax History
| Year | Tax Paid | Tax Assessment Tax Assessment Total Assessment is a certain percentage of the fair market value that is determined by local assessors to be the total taxable value of land and additions on the property. | Land | Improvement |
|---|---|---|---|---|
| 2023 | $5,515 | $708,000 | $115,000 | $593,000 |
| 2022 | $4,841 | $488,600 | $90,000 | $398,600 |
| 2021 | $4,830 | $488,600 | $90,000 | $398,600 |
| 2020 | $4,822 | $488,600 | $90,000 | $398,600 |
| 2019 | $4,807 | $488,600 | $90,000 | $398,600 |
| 2018 | $4,402 | $329,900 | $70,000 | $259,900 |
| 2017 | $4,333 | $329,900 | $70,000 | $259,900 |
| 2016 | $4,324 | $329,900 | $70,000 | $259,900 |
| 2015 | $4,312 | $329,900 | $70,000 | $259,900 |
| 2014 | $4,299 | $329,900 | $70,000 | $259,900 |
Property History
| Date | Event | Price | Change | Sq Ft Price |
|---|---|---|---|---|
| 04/06/2025 04/06/25 | Pending | -- | -- | -- |
| 04/05/2025 04/05/25 | For Sale | $845,000 | -- | $218 / Sq Ft |
Deed History
| Date | Type | Sale Price | Title Company |
|---|---|---|---|
| Warranty Deed | $335,000 | Harbor City Title Insurance | |
| Interfamily Deed Transfer | -- | None Available | |
| Warranty Deed | $315,000 | -- |
Mortgage History
| Date | Status | Loan Amount | Loan Type |
|---|---|---|---|
| Open | $243,500 | New Conventional | |
| Closed | $248,000 | New Conventional | |
| Closed | $274,000 | Adjustable Rate Mortgage/ARM | |
| Closed | $284,750 | New Conventional | |
| Previous Owner | $59,600 | Credit Line Revolving | |
| Previous Owner | $221,000 | New Conventional | |
| Previous Owner | $230,000 | Stand Alone Refi Refinance Of Original Loan | |
| Previous Owner | $228,000 | Unknown | |
| Previous Owner | $229,500 | Balloon | |
| Previous Owner | $223,000 | Unknown | |
| Previous Owner | $223,600 | Unknown | |
| Previous Owner | $225,000 | No Value Available |
Similar Homes in Charlotte, NC
Source: Canopy MLS (Canopy Realtor® Association)
MLS Number: 4226297
APN: 223-643-38
- 11349 Charlotte View Dr
- 10730 Rogalla Dr
- 12014 James Jack Ln
- 14457 Adair Manor Ct Unit 209
- 11812 James Jack Ln
- 11609 Mersington Ln Unit 34B
- 12006 Woodside Falls Rd
- 319 Vista Grande Cir
- 14307 San Paolo Ln Unit 5102
- 14321 San Paolo Ln Unit 5107
- 14301 Beryl Ct
- 14869 Santa Lucia Dr Unit 3403
- 13604 Edgetree Dr
- 11236 McClure Manor Dr
- 12112 Autumn Winds Ln
- 14849 Santa Lucia Dr Unit 3303
- 11576 Costigan Ln Unit 8404
- 11544 Costigan Ln Unit 8306
- 14407 Brick Church Ct
- 14967 Santa Lucia Dr Unit 2402
