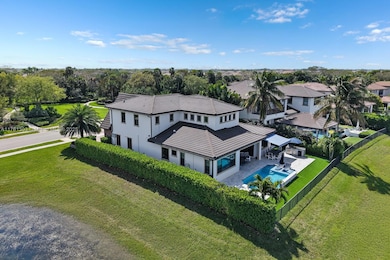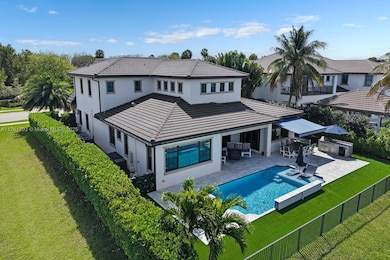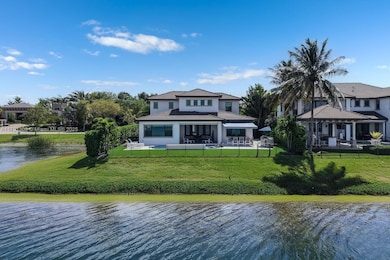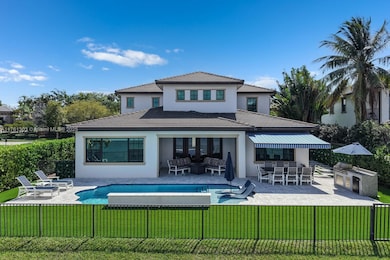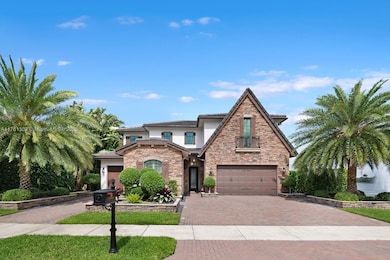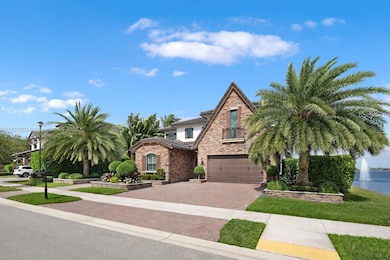
11001 Watercrest Cir W Parkland, FL 33076
Watercrest at Parkland NeighborhoodEstimated payment $12,802/month
Highlights
- Lake Front
- Fitness Center
- Gated Community
- Heron Heights Elementary School Rated A-
- Heated In Ground Pool
- Clubhouse
About This Home
Rarely available Watercrest Home, extra large lot in the best location on the lake. Discover this beautifully renovated two-story home featuring four spacious bedrooms and three-and-a-half baths. Designed for comfort and convenience, this home boasts brand-new appliances, upgraded landscaping, and a whole-house generator for peace of mind. Enjoy indoor-outdoor living with a retractable remote-control screen on the patio, perfect for relaxing or entertaining. The striking green wall outside adds a touch of natural beauty to the property. With high-end finishes and thoughtful upgrades throughout, this home is truly move-in ready. Don’t miss this incredible opportunity—schedule your showing today!
Home Details
Home Type
- Single Family
Est. Annual Taxes
- $27,650
Year Built
- Built in 2018
Lot Details
- 9,378 Sq Ft Lot
- Lake Front
- South Facing Home
HOA Fees
- $172 Monthly HOA Fees
Parking
- 3 Car Garage
- Automatic Garage Door Opener
- Driveway
- Paver Block
- Guest Parking
- Open Parking
Home Design
- Slab Foundation
- Tile Roof
- Stucco Exterior
Interior Spaces
- 3,345 Sq Ft Home
- 2-Story Property
- Built-In Features
- Vaulted Ceiling
- Ceiling Fan
- Loft
- Tile Flooring
- Lake Views
- Washer
Kitchen
- Microwave
- Ice Maker
- Cooking Island
Bedrooms and Bathrooms
- 4 Bedrooms
- Primary Bedroom on Main
- 4 Full Bathrooms
Outdoor Features
- Heated In Ground Pool
- Access To Lake
- Outdoor Grill
Utilities
- Central Heating and Cooling System
Listing and Financial Details
- Assessor Parcel Number 474129034240
Community Details
Overview
- Bruschi Property Subdivision
Recreation
- Tennis Courts
- Fitness Center
- Community Pool
Additional Features
- Clubhouse
- Gated Community
Map
Home Values in the Area
Average Home Value in this Area
Tax History
| Year | Tax Paid | Tax Assessment Tax Assessment Total Assessment is a certain percentage of the fair market value that is determined by local assessors to be the total taxable value of land and additions on the property. | Land | Improvement |
|---|---|---|---|---|
| 2025 | $27,650 | $1,350,540 | $112,540 | $1,238,000 |
| 2024 | $27,536 | $1,350,540 | $112,540 | $1,238,000 |
| 2023 | $27,536 | $1,225,290 | $0 | $0 |
| 2022 | $23,937 | $1,113,900 | $0 | $0 |
| 2021 | $21,190 | $1,012,640 | $112,540 | $900,100 |
| 2020 | $23,780 | $1,157,290 | $112,540 | $1,044,750 |
| 2019 | $23,476 | $1,126,530 | $112,540 | $1,013,990 |
| 2018 | $2,571 | $39,860 | $39,860 | $0 |
| 2017 | $2,341 | $37,430 | $0 | $0 |
| 2016 | $2,319 | $34,030 | $0 | $0 |
| 2015 | $2,302 | $30,940 | $0 | $0 |
| 2014 | $2,210 | $28,130 | $0 | $0 |
Property History
| Date | Event | Price | Change | Sq Ft Price |
|---|---|---|---|---|
| 02/28/2025 02/28/25 | For Sale | $1,850,000 | -- | $553 / Sq Ft |
Deed History
| Date | Type | Sale Price | Title Company |
|---|---|---|---|
| Quit Claim Deed | -- | None Listed On Document | |
| Special Warranty Deed | $1,251,700 | North American Title Company |
Mortgage History
| Date | Status | Loan Amount | Loan Type |
|---|---|---|---|
| Previous Owner | $605,000 | Adjustable Rate Mortgage/ARM | |
| Previous Owner | $600,000 | Adjustable Rate Mortgage/ARM |
Similar Homes in Parkland, FL
Source: MIAMI REALTORS® MLS
MLS Number: A11761303
APN: 47-41-29-03-4240
- 10943 Passage Way
- 10830 Coral St
- 10765 Passage Way
- 11360 NW 83rd Way
- 10935 Moore Dr
- 10915 Moore Dr
- 11384 NW 81st Place
- 11525 NW 81st Place
- 11442 NW 81st Place
- 10788 NW 83rd Ct
- 10758 NW 83rd Ct
- 8122 NW 109th Ln
- 8615 Prospect Ln
- 8045 NW 115th Way
- 7944 NW 111th Way
- 8825 Watercrest Cir E
- 8684 E Baypoint Cir
- 8720 Watercrest Cir W
- 10870 Shore St
- 9005 Vista Way

