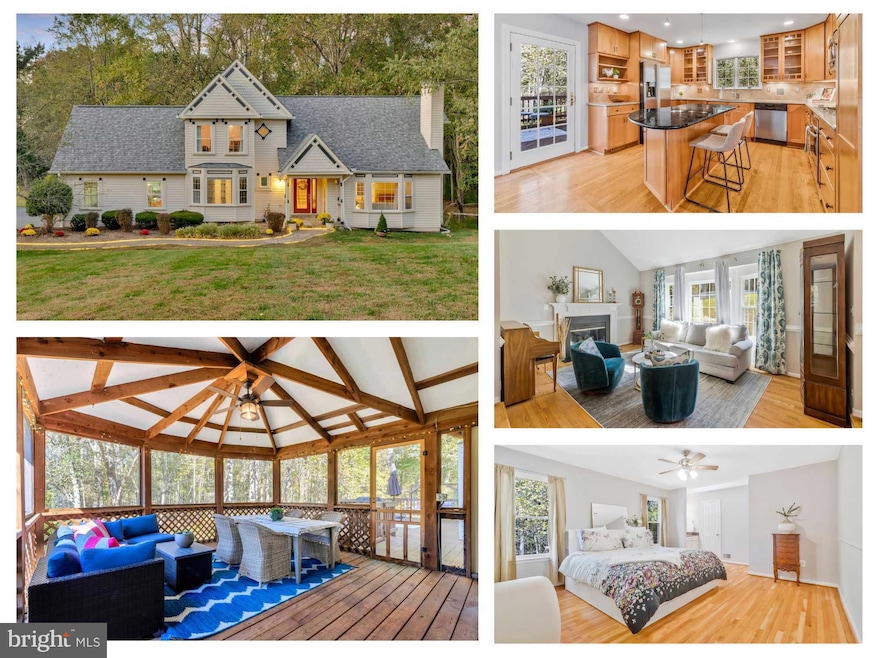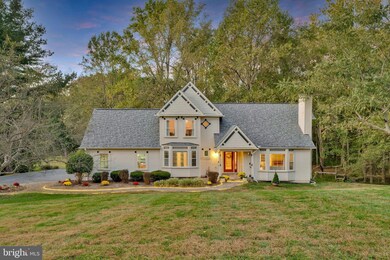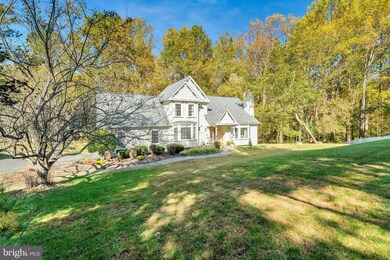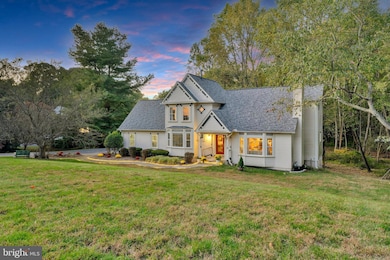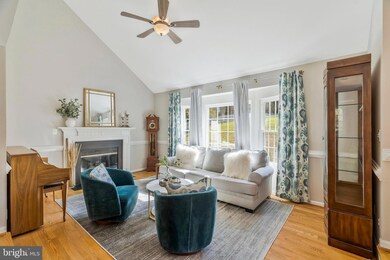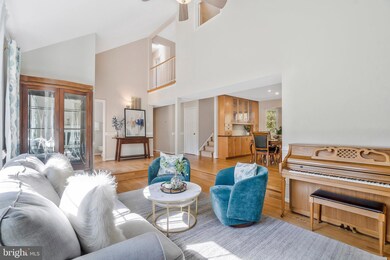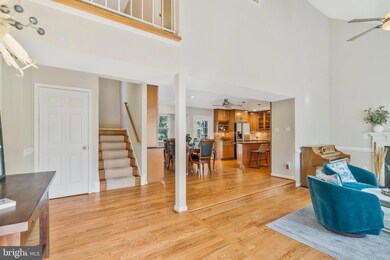
11002 Burywood Ln Reston, VA 20194
Tall Oaks/Uplands NeighborhoodHighlights
- View of Trees or Woods
- 0.87 Acre Lot
- Contemporary Architecture
- Forestville Elementary School Rated A
- Open Floorplan
- Wood Flooring
About This Home
As of November 2024Set back on a quiet cul-de-sac, this home offers an exceptional blend of comfort, style, and privacy. Set on a .87-acre lot that backs to parkland, this 4-bedroom, 3.5-bathroom home is a tranquil retreat just minutes away from modern conveniences.
As you step inside, the sunlit living room welcomes you with its hardwood floors, large windows that overlook the picturesque front lawn, and a cozy gas fireplace. The heart of the home is the open-concept kitchen and dining room layout, perfect for entertaining and everyday living. It features a large granite island, stainless steel appliances, a gas stove with a hood, and ample cabinet space. The dining area features built-in cabinetry and a buffet. From here, you can step out onto the large deck, complete with a hot tub and screened-in porch, making it the perfect space to enjoy a peaceful morning coffee or unwind after a long day.
The upstairs level features all hardwood floors, with the spacious owner’s suite set away from the other bedrooms, two windows that flood the room with natural light, and a ceiling fan to keep things cool. The large walk-in closet ensures plenty of storage space, while the ensuite bathroom features a glass-enclosed shower, and two vanities for an easy everyday routine. Two additional bedrooms with hardwood floors, ceiling fans, and large windows share a well-appointed hall bathroom with a tub/shower combination. The upper level is completed by an open landing that provides views into the foyer and living room below, giving the space an airy and connected feel.
The lower level of this home is designed for versatility and convenience. It includes a private fourth bedroom, a full bathroom, and a spacious rec and family room equipped with a kitchenette and full-size refrigerator, perfect for guests or hosting gatherings. Doors from the rec room lead to a back paver patio and the large, open backyard. The cozy family room has an electric stove that offers a relaxing spot to enjoy time with family and friends. Completing the lower level is a laundry room and a mechanical room with extra storage space.
Outside, the expansive backyard is a nature lover’s dream, with the sizeable shaded deck providing the perfect space for outdoor dining and relaxation. The screened-in porch offers another unique spot to enjoy the outdoors, protected from the elements. A long, private driveway provides ample parking, and the oversized two-car garage includes room for additional storage. With a new roof installed in 2019, with a lifetime warranty, this home is as practical as it is beautiful.
11002 Burywood Lane is a private oasis and conveniently situated for modern living. It is part of a friendly community with social events like block parties and picnics and also offers the amenities of resurfaced tennis and basketball courts and well-maintained common grounds, all with a low annual HOA fee. Located in the prestigious Langley High School pyramid, this home also provides easy access to major routes such as Route 7 and the Dulles Toll Road, and is just minutes from Reston Town Center, Great Falls, and the Silver Line Metro.
Home Details
Home Type
- Single Family
Est. Annual Taxes
- $11,082
Year Built
- Built in 1984
Lot Details
- 0.87 Acre Lot
- Property is in very good condition
- Property is zoned 001
HOA Fees
- $17 Monthly HOA Fees
Parking
- 2 Car Attached Garage
- Oversized Parking
- Side Facing Garage
- Garage Door Opener
- Driveway
- Off-Street Parking
Home Design
- Contemporary Architecture
- Brick Exterior Construction
- Architectural Shingle Roof
- Vinyl Siding
- Concrete Perimeter Foundation
Interior Spaces
- Property has 3 Levels
- Open Floorplan
- Built-In Features
- Ceiling Fan
- Gas Fireplace
- Sliding Doors
- Family Room
- Dining Area
- Views of Woods
Kitchen
- Kitchenette
- Gas Oven or Range
- Built-In Range
- Built-In Microwave
- Ice Maker
- Dishwasher
- Stainless Steel Appliances
- Kitchen Island
- Disposal
Flooring
- Wood
- Partially Carpeted
- Ceramic Tile
Bedrooms and Bathrooms
- Walk-In Closet
- Whirlpool Bathtub
- Bathtub with Shower
- Walk-in Shower
Laundry
- Dryer
- Washer
Basement
- Walk-Out Basement
- Laundry in Basement
Schools
- Forestville Elementary School
- Cooper Middle School
- Langley High School
Utilities
- Forced Air Heating and Cooling System
- Natural Gas Water Heater
- Municipal Trash
- On Site Septic
- Phone Available
- Cable TV Available
Listing and Financial Details
- Assessor Parcel Number 0123 07020026
Community Details
Overview
- Ascot Subdivision
Amenities
- Common Area
Recreation
- Tennis Courts
- Community Basketball Court
Map
Home Values in the Area
Average Home Value in this Area
Property History
| Date | Event | Price | Change | Sq Ft Price |
|---|---|---|---|---|
| 11/19/2024 11/19/24 | Sold | $1,120,000 | +1.8% | $435 / Sq Ft |
| 10/25/2024 10/25/24 | For Sale | $1,100,000 | +42.0% | $427 / Sq Ft |
| 04/06/2018 04/06/18 | Sold | $774,900 | 0.0% | $289 / Sq Ft |
| 03/05/2018 03/05/18 | Pending | -- | -- | -- |
| 03/02/2018 03/02/18 | For Sale | $774,900 | 0.0% | $289 / Sq Ft |
| 03/02/2018 03/02/18 | Off Market | $774,900 | -- | -- |
Tax History
| Year | Tax Paid | Tax Assessment Tax Assessment Total Assessment is a certain percentage of the fair market value that is determined by local assessors to be the total taxable value of land and additions on the property. | Land | Improvement |
|---|---|---|---|---|
| 2024 | $11,412 | $985,080 | $419,000 | $566,080 |
| 2023 | $10,844 | $960,910 | $419,000 | $541,910 |
| 2022 | $9,941 | $869,360 | $394,000 | $475,360 |
| 2021 | $9,073 | $773,120 | $334,000 | $439,120 |
| 2020 | $9,150 | $773,120 | $334,000 | $439,120 |
| 2019 | $9,311 | $786,700 | $334,000 | $452,700 |
| 2018 | $8,167 | $710,150 | $299,000 | $411,150 |
| 2017 | $8,187 | $705,190 | $299,000 | $406,190 |
| 2016 | $8,709 | $751,720 | $299,000 | $452,720 |
| 2015 | $8,083 | $724,310 | $289,000 | $435,310 |
| 2014 | $8,065 | $724,310 | $289,000 | $435,310 |
Mortgage History
| Date | Status | Loan Amount | Loan Type |
|---|---|---|---|
| Open | $845,000 | New Conventional | |
| Previous Owner | $448,973 | VA | |
| Previous Owner | $453,103 | VA | |
| Previous Owner | $340,000 | New Conventional |
Deed History
| Date | Type | Sale Price | Title Company |
|---|---|---|---|
| Deed | $1,120,000 | Wfg National Title | |
| Deed | $774,900 | Jdm Title Llc |
Similar Homes in the area
Source: Bright MLS
MLS Number: VAFX2207536
APN: 0123-07020026
- 1215 Bishopsgate Way
- 10857 Hunter Gate Way
- 10904 Hunter Gate Way
- 1155 Kettle Pond Ln
- 1130 Riva Ridge Dr
- 1126 Riva Ridge Dr
- 11159 Saffold Way
- 10602 Leesburg Pike
- 10600 Leesburg Pike
- 1155 Meadowlook Ct
- 10518 Leesburg Pike
- 1100 Springvale Rd
- 11063 Saffold Way
- 10811 Lockmeade Ct
- 10525 Brevity Dr
- 10911 Thanlet Ln
- 10601 Brookeville Ct
- 10907 Great Point Ct
- 1432 Northgate Square Unit 32/11A
- 10512 Dunn Meadow Rd
