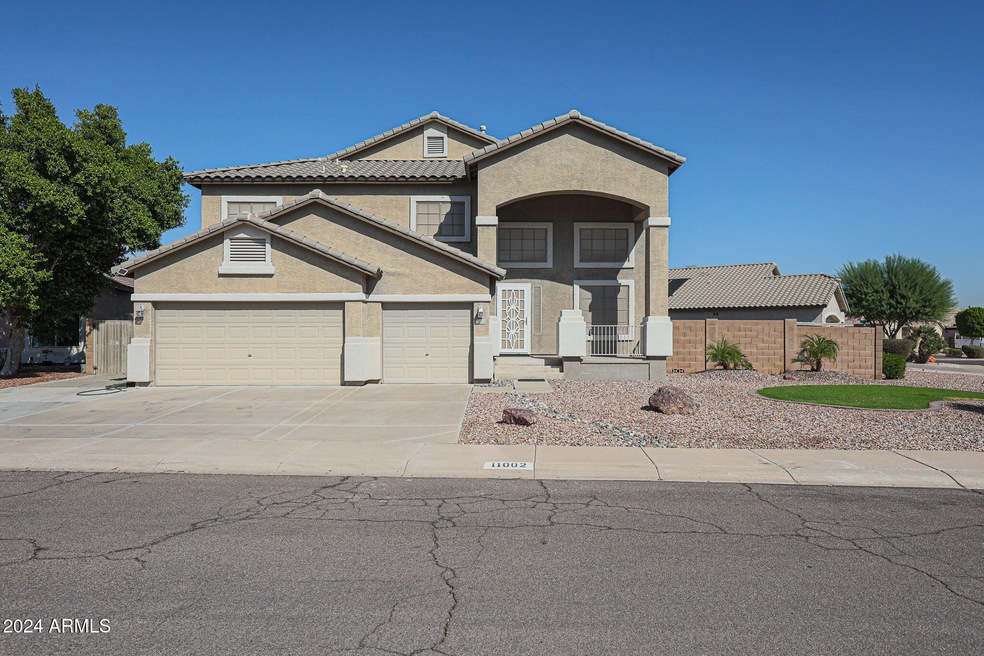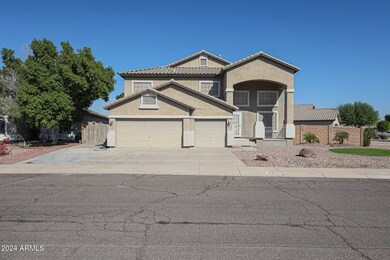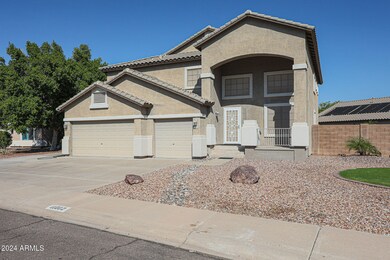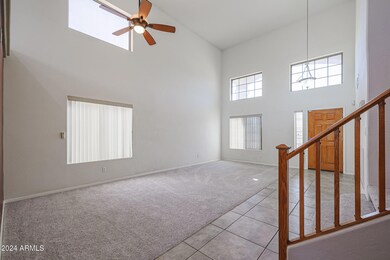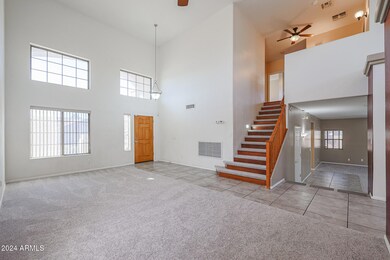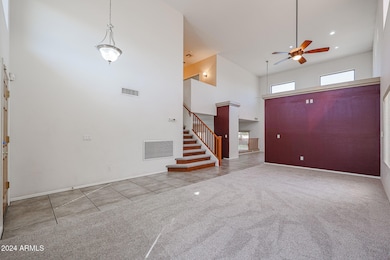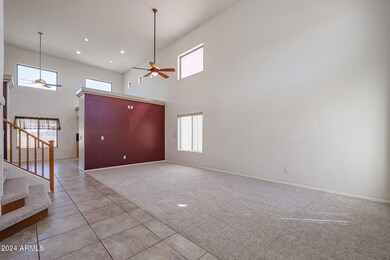
11002 W Holly St Avondale, AZ 85392
Crystal Gardens NeighborhoodHighlights
- Private Pool
- Community Lake
- Corner Lot
- RV Gated
- Contemporary Architecture
- Granite Countertops
About This Home
As of January 2025BEAUTIFUL TRI-LEVEL HOME IN CRYSTAL GARDENS! THIS HOMES MAIN LEVEL FEATURES LIVING/DINING ROOM * LARGE EAT IN KITCHEN WITH ISLAND, PANTRY,UPGRADED CABINETS, GRANITE COUNTER TOPS AND BACK SPLASH, INSET LIGHTING. THE KITCHEN OVERLOOKS THE FAMILY ROOM. LOWER LEVEL HAS POWDER ROOM, LAUNDRY ROOM WITH CABINETS AND EXIT TO 3 CAR GARAGE PLUS A WATER SOFTENER. UPPER LEVEL HAS LAMINATE FLOORS THROUGHOUT. THE PRIMARY SUITE HAS A SEPARATE SHOWER AND TUB, DOUBLE SINKS, PRIVATE TOILET ROOM, WALK IN CLOSET WITH BUILT IN CLOSET ORGANIZER. THE HUGE BACKYARD IS PERFECT FOR ENTERTAINING WITH MATURE LANDSCAPING GAZEBO, SPARKLING POOL, SPORT COURT, RV GATE AND MUCH MUCH MORE! YOU HAVE TO SEE THIS HOME TO APPRECIATE ! MOVE IN READY! TOO MANY UPGRADES TO MENTION.
Home Details
Home Type
- Single Family
Est. Annual Taxes
- $2,862
Year Built
- Built in 2001
Lot Details
- 0.29 Acre Lot
- Cul-De-Sac
- Desert faces the front and back of the property
- Block Wall Fence
- Corner Lot
HOA Fees
- $50 Monthly HOA Fees
Parking
- 3 Car Direct Access Garage
- Garage Door Opener
- RV Gated
Home Design
- Contemporary Architecture
- Wood Frame Construction
- Tile Roof
- Stucco
Interior Spaces
- 2,569 Sq Ft Home
- 2-Story Property
Kitchen
- Eat-In Kitchen
- Built-In Microwave
- Kitchen Island
- Granite Countertops
Flooring
- Carpet
- Laminate
- Tile
Bedrooms and Bathrooms
- 4 Bedrooms
- Primary Bathroom is a Full Bathroom
- 3 Bathrooms
- Dual Vanity Sinks in Primary Bathroom
- Bathtub With Separate Shower Stall
Outdoor Features
- Private Pool
- Covered patio or porch
- Gazebo
Schools
- Canyon Breeze Elementary
- Westview High School
Utilities
- Refrigerated Cooling System
- Heating System Uses Natural Gas
- High Speed Internet
- Cable TV Available
Listing and Financial Details
- Tax Lot 443
- Assessor Parcel Number 102-30-505
Community Details
Overview
- Association fees include ground maintenance
- Aam Llc Association, Phone Number (602) 957-9191
- Built by Hacienda
- Crystal Gardens Parcel 3 Subdivision, Sweetwater Floorplan
- Community Lake
Recreation
- Bike Trail
Map
Home Values in the Area
Average Home Value in this Area
Property History
| Date | Event | Price | Change | Sq Ft Price |
|---|---|---|---|---|
| 01/06/2025 01/06/25 | Sold | $545,000 | -0.9% | $212 / Sq Ft |
| 01/06/2025 01/06/25 | Price Changed | $550,000 | 0.0% | $214 / Sq Ft |
| 11/30/2024 11/30/24 | Pending | -- | -- | -- |
| 10/31/2024 10/31/24 | For Sale | $550,000 | -- | $214 / Sq Ft |
Tax History
| Year | Tax Paid | Tax Assessment Tax Assessment Total Assessment is a certain percentage of the fair market value that is determined by local assessors to be the total taxable value of land and additions on the property. | Land | Improvement |
|---|---|---|---|---|
| 2025 | $2,862 | $23,085 | -- | -- |
| 2024 | $2,919 | $21,985 | -- | -- |
| 2023 | $2,919 | $38,000 | $7,600 | $30,400 |
| 2022 | $2,819 | $29,410 | $5,880 | $23,530 |
| 2021 | $2,685 | $27,120 | $5,420 | $21,700 |
| 2020 | $2,605 | $25,710 | $5,140 | $20,570 |
| 2019 | $2,631 | $23,670 | $4,730 | $18,940 |
| 2018 | $2,484 | $22,410 | $4,480 | $17,930 |
| 2017 | $2,286 | $20,980 | $4,190 | $16,790 |
| 2016 | $2,103 | $20,120 | $4,020 | $16,100 |
| 2015 | $2,104 | $17,780 | $3,550 | $14,230 |
Mortgage History
| Date | Status | Loan Amount | Loan Type |
|---|---|---|---|
| Open | $533,398 | FHA | |
| Closed | $533,398 | FHA | |
| Previous Owner | $228,000 | New Conventional | |
| Previous Owner | $260,000 | Fannie Mae Freddie Mac | |
| Previous Owner | $44,000 | Unknown | |
| Previous Owner | $186,000 | Unknown | |
| Previous Owner | $181,350 | New Conventional |
Deed History
| Date | Type | Sale Price | Title Company |
|---|---|---|---|
| Warranty Deed | $545,000 | First Integrity Title Agency O | |
| Warranty Deed | $545,000 | First Integrity Title Agency O | |
| Deed | $190,906 | First American Title |
Similar Homes in Avondale, AZ
Source: Arizona Regional Multiple Listing Service (ARMLS)
MLS Number: 6777931
APN: 102-30-505
- 11010 W Palm Ln
- 10854 W Monte Vista Rd
- 2029 N 109th Ave
- 10816 W Palm Ln
- 2074 N 109th Ave
- 11201 W Berkeley Rd
- 11197 W Coronado Rd
- 1806 N 108th Ave
- 10814 W Alvarado Rd
- 10815 W Sheridan St
- 2409 N 112th Ln
- 11305 W Monte Vista Rd
- 10760 W Monte Vista Rd
- 10802 W Almeria Rd
- 2501 N 114th Ave
- 2025 N 106th Dr
- 10652 W Coronado Rd
- 10649 W Monte Vista Rd
- 2625 N 110th Dr
- 1909 N 106th Ave Unit I
