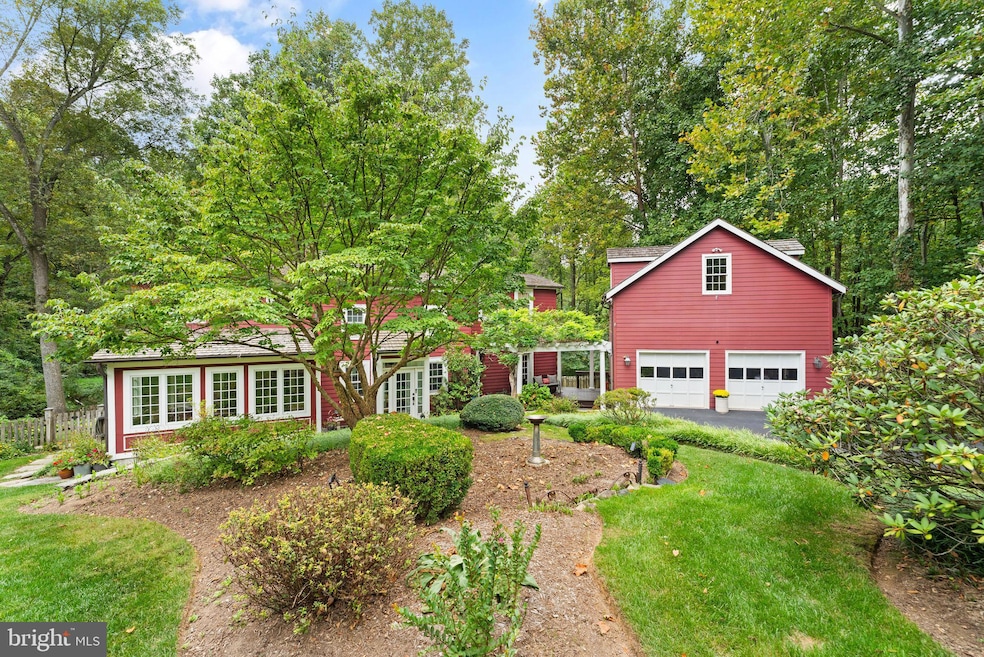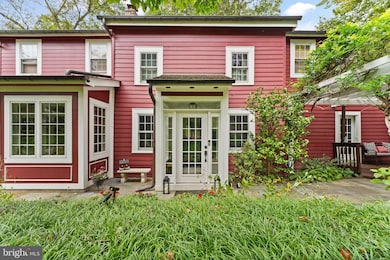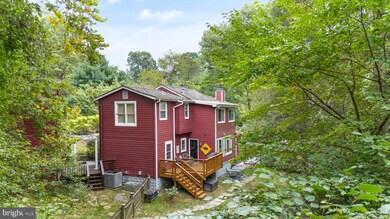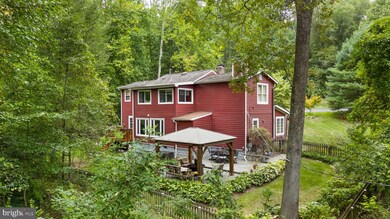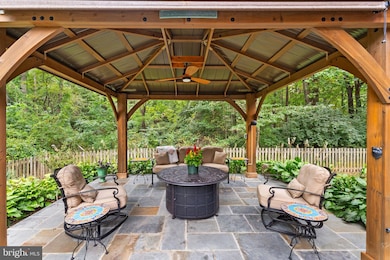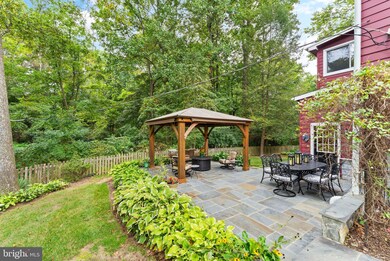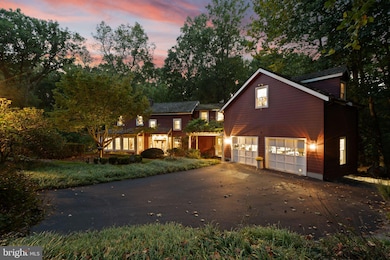
11003 Kilkeel Ct Oakton, VA 22124
Estimated payment $7,786/month
Highlights
- View of Trees or Woods
- Colonial Architecture
- Property is near a park
- Waples Mill Elementary School Rated A-
- Deck
- Wooded Lot
About This Home
Welcome to this remarkable opportunity to own a unique and historic home with modern amenities in the sought-after Miller Heights neighborhood of Oakton. This little piece of history has been nestled in at 11003 Kilkeel Ct for 140 years. This is the original farmhouse for the Miller Heights neighborhood, built in 1880 and updated throughout. Set in a serene parkland settling and coveted cul-de-sac location, this home has been lovingly maintained and enhanced by the long time owners. The sellers have maintained the character and charm of original home while investing in over $300,000 of updates in the past ten years including kitchen and bathrooms, hardwoods, upgraded siding, roof and windows, a patio and gazebo addition.
The heart of the home is the family room, with a large stone fireplace, that connects directly to the kitchen. A well-appointed main level office provides a private retreat for work or study. The sunroom addition is a fantastic area to enjoy nature and the property.
The upper level features a spacious primary bedroom suite with a fireplace, double closets and a bathroom including two vanity areas, a separate shower, and a soaking tub. There are three additional bedrooms and a hall bathroom. The laundry is also on the bedroom level for added convenience. The new owner will love the bonus room above the garage that would make a perfect office or studio.
This home offers a perfect blend of privacy and accessibility. It is ideally positioned with a private entrance to the Cross County Trail (CCT) and is only minutes from the Vienna Town Center and Metro, I-66, Tysons and Fair Oaks. Don't miss the opportunity to make this beautiful property in the Oakton High School pyramid your own.
Home Details
Home Type
- Single Family
Est. Annual Taxes
- $9,709
Year Built
- Built in 1880 | Remodeled in 1994
Lot Details
- 0.85 Acre Lot
- Cul-De-Sac
- Landscaped
- Irregular Lot
- Cleared Lot
- Wooded Lot
- Backs to Trees or Woods
- Property is in excellent condition
Parking
- 2 Car Detached Garage
- Garage Door Opener
Property Views
- Woods
- Garden
Home Design
- Colonial Architecture
- Frame Construction
- Concrete Perimeter Foundation
Interior Spaces
- Property has 2 Levels
- Traditional Floor Plan
- Ceiling Fan
- 2 Fireplaces
- Screen For Fireplace
- Fireplace Mantel
- Living Room
- Dining Room
- Wood Flooring
Kitchen
- Eat-In Country Kitchen
- Breakfast Area or Nook
- Built-In Oven
- Cooktop
- Microwave
- Ice Maker
- Dishwasher
- Kitchen Island
- Disposal
Bedrooms and Bathrooms
- En-Suite Primary Bedroom
- En-Suite Bathroom
Laundry
- Laundry Room
- Dryer
- Washer
Outdoor Features
- Deck
- Office or Studio
Location
- Property is near a park
Schools
- Waples Mill Elementary School
- Franklin Middle School
- Oakton High School
Utilities
- Forced Air Zoned Heating and Cooling System
- Well
- Electric Water Heater
- Septic Less Than The Number Of Bedrooms
- Satellite Dish
Community Details
- No Home Owners Association
- Cinnamon Ridge Subdivision, Circa 1880 Farm Floorplan
Listing and Financial Details
- Assessor Parcel Number 0373 07 0036
Map
Home Values in the Area
Average Home Value in this Area
Tax History
| Year | Tax Paid | Tax Assessment Tax Assessment Total Assessment is a certain percentage of the fair market value that is determined by local assessors to be the total taxable value of land and additions on the property. | Land | Improvement |
|---|---|---|---|---|
| 2024 | $9,709 | $838,090 | $429,000 | $409,090 |
| 2023 | $9,860 | $873,690 | $429,000 | $444,690 |
| 2022 | $9,536 | $833,940 | $419,000 | $414,940 |
| 2021 | $8,514 | $725,510 | $374,000 | $351,510 |
| 2020 | $7,885 | $666,220 | $339,000 | $327,220 |
| 2019 | $7,745 | $654,430 | $339,000 | $315,430 |
| 2018 | $7,426 | $645,770 | $334,000 | $311,770 |
| 2017 | $7,497 | $645,770 | $334,000 | $311,770 |
| 2016 | $7,346 | $634,120 | $334,000 | $300,120 |
| 2015 | $7,077 | $634,120 | $334,000 | $300,120 |
| 2014 | $6,679 | $599,830 | $314,000 | $285,830 |
Property History
| Date | Event | Price | Change | Sq Ft Price |
|---|---|---|---|---|
| 04/12/2025 04/12/25 | For Sale | $1,250,000 | -- | $508 / Sq Ft |
Deed History
| Date | Type | Sale Price | Title Company |
|---|---|---|---|
| Gift Deed | -- | None Available | |
| Deed | $749,000 | -- | |
| Deed | $400,000 | -- |
Mortgage History
| Date | Status | Loan Amount | Loan Type |
|---|---|---|---|
| Open | $419,500 | New Conventional | |
| Previous Owner | $490,000 | New Conventional | |
| Previous Owner | $518,000 | New Conventional | |
| Previous Owner | $599,200 | New Conventional | |
| Previous Owner | $300,000 | No Value Available |
Similar Homes in the area
Source: Bright MLS
MLS Number: VAFX2219628
APN: 0373-07-0036
- 10832 Miller Rd
- 10697 Oakton Ridge Ct
- 11100 Kings Cavalier Ct
- 2912 Oakton Ridge Cir
- 10800 Tradewind Dr
- 11221 Country Place
- 10657 Oakton Ridge Ct
- 3118 Miller Heights Rd
- 2992 Westhurst Ln
- 3124 Miller Heights Rd
- 2724 Valestra Cir
- 3006 Weber Place
- 3212 Miller Heights Rd
- 3163 Ariana Dr
- 11336 Vale Rd
- 11332 Vale Rd
- 2700 Berryland Dr
- 10854 Meadowland Dr
- 10595 Hannah Farm Rd
- 11225 Stamper Ct
