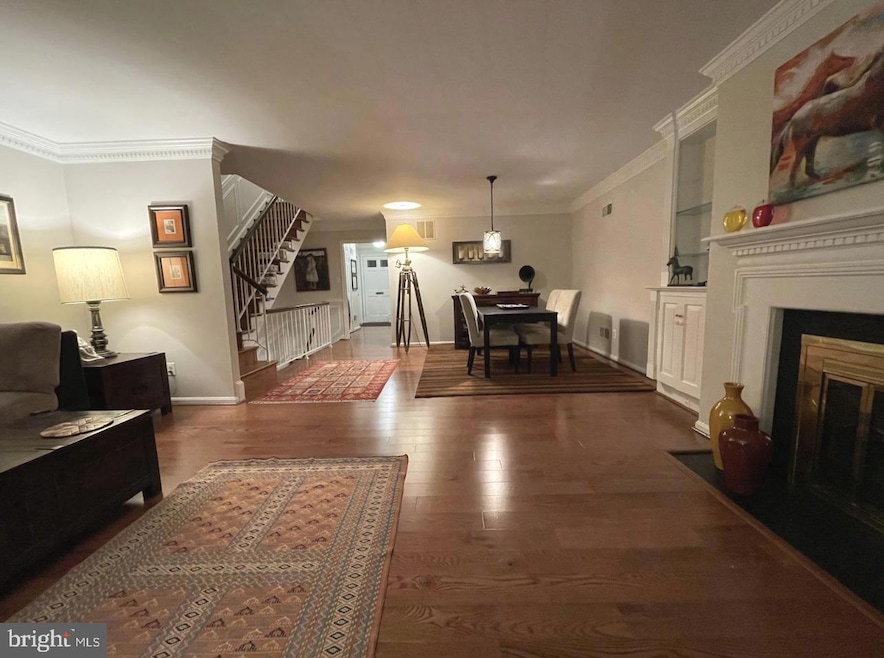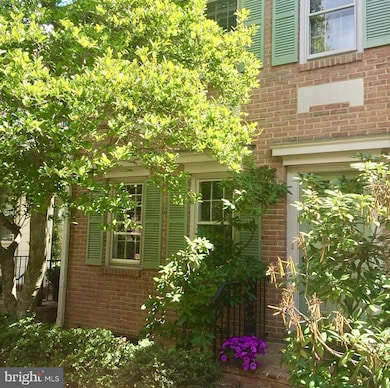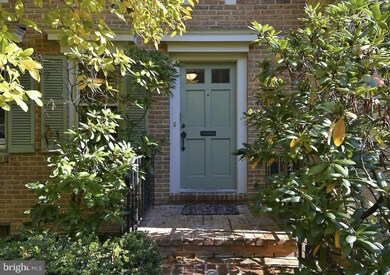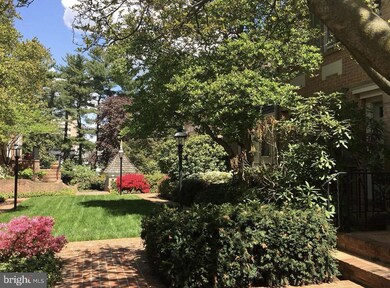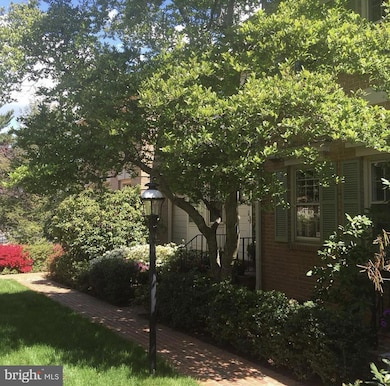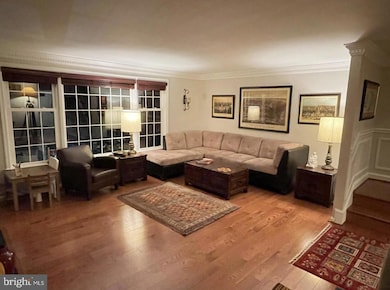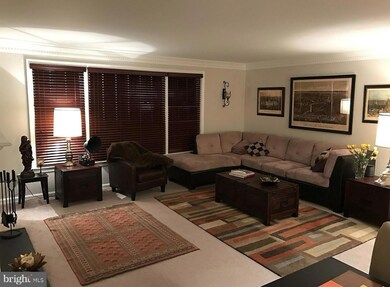
11003 Wickshire Way Rockville, MD 20852
Highlights
- Colonial Architecture
- Traditional Floor Plan
- Upgraded Countertops
- Garrett Park Elementary School Rated A
- Attic
- Eat-In Kitchen
About This Home
As of February 2025Townhome/Condo in the exclusive community of Crests of Wickford. This lovely home has undergone major renovations within the last 8 years. New Hardwood Floors installed in 2023 throughout Main Level, Stairs and Upper Level Hallway, Gourmet Kitchen with Granite Countertops, Stainless Steel Appliances; All Bathrooms renovated in 2016, All New Windows replaced in 2021, New Roof replaced in 2019; Patio with brick walls; Fireplace in Living Room and 2nd Fireplace in Recreation Room. Crown Moldings; Wainscot Moldings; Library/Guest Bedroom with built-in bookshelves and a Full Bath downstairs; All-brick front and back exterior. Includes one assigned (space # 11003) and one unassigned Parking Space. This community offers maintenance-free meticulous care services ideally situated in the North Bethesda re-development. Easy access to I-270, I-495, multiple Metro stations, restaurants, grocery stores, including Whole Foods and the new shops at Pike and Rose. The Music Center at Strathmore. Major regional Washington DC airports for travel are also accessible. The perfect combination of top-notch quality in a highly desirable location ideal for entertaining and family living!
Townhouse Details
Home Type
- Townhome
Est. Annual Taxes
- $7,203
Year Built
- Built in 1972 | Remodeled in 2016
Lot Details
- Property is in excellent condition
HOA Fees
- $500 Monthly HOA Fees
Home Design
- Colonial Architecture
- Brick Exterior Construction
Interior Spaces
- Property has 3 Levels
- Traditional Floor Plan
- Central Vacuum
- Built-In Features
- Crown Molding
- Wainscoting
- Window Treatments
- Entrance Foyer
- Family Room
- Living Room
- Dining Room
- Library
- Attic
Kitchen
- Eat-In Kitchen
- Electric Oven or Range
- Microwave
- Dishwasher
- Upgraded Countertops
- Disposal
Bedrooms and Bathrooms
- En-Suite Primary Bedroom
- En-Suite Bathroom
Laundry
- Dryer
- Washer
Finished Basement
- Walk-Out Basement
- Exterior Basement Entry
Parking
- 2 Parking Spaces
- 1 Assigned Parking Space
- Unassigned Parking
Schools
- Garrett Park Elementary School
- Tilden Middle School
- Walter Johnson High School
Utilities
- Central Air
- Heat Pump System
- Electric Water Heater
Listing and Financial Details
- Assessor Parcel Number 160401606841
Community Details
Overview
- Association fees include common area maintenance, lawn maintenance, management, insurance, parking fee, reserve funds, road maintenance, lawn care front, sewer, water
- Crest Of Wickford HOA
- Crest Of Wickford Condominium Condos
- Crest Of Wickford Subdivision
- Property Manager
Amenities
- Common Area
Pet Policy
- Pets Allowed
Map
Home Values in the Area
Average Home Value in this Area
Property History
| Date | Event | Price | Change | Sq Ft Price |
|---|---|---|---|---|
| 02/07/2025 02/07/25 | Sold | $815,000 | +4.5% | $338 / Sq Ft |
| 01/25/2025 01/25/25 | Pending | -- | -- | -- |
| 01/24/2025 01/24/25 | For Sale | $779,900 | +35.6% | $324 / Sq Ft |
| 02/24/2015 02/24/15 | Sold | $575,000 | -2.5% | $239 / Sq Ft |
| 01/27/2015 01/27/15 | Pending | -- | -- | -- |
| 01/05/2015 01/05/15 | For Sale | $589,900 | +2.6% | $245 / Sq Ft |
| 12/09/2014 12/09/14 | Off Market | $575,000 | -- | -- |
| 11/13/2014 11/13/14 | For Sale | $589,900 | -- | $245 / Sq Ft |
Tax History
| Year | Tax Paid | Tax Assessment Tax Assessment Total Assessment is a certain percentage of the fair market value that is determined by local assessors to be the total taxable value of land and additions on the property. | Land | Improvement |
|---|---|---|---|---|
| 2024 | $7,203 | $590,000 | $0 | $0 |
| 2023 | $7,415 | $550,000 | $165,000 | $385,000 |
| 2022 | $4,326 | $536,667 | $0 | $0 |
| 2021 | $5,407 | $523,333 | $0 | $0 |
| 2020 | $10,474 | $510,000 | $153,000 | $357,000 |
| 2019 | $10,445 | $510,000 | $153,000 | $357,000 |
| 2018 | $5,224 | $510,000 | $153,000 | $357,000 |
| 2017 | $5,641 | $540,000 | $0 | $0 |
| 2016 | $5,515 | $526,667 | $0 | $0 |
| 2015 | $5,515 | $513,333 | $0 | $0 |
| 2014 | $5,515 | $500,000 | $0 | $0 |
Mortgage History
| Date | Status | Loan Amount | Loan Type |
|---|---|---|---|
| Open | $407,500 | New Conventional | |
| Previous Owner | $227,000 | Credit Line Revolving | |
| Previous Owner | $517,500 | Adjustable Rate Mortgage/ARM |
Deed History
| Date | Type | Sale Price | Title Company |
|---|---|---|---|
| Deed | $815,000 | None Listed On Document | |
| Deed | $575,000 | Quantum Title Corporation | |
| Deed | $484,000 | -- | |
| Deed | $480,000 | -- | |
| Deed | $299,000 | -- | |
| Deed | $237,000 | -- |
Similar Homes in Rockville, MD
Source: Bright MLS
MLS Number: MDMC2162492
APN: 04-01606841
- 5201 Bangor Dr
- 11304 Morning Gate Dr
- 5713 Magic Mountain Dr
- 10751 Brewer House Rd
- 11400 Strand Dr
- 11400 Strand Dr
- 11221 Orleans Way
- 10817 Hampton Mill Terrace Unit 220
- 5716 Chapman Mill Dr Unit 200
- 5704 Chapman Mill Dr Unit 2006/300
- 5701 Chapman Mill Dr Unit 300
- 10817 Hampton Mill Terrace Unit 130
- 10823 Hampton Mill Terrace Unit 140
- 5021 White Flint Dr
- 10817 Symphony Park Dr
- 5015 Cushing Dr
- 5801 Linden Square Ct
- 5810 Linden Square Ct Unit 39
- 5800 Nicholson Ln Unit 1-608
- 5800 Nicholson Ln Unit 1001
