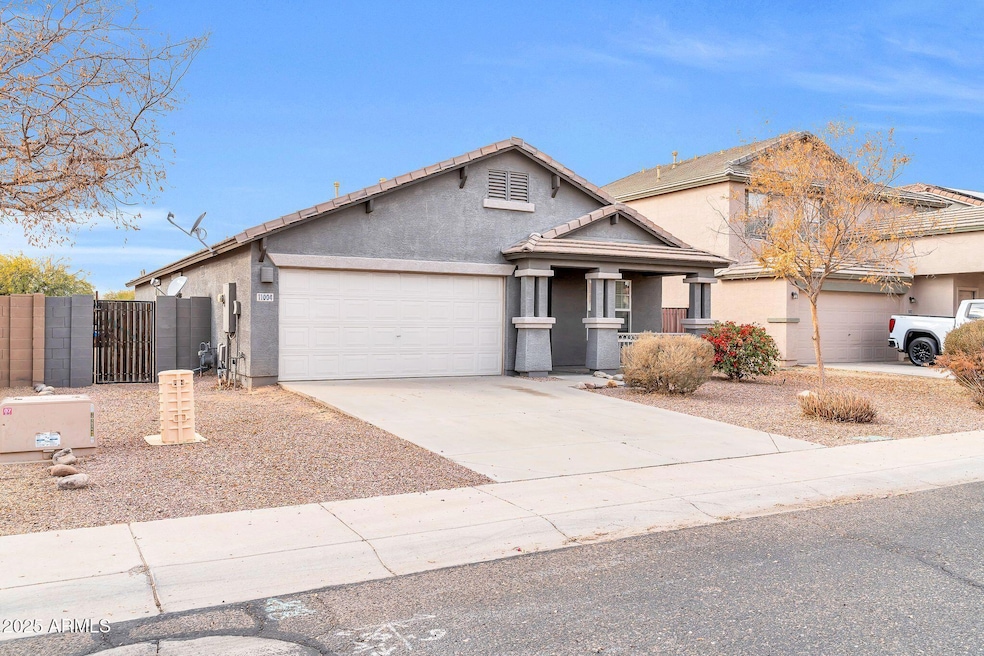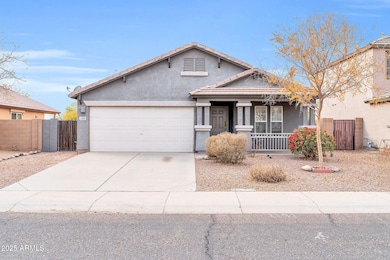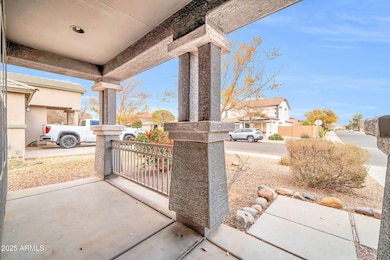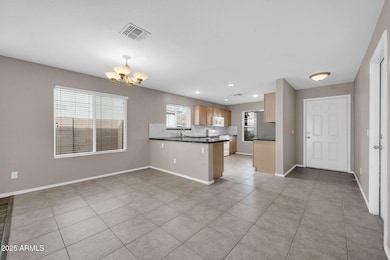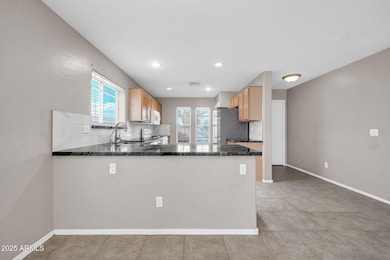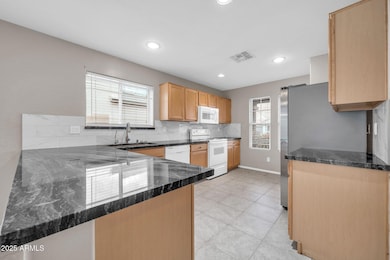
11004 N 154th Ln Surprise, AZ 85379
Highlights
- Eat-In Kitchen
- Cooling Available
- Heating Available
- Sonoran Heights Middle School Rated A-
- Artificial Turf
- 1-Story Property
About This Home
As of April 2025Welcome home! This beautifully updated 3-bedroom, 2-bathroom home offers nearly 1,600 square feet of open-concept living, perfect for entertaining or simply enjoying the extra space. The home features new flooring in the living room and primary bedroom and the updated kitchen has granite, plenty of cabinet space, and a stylish new backsplash. Rounding out the floorplan, the home has an open dining room between the kitchen and living room, a primary suite with walk in closet and separate bathroom, two secondary bedrooms and secondary bathroom that provide ample space, along with a conveniently located laundry room. Additionally there is a two car garage as well. The backyard comes with new artificial turf and because there are no neighbors behind you, the space is a perfect.... private oasis with plenty of room to relax or play. The semi covered outdoor patio allows you to be in the sun or shade as well. This home is move in ready and offers a perfect blend of modern updates and cozy charm. Whether you are sitting on your large front porch enjoying the neighborhood or relaxing in your backyard, you don't miss the chance to make this home yours!
Last Agent to Sell the Property
Keller Williams Realty Phoenix Brokerage Phone: 623-692-4497 License #SA673540000

Co-Listed By
Keller Williams Realty Phoenix Brokerage Phone: 623-692-4497 License #SA642860000
Home Details
Home Type
- Single Family
Est. Annual Taxes
- $1,139
Year Built
- Built in 2003
Lot Details
- 6,175 Sq Ft Lot
- Desert faces the front of the property
- Block Wall Fence
- Artificial Turf
HOA Fees
- $50 Monthly HOA Fees
Parking
- 2 Car Garage
Home Design
- Wood Frame Construction
- Tile Roof
- Stucco
Interior Spaces
- 1,571 Sq Ft Home
- 1-Story Property
- Floors Updated in 2025
Kitchen
- Eat-In Kitchen
- Breakfast Bar
- Built-In Microwave
Bedrooms and Bathrooms
- 3 Bedrooms
- Primary Bathroom is a Full Bathroom
- 2 Bathrooms
Schools
- Rancho Gabriela Elementary School
- Sonoran Heights Middle School
- Dysart High School
Utilities
- Cooling Available
- Heating Available
Community Details
- Association fees include ground maintenance
- Rancho Gabriela Association, Phone Number (480) 820-3451
- Built by Santa Anna Homes
- Rancho Gabriela Phase 4A Subdivision
Listing and Financial Details
- Tax Lot 362
- Assessor Parcel Number 501-96-615
Map
Home Values in the Area
Average Home Value in this Area
Property History
| Date | Event | Price | Change | Sq Ft Price |
|---|---|---|---|---|
| 04/10/2025 04/10/25 | Sold | $379,000 | +1.1% | $241 / Sq Ft |
| 03/11/2025 03/11/25 | Pending | -- | -- | -- |
| 03/09/2025 03/09/25 | Price Changed | $375,000 | -1.1% | $239 / Sq Ft |
| 03/06/2025 03/06/25 | Price Changed | $379,000 | -1.6% | $241 / Sq Ft |
| 02/04/2025 02/04/25 | For Sale | $385,000 | +57.1% | $245 / Sq Ft |
| 03/24/2020 03/24/20 | Sold | $245,000 | +2.1% | $156 / Sq Ft |
| 02/27/2020 02/27/20 | For Sale | $239,900 | 0.0% | $153 / Sq Ft |
| 01/19/2018 01/19/18 | Rented | $1,195 | 0.0% | -- |
| 01/16/2018 01/16/18 | Under Contract | -- | -- | -- |
| 11/03/2017 11/03/17 | For Rent | $1,195 | +40.6% | -- |
| 08/29/2014 08/29/14 | Rented | $850 | 0.0% | -- |
| 08/20/2014 08/20/14 | Under Contract | -- | -- | -- |
| 08/05/2014 08/05/14 | For Rent | $850 | 0.0% | -- |
| 08/31/2013 08/31/13 | Rented | $850 | -5.6% | -- |
| 08/31/2013 08/31/13 | Under Contract | -- | -- | -- |
| 08/06/2013 08/06/13 | For Rent | $900 | -- | -- |
Tax History
| Year | Tax Paid | Tax Assessment Tax Assessment Total Assessment is a certain percentage of the fair market value that is determined by local assessors to be the total taxable value of land and additions on the property. | Land | Improvement |
|---|---|---|---|---|
| 2025 | $1,139 | $14,882 | -- | -- |
| 2024 | $1,134 | $14,173 | -- | -- |
| 2023 | $1,134 | $26,930 | $5,380 | $21,550 |
| 2022 | $1,123 | $20,180 | $4,030 | $16,150 |
| 2021 | $1,190 | $18,600 | $3,720 | $14,880 |
| 2020 | $1,177 | $16,850 | $3,370 | $13,480 |
| 2019 | $1,340 | $14,780 | $2,950 | $11,830 |
| 2018 | $1,318 | $14,220 | $2,840 | $11,380 |
| 2017 | $1,227 | $13,010 | $2,600 | $10,410 |
| 2016 | $1,147 | $12,480 | $2,490 | $9,990 |
| 2015 | $1,084 | $11,600 | $2,320 | $9,280 |
Mortgage History
| Date | Status | Loan Amount | Loan Type |
|---|---|---|---|
| Open | $387,148 | VA | |
| Previous Owner | $95,793 | Credit Line Revolving | |
| Previous Owner | $240,562 | FHA | |
| Previous Owner | $128,700 | Purchase Money Mortgage |
Deed History
| Date | Type | Sale Price | Title Company |
|---|---|---|---|
| Warranty Deed | $379,000 | Fidelity National Title Agency | |
| Warranty Deed | $245,000 | Security Title Agency Inc | |
| Special Warranty Deed | $143,020 | Stewart Title & Trust Of Pho | |
| Special Warranty Deed | -- | Stewart Title & Trust Of Pho | |
| Cash Sale Deed | $747,000 | Stewart Title & Trust |
Similar Homes in the area
Source: Arizona Regional Multiple Listing Service (ARMLS)
MLS Number: 6815395
APN: 501-96-615
- 15463 W Mescal St
- 15466 W Shangri la Rd
- 10857 N 156th Dr
- 10875 N 156th Dr
- 15656 W Mercer Ln
- 15459 W Yucatan Dr
- 10922 N 153rd Ln
- 15576 W Yucatan Dr
- 15432 W Yucatan Dr
- 15683 W Christy Dr
- 15689 W Christy Dr
- 15695 W Christy Dr
- 10913 N 153rd Ln
- 11351 N 153rd Dr
- 15510 W Deanne Dr
- 15518 W Deanne Dr
- 15640 W Deanne Dr
- 15644 W Deanne Dr
- 15648 W Deanne Dr
- 15652 W Deanne Dr
