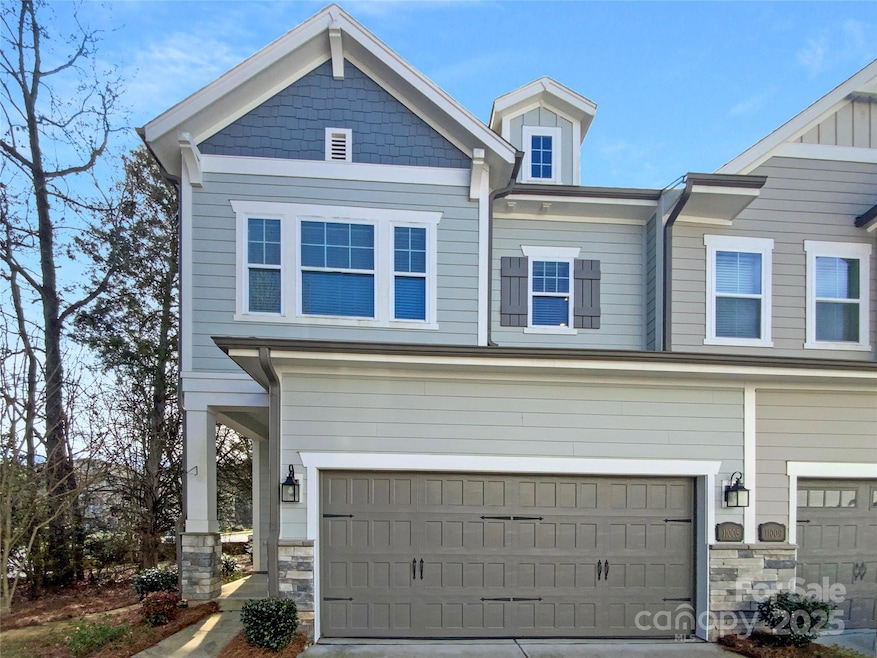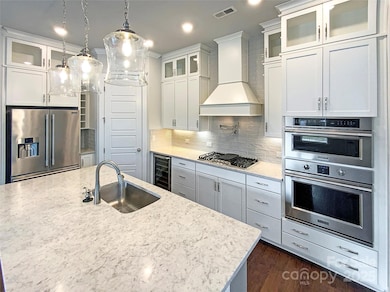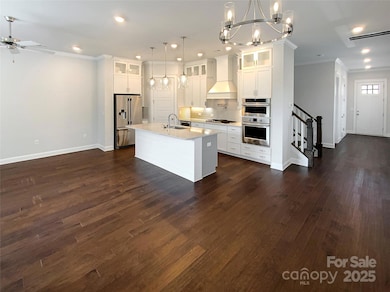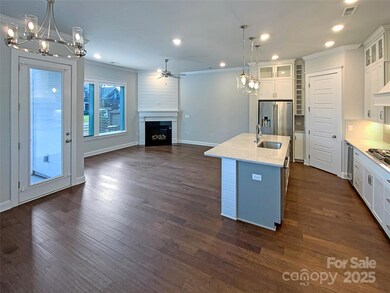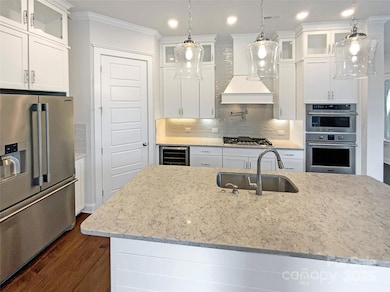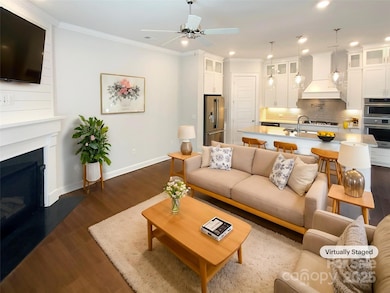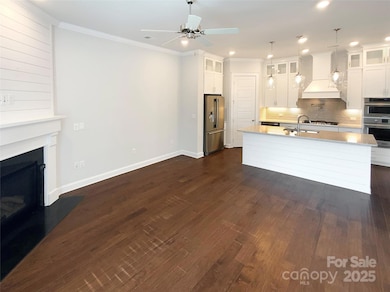
11005 Cobb Creek Ct Charlotte, NC 28277
Ballantyne NeighborhoodEstimated payment $4,480/month
Highlights
- Fireplace
- 2 Car Attached Garage
- Forced Air Heating and Cooling System
- Hawk Ridge Elementary Rated A-
About This Home
This spacious 3-bedroom, 2.5-bathroom townhome offers an open and inviting floorplan, perfect for modern living. The large windows flood the home with natural light, highlighting the beautiful design and enhancing the airy feel throughout.
At the heart of the home is the impressive kitchen featuring a large island, ideal for meal prep, casual dining, or entertaining. With ample counter space and a generously-sized pantry, this kitchen is a dream for any home chef.
Enjoy the convenience of a location just minutes from top-tier shopping, dining, and entertainment options. Whether you're running errands or enjoying a night out, everything you need is right at your doorstep.
This townhome combines style, comfort, and an unbeatable location—schedule a tour today!
Listing Agent
Mark Spain Real Estate Brokerage Email: lisabelk@markspain.com License #282516

Townhouse Details
Home Type
- Townhome
Est. Annual Taxes
- $4,403
Year Built
- Built in 2020
HOA Fees
- $318 Monthly HOA Fees
Parking
- 2 Car Attached Garage
- Driveway
Home Design
- Slab Foundation
- Vinyl Siding
Interior Spaces
- 2-Story Property
- Fireplace
Kitchen
- Built-In Oven
- Gas Range
- Dishwasher
Bedrooms and Bathrooms
- 3 Bedrooms
Schools
- Hawk Ridge Elementary School
- Community House Middle School
- Ardrey Kell High School
Utilities
- Forced Air Heating and Cooling System
Community Details
- Csi Community Mgt Association, Phone Number (704) 892-1660
- Southridge Subdivision
- Mandatory home owners association
Listing and Financial Details
- Assessor Parcel Number 223-375-04
Map
Home Values in the Area
Average Home Value in this Area
Tax History
| Year | Tax Paid | Tax Assessment Tax Assessment Total Assessment is a certain percentage of the fair market value that is determined by local assessors to be the total taxable value of land and additions on the property. | Land | Improvement |
|---|---|---|---|---|
| 2023 | $4,403 | $574,900 | $145,000 | $429,900 |
| 2022 | $4,371 | $453,000 | $125,000 | $328,000 |
| 2021 | $4,411 | $453,000 | $125,000 | $328,000 |
Property History
| Date | Event | Price | Change | Sq Ft Price |
|---|---|---|---|---|
| 04/17/2025 04/17/25 | Price Changed | $680,000 | -0.7% | $290 / Sq Ft |
| 03/13/2025 03/13/25 | Price Changed | $685,000 | -2.4% | $292 / Sq Ft |
| 03/02/2025 03/02/25 | For Sale | $702,000 | -- | $300 / Sq Ft |
Deed History
| Date | Type | Sale Price | Title Company |
|---|---|---|---|
| Warranty Deed | $633,500 | None Listed On Document | |
| Warranty Deed | $633,500 | None Listed On Document | |
| Warranty Deed | $536,000 | None Available | |
| Limited Warranty Deed | $1,228,500 | None Available |
Mortgage History
| Date | Status | Loan Amount | Loan Type |
|---|---|---|---|
| Previous Owner | $417,786 | New Conventional |
Similar Homes in Charlotte, NC
Source: Canopy MLS (Canopy Realtor® Association)
MLS Number: 4228293
APN: 223-375-04
- 9730 Briarwick Ln
- 11031 Harrisons Crossing Ave
- 15618 Frohock Place
- 15603 McCullers Ct
- 8929 Bryant Field Cir
- 8534 Headford Rd
- 11539 Delores Ferguson Ln
- 8523 Headford Rd
- 12214 Ardrey Park Dr Unit 27
- 11424 Stonebriar Dr
- 11700 Fernhurst Ln
- 11929 Kings Castle Ct
- 12312 Landry Renee Place Unit 35
- 10940 Wild Dove Ln
- 8724 Highgrove St
- 8622 Ellington Park Dr
- 8620 Robinson Forest Dr
- 15009 Lisha Ln
- 11911 Maria Ester Ct
- 11907 Maria Ester Ct
