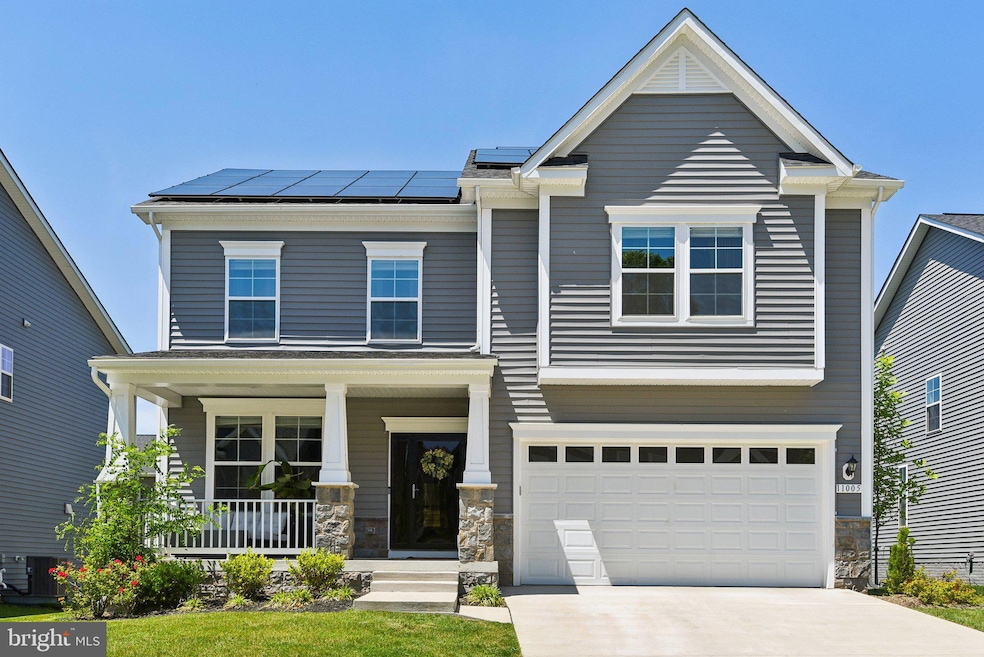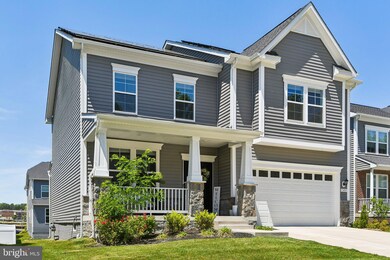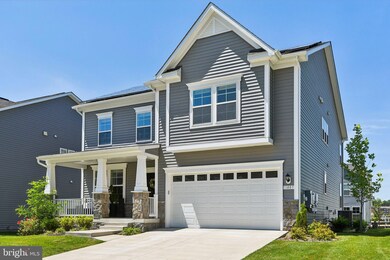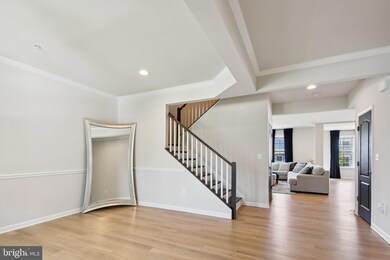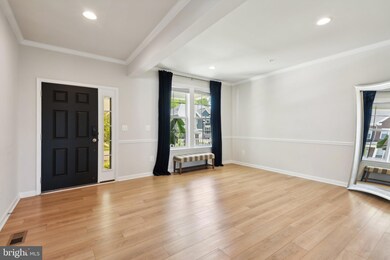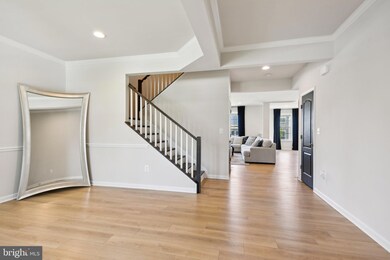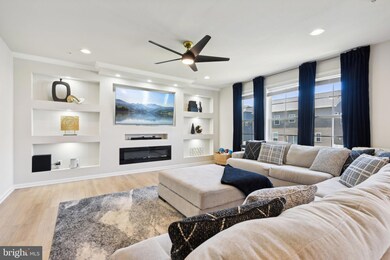
11005 Meridian Hill Way Upper Marlboro, MD 20772
Westphalia NeighborhoodHighlights
- Colonial Architecture
- Stainless Steel Appliances
- Garage doors are at least 85 inches wide
- Double Oven
- 2 Car Direct Access Garage
- More Than Two Accessible Exits
About This Home
As of November 2024PRICE REDUCTION!!! Priced to SALE... Motivated Seller
Buyer's to receive 50% discount on title fees if they opt to go with seller's preferred title co.
Welcome to your dream home at 11005 Meridian Hill Way, located in the prestigious Westphalia Town Center Community of Upper Marlboro, MD 20772. This newly developed community presents a rare opportunity to own a stunning residence in a burgeoning neighborhood. Built in 2022, this single-family home spans three luxurious levels, offering unparalleled comfort and sophistication.
Step inside to discover a meticulously crafted interior featuring LVP flooring that exudes modern elegance. Entertain guests in style with a wine cellar and wet bar in the fully finished basement, alongside a versatile gym room or potential theater space. Cozy up by one of two electric fireplaces, including a stonewall fireplace that adds warmth and character to the living space.
Boasting 5 bedrooms and 3.5 bathrooms, this expansive home provides ample space for your family to grow and thrive. The open-concept layout seamlessly connects the living, dining, and kitchen areas, making it perfect for hosting gatherings and creating lasting memories. Culinary enthusiasts will delight in the gourmet kitchen, complete with a large island, double oven, and cooktop.
Retreat to the owner's suite, where luxury awaits. Indulge in relaxation in the standalone tub or rejuvenate in the separate shower. The spacious walk-in closet features custom design, providing ample storage for your wardrobe and accessories.
This home is not only luxurious but also energy-efficient, thanks to solar panels that help lower energy costs. Enjoy the convenience of a 2-car garage and the charm of a stone exterior with a welcoming porch. With 10-foot ceilings and recessed lighting throughout, every corner of this home radiates with elegance and sophistication. The Community center and community pool is expected to be completed by the end of 2024.
Don't miss out on the opportunity to make this your forever home. Experience the epitome of luxury living in the Westphalia Town Center Community. Schedule your viewing today and prepare to be wowed!
Home Details
Home Type
- Single Family
Est. Annual Taxes
- $9,090
Year Built
- Built in 2022
Lot Details
- 6,395 Sq Ft Lot
- Property is zoned TACE
HOA Fees
- $100 Monthly HOA Fees
Parking
- 2 Car Direct Access Garage
- 4 Driveway Spaces
- Front Facing Garage
- Garage Door Opener
Home Design
- Colonial Architecture
- Permanent Foundation
- Block Foundation
- Frame Construction
- Concrete Perimeter Foundation
Interior Spaces
- Property has 3 Levels
Kitchen
- Double Oven
- Cooktop
- Built-In Microwave
- Extra Refrigerator or Freezer
- ENERGY STAR Qualified Refrigerator
- Ice Maker
- ENERGY STAR Qualified Dishwasher
- Stainless Steel Appliances
- Disposal
Bedrooms and Bathrooms
Laundry
- Dryer
- ENERGY STAR Qualified Washer
Finished Basement
- Heated Basement
- Basement Fills Entire Space Under The House
- Sump Pump
- Basement Windows
Accessible Home Design
- Halls are 36 inches wide or more
- Lowered Light Switches
- Garage doors are at least 85 inches wide
- Doors with lever handles
- Doors are 32 inches wide or more
- More Than Two Accessible Exits
Eco-Friendly Details
- ENERGY STAR Qualified Equipment for Heating
- Heating system powered by active solar
Utilities
- Central Heating and Cooling System
- Natural Gas Water Heater
Community Details
- Association fees include trash, snow removal
- Westphalia Town Center HOA
- Westphalia Town Center Subdivision
Listing and Financial Details
- Tax Lot 7
- Assessor Parcel Number 17155694935
Map
Home Values in the Area
Average Home Value in this Area
Property History
| Date | Event | Price | Change | Sq Ft Price |
|---|---|---|---|---|
| 11/12/2024 11/12/24 | Sold | $800,000 | 0.0% | $262 / Sq Ft |
| 09/15/2024 09/15/24 | Price Changed | $799,999 | -2.4% | $262 / Sq Ft |
| 08/02/2024 08/02/24 | Price Changed | $819,999 | -2.4% | $269 / Sq Ft |
| 07/19/2024 07/19/24 | Price Changed | $839,999 | -2.3% | $275 / Sq Ft |
| 07/12/2024 07/12/24 | For Sale | $859,999 | 0.0% | $282 / Sq Ft |
| 07/09/2024 07/09/24 | Off Market | $859,999 | -- | -- |
| 05/28/2024 05/28/24 | Price Changed | $859,999 | -2.3% | $282 / Sq Ft |
| 05/18/2024 05/18/24 | For Sale | $879,999 | -- | $289 / Sq Ft |
Tax History
| Year | Tax Paid | Tax Assessment Tax Assessment Total Assessment is a certain percentage of the fair market value that is determined by local assessors to be the total taxable value of land and additions on the property. | Land | Improvement |
|---|---|---|---|---|
| 2024 | $9,252 | $629,533 | $0 | $0 |
| 2023 | $6,563 | $590,167 | $0 | $0 |
| 2022 | $436 | $28,800 | $28,800 | $0 |
Mortgage History
| Date | Status | Loan Amount | Loan Type |
|---|---|---|---|
| Open | $667,106 | FHA |
Deed History
| Date | Type | Sale Price | Title Company |
|---|---|---|---|
| Deed | $679,413 | Keystone Title |
About the Listing Agent

I'm an expert real estate agent with Samson Properties in Oxon Hill, MD and the nearby area, providing home-buyers and sellers with professional, responsive and attentive real estate services. Want an agent who'll really listen to what you want in a home? Need an agent who knows how to effectively market your home so it sells? Give me a call! I'm eager to help and would love to talk to you.
Jason's Other Listings
Source: Bright MLS
MLS Number: MDPG2112886
APN: 15-5694935
- 5435 Cedar Grove Dr
- 11033 Blanton Way Unit B
- 11035 Blanton Way Unit C-STRAUSS A
- 11041 Blanton Way Unit F
- 11015 Blanton Way Unit B
- 5606 Addington Ln
- 5414 Greenpoint Ln Unit M
- 10731 Blanton Way Unit B
- 10610 Eastland Cir
- 5329 Greenwich Cir
- 10708 Presidential Pkwy
- 10538 Galena Ln
- 5520 Glover Park Dr
- 5608 Glover Park Dr
- 4702 Thoroughbred Dr
- 10809 Lariat Way
- 4324 Thoroughbred Dr
- 4203 Lariat Dr
- 4504 Cross Country Terrace
- 5611 Havenwood Ct
