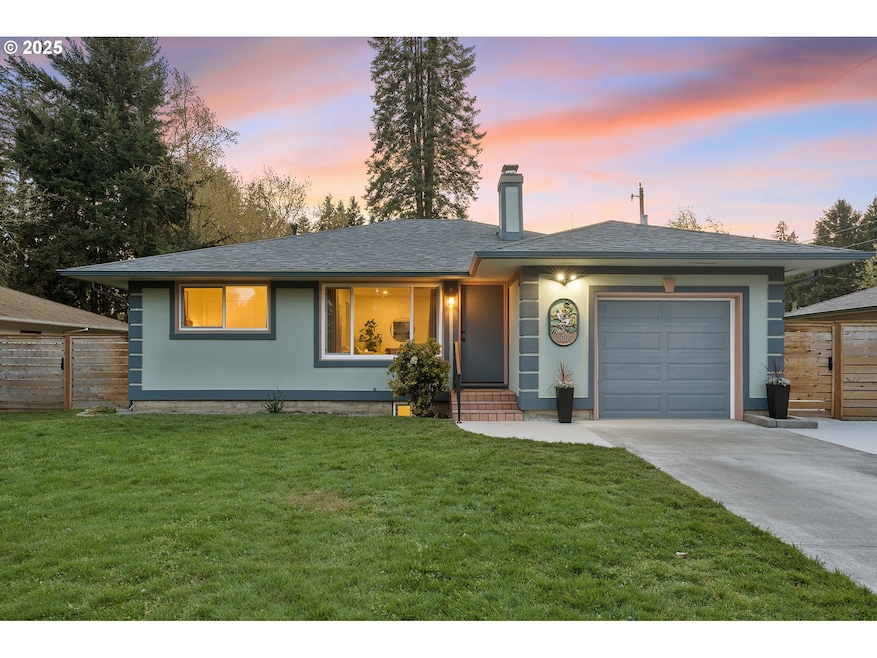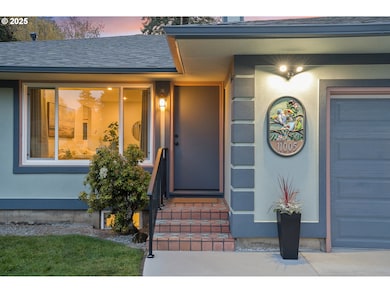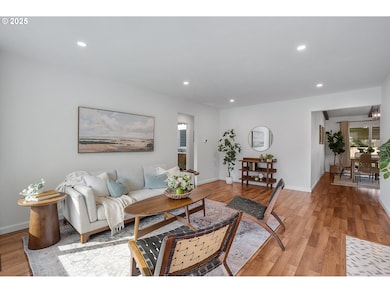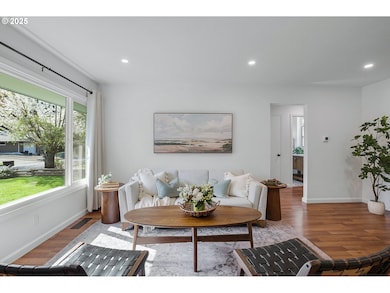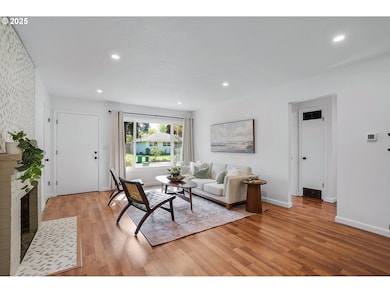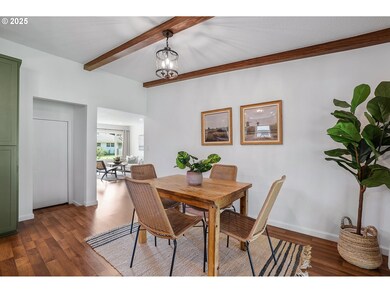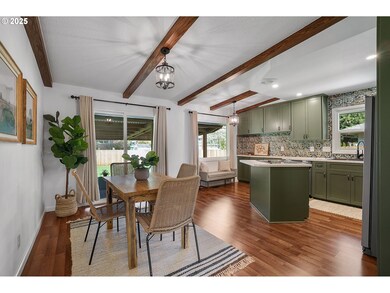Welcome to this beautifully reimagined Milwaukie Mid-Century Mission style home, on the market for the first time in over 50 years. Balancing timeless charm with thoughtful modern updates, this 4-bedroom + den, 2-bath home with a spacious lower-level family room is the one you’ve been waiting for. Tucked on a quiet street and set on nearly a quarter acre, this charmer has been meticulously renovated from top to bottom, leaving no detail overlooked. As soon as you step inside into the sun-drenched living room you will feel instantly at home. Just beyond, the renovated kitchen evokes a hint of Mediterranean charm with brand-new cabinetry, a eye-catching tile backsplash, and all-new stainless steel appliances—delivering both style and substance to the heart of the home. Three bedrooms and a beautifully updated full bath complete the main level. Downstairs offers even more space with a large family room and electric fireplace, a spacious fourth bedroom, full bath with floor-to-ceiling tiled shower, dedicated office/den, and a generous laundry room with extra storage. Enjoy outdoor living year-round on the covered patio, surrounded by all-new landscaping. A freshly poured RV/boat pad adds flexibility. With new luxury vinyl flooring throughout, plus a new roof and furnace (2021), this Milwaukie gem is fully updated and move-in ready. All in a prime location near Costco, Target, Clackamas Town Center, I-205, and more. This move-in ready gem is pure perfection—come see it for yourself! Open Saturday 10am-12pm.

