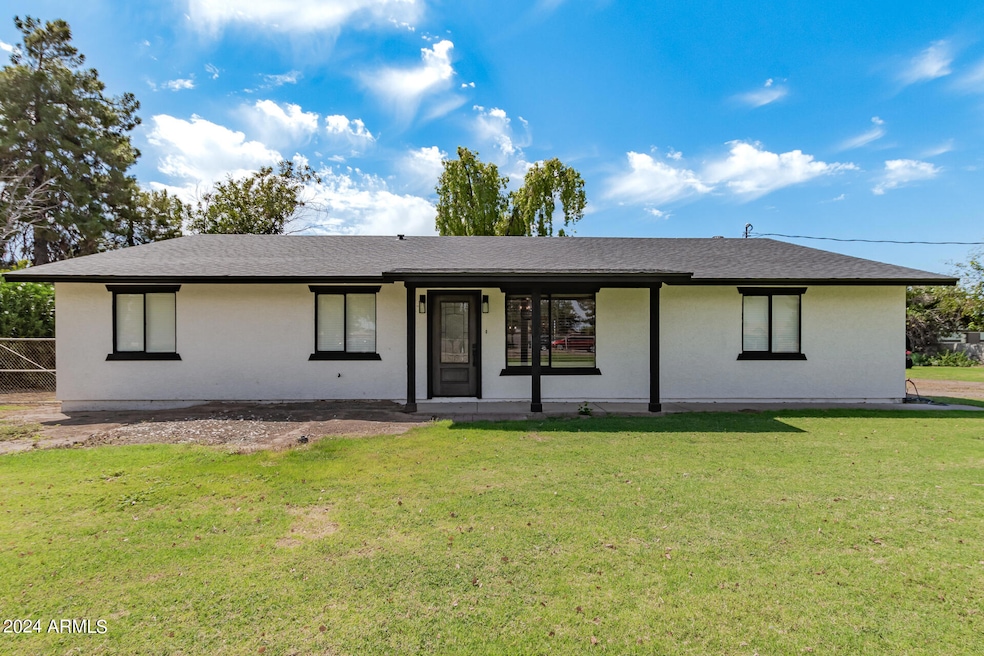
11005 W Lower Buckeye Rd Tolleson, AZ 85353
Estrella Village NeighborhoodEstimated payment $4,988/month
Highlights
- Horses Allowed On Property
- Gated Parking
- No HOA
- RV Gated
- 2.21 Acre Lot
- Dual Vanity Sinks in Primary Bathroom
About This Home
Welcome to your dream retreat! This beautifully renovated ranch home offers the perfect blend of modern comfort and rustic charm, all set on a sprawling 2+ irrigated acre lot. Step inside to discover a thoughtfully updated interior featuring an open-concept layout, 9ft ceilings, natural light, and high-quality finishes all under a new roof. The spacious living area with tile floors, a cozy fireplace, and large windows. The gourmet kitchen is complete with new stainless steel appliances, farm sink, quarts countertops, a large center island including a beverage fridge and ample cabinet space in laundry room. The home offers 3 generously-sized bedrooms, including a luxurious primary suite with a custom barn door and a walk-in closet. Property Includes both parcels 101-22-248 and 101-22-247
Home Details
Home Type
- Single Family
Est. Annual Taxes
- $242
Year Built
- Built in 1981
Lot Details
- 2.21 Acre Lot
- Chain Link Fence
- Grass Covered Lot
Parking
- 2 Car Garage
- Gated Parking
- RV Gated
Home Design
- Roof Updated in 2023
- Wood Frame Construction
- Composition Roof
- Stucco
Interior Spaces
- 1,512 Sq Ft Home
- 1-Story Property
- Ceiling height of 9 feet or more
- Ceiling Fan
- Living Room with Fireplace
- Washer and Dryer Hookup
Kitchen
- Kitchen Updated in 2023
- Built-In Microwave
- Kitchen Island
Flooring
- Floors Updated in 2023
- Tile Flooring
Bedrooms and Bathrooms
- 3 Bedrooms
- Bathroom Updated in 2023
- 2 Bathrooms
- Dual Vanity Sinks in Primary Bathroom
Schools
- Country Place Elementary
- La Joya Community High School
Utilities
- Cooling Available
- Heating Available
- Plumbing System Updated in 2023
- Wiring Updated in 2023
- Septic Tank
Additional Features
- Hard or Low Nap Flooring
- Flood Irrigation
- Horses Allowed On Property
Community Details
- No Home Owners Association
- Association fees include no fees
- W2 Of E 320F Of W 988F Of N2 Nw4 Ne4 Ex N 58F Th/ Of Subdivision
Listing and Financial Details
- Assessor Parcel Number 101-22-248
Map
Home Values in the Area
Average Home Value in this Area
Tax History
| Year | Tax Paid | Tax Assessment Tax Assessment Total Assessment is a certain percentage of the fair market value that is determined by local assessors to be the total taxable value of land and additions on the property. | Land | Improvement |
|---|---|---|---|---|
| 2025 | $1,621 | $16,105 | -- | -- |
| 2024 | $1,683 | $15,338 | -- | -- |
| 2023 | $1,683 | $34,930 | $6,700 | $28,230 |
| 2022 | $1,673 | $25,780 | $4,950 | $20,830 |
| 2021 | $1,638 | $21,010 | $4,030 | $16,980 |
| 2020 | $1,578 | $19,660 | $3,770 | $15,890 |
| 2019 | $1,556 | $17,710 | $3,400 | $14,310 |
| 2018 | $1,402 | $15,280 | $2,930 | $12,350 |
| 2017 | $1,314 | $12,250 | $2,350 | $9,900 |
| 2016 | $1,218 | $12,370 | $2,370 | $10,000 |
| 2015 | $1,200 | $12,030 | $2,310 | $9,720 |
Property History
| Date | Event | Price | Change | Sq Ft Price |
|---|---|---|---|---|
| 03/21/2025 03/21/25 | Price Changed | $890,000 | -2.7% | $589 / Sq Ft |
| 02/20/2025 02/20/25 | Price Changed | $915,000 | -1.1% | $605 / Sq Ft |
| 01/31/2025 01/31/25 | For Sale | $925,000 | 0.0% | $612 / Sq Ft |
| 01/17/2025 01/17/25 | Pending | -- | -- | -- |
| 01/10/2025 01/10/25 | Price Changed | $925,000 | -2.6% | $612 / Sq Ft |
| 09/03/2024 09/03/24 | For Sale | $950,000 | -- | $628 / Sq Ft |
Deed History
| Date | Type | Sale Price | Title Company |
|---|---|---|---|
| Quit Claim Deed | $175,000 | None Listed On Document | |
| Interfamily Deed Transfer | -- | None Available |
Mortgage History
| Date | Status | Loan Amount | Loan Type |
|---|---|---|---|
| Previous Owner | $40,001 | New Conventional |
Similar Homes in Tolleson, AZ
Source: Arizona Regional Multiple Listing Service (ARMLS)
MLS Number: 6751982
APN: 101-22-248
- 11163 W Elm Ln
- 10792 W Elm Ln
- 11214 W Rio Vista Ln
- 10775 W Davis Ln
- 10751 W Davis Ln
- 11402 W Winslow Ave
- 11259 W Locust Ln
- 11363 W Locust Ln
- 10528 W Crown King Rd
- 10917 W Apache St
- 11246 W Chase Dr
- 10436 W Payson Rd
- 10947 W Mohave St
- 10423 W Hughes Dr
- 10429 W Crown King Rd
- 10417 W Pioneer St
- 2206 S 114th Ln
- 1625 S 113th Ave
- 3712 S 104th Ln
- 10621 W Pima St






