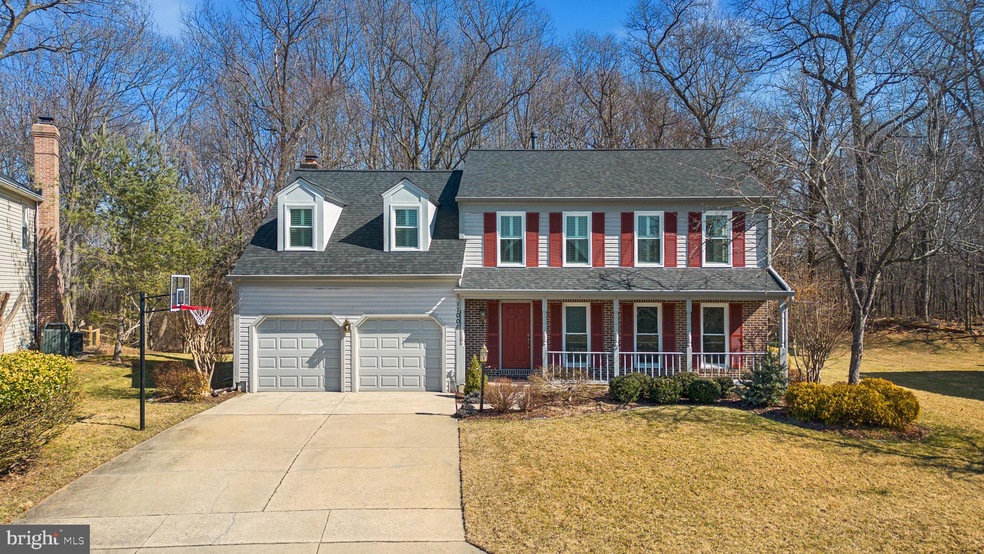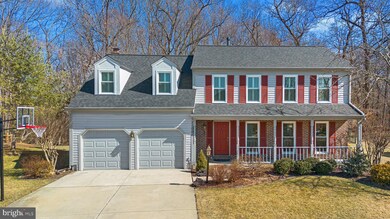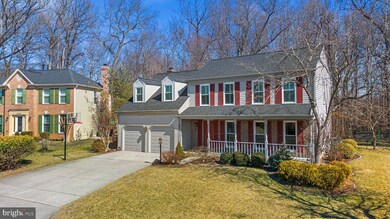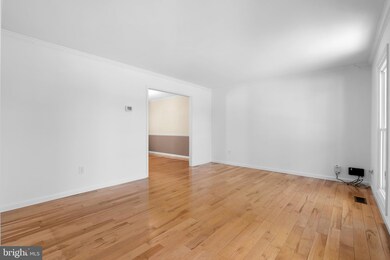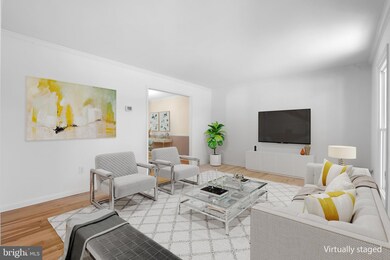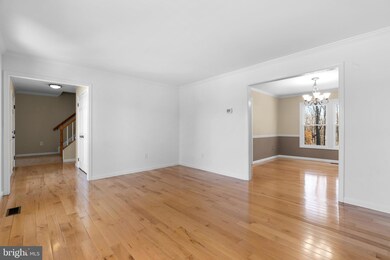
11006 Cross Laurel Dr Germantown, MD 20876
Highlights
- Gourmet Kitchen
- Colonial Architecture
- Private Lot
- Open Floorplan
- Deck
- Backs to Trees or Woods
About This Home
As of March 2025It's gone but I have others!
The one you've been waiting for! Updated and gorgeous - 3 levels of high end finishes, quality workmanship and classic lines that never grow old. 4 beds all upstairs, 3.5 baths, and located in the desirable neighborhood of Chadswood! This beautifully maintained property features an open-concept living area, perfect for entertaining. Enjoy cooking in the spacious kitchen with granite countertops, stainless steel appliances, and a large island. The master suite offers a tranquil retreat with a walk-in closet, en suite bathroom and linen closet. Complete with a 2 car ample garage, front porch, and cul-de-sac location.
Outside, you'll find a large, level yard backing to Great Seneca State Park, deck/patio, and garden, ideal for relaxing or hosting gatherings. The home is conveniently located near amenities like schools, parks, shopping centers, or public transportation, making it the perfect place to call home.
Last Agent to Sell the Property
Caron Prideaux
Redfin Corp License #RBR002809
Home Details
Home Type
- Single Family
Est. Annual Taxes
- $6,228
Year Built
- Built in 1989 | Remodeled in 2024
Lot Details
- 10,184 Sq Ft Lot
- Cul-De-Sac
- No Through Street
- Private Lot
- Premium Lot
- Level Lot
- Backs to Trees or Woods
- Property is in excellent condition
- Property is zoned R200
HOA Fees
- $52 Monthly HOA Fees
Parking
- 2 Car Attached Garage
- 4 Driveway Spaces
- Front Facing Garage
- Garage Door Opener
Home Design
- Colonial Architecture
- Block Foundation
- Frame Construction
- Concrete Perimeter Foundation
Interior Spaces
- Property has 3 Levels
- Open Floorplan
- Built-In Features
- Chair Railings
- Crown Molding
- Ceiling Fan
- Recessed Lighting
- 1 Fireplace
- Screen For Fireplace
- Window Treatments
- Family Room Off Kitchen
- Formal Dining Room
- Finished Basement
Kitchen
- Gourmet Kitchen
- Breakfast Area or Nook
- Gas Oven or Range
- Stove
- Microwave
- Freezer
- Ice Maker
- Dishwasher
- Stainless Steel Appliances
- Upgraded Countertops
- Disposal
Flooring
- Wood
- Carpet
Bedrooms and Bathrooms
- 4 Bedrooms
- En-Suite Bathroom
- Walk-In Closet
- Soaking Tub
Laundry
- Dryer
- Washer
Outdoor Features
- Deck
- Exterior Lighting
Utilities
- Forced Air Heating and Cooling System
- 200+ Amp Service
- Natural Gas Water Heater
- Municipal Trash
Listing and Financial Details
- Tax Lot 8
- Assessor Parcel Number 160902804158
Community Details
Overview
- Association fees include trash
- $600 Other One-Time Fees
- Middlebrook Manor North HOA
- Chadswood Subdivision
- Property Manager
Amenities
- Common Area
Map
Home Values in the Area
Average Home Value in this Area
Property History
| Date | Event | Price | Change | Sq Ft Price |
|---|---|---|---|---|
| 03/21/2025 03/21/25 | Sold | $750,000 | +3.4% | $237 / Sq Ft |
| 03/09/2025 03/09/25 | Pending | -- | -- | -- |
| 03/06/2025 03/06/25 | For Sale | $725,000 | -- | $229 / Sq Ft |
Tax History
| Year | Tax Paid | Tax Assessment Tax Assessment Total Assessment is a certain percentage of the fair market value that is determined by local assessors to be the total taxable value of land and additions on the property. | Land | Improvement |
|---|---|---|---|---|
| 2024 | $6,228 | $502,100 | $0 | $0 |
| 2023 | $5,099 | $466,200 | $194,700 | $271,500 |
| 2022 | $4,655 | $447,633 | $0 | $0 |
| 2021 | $4,167 | $429,067 | $0 | $0 |
| 2020 | $4,167 | $410,500 | $194,700 | $215,800 |
| 2019 | $4,015 | $398,100 | $0 | $0 |
| 2018 | $3,878 | $385,700 | $0 | $0 |
| 2017 | $3,817 | $373,300 | $0 | $0 |
| 2016 | $4,459 | $358,067 | $0 | $0 |
| 2015 | $4,459 | $342,833 | $0 | $0 |
| 2014 | $4,459 | $327,600 | $0 | $0 |
Mortgage History
| Date | Status | Loan Amount | Loan Type |
|---|---|---|---|
| Open | $675,000 | New Conventional | |
| Previous Owner | $273,500 | New Conventional | |
| Previous Owner | $288,000 | Purchase Money Mortgage | |
| Previous Owner | $471,835 | Stand Alone Refi Refinance Of Original Loan | |
| Previous Owner | $37,300 | Credit Line Revolving | |
| Previous Owner | $52,000 | Credit Line Revolving | |
| Previous Owner | $448,000 | New Conventional | |
| Previous Owner | $448,000 | New Conventional |
Deed History
| Date | Type | Sale Price | Title Company |
|---|---|---|---|
| Deed | $750,000 | Rgs Title | |
| Deed | $423,000 | -- | |
| Deed | $560,000 | -- | |
| Deed | $560,000 | -- | |
| Deed | $560,000 | -- | |
| Deed | $560,000 | -- |
Similar Homes in Germantown, MD
Source: Bright MLS
MLS Number: MDMC2168004
APN: 09-02804158
- 20303 Crown Ridge Ct
- 20340 Watkins Meadow Dr
- 20312 Brook Run Place
- 20052 Appledowre Cir
- 11324 Halethorpe Terrace
- 11328 Halethorpe Terrace
- 11405 Locustdale Terrace
- 20036 Appledowre Cir
- 19902 Gateshead Cir
- 11320 Appledowre Way
- 11326 Appledowre Way
- 11424 Appledowre Way
- 11462 Fruitwood Way
- 11423 Hawks Ridge Terrace Unit 36
- 11442 Applegrath Way
- 11422 Waterbury Way
- 11502 Aberstraw Way
- 20333 Notting Hill Way
- 20261 Darlington Dr
- 19736 Crested Iris Way
