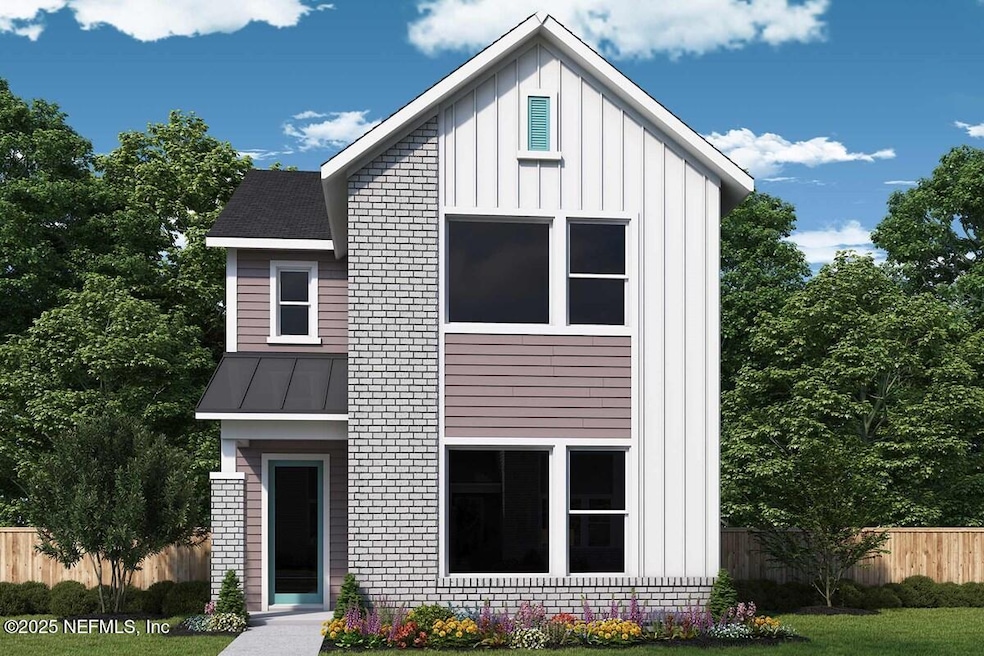
11006 Electron Way Jacksonville, FL 32256
eTown NeighborhoodEstimated payment $3,562/month
Highlights
- Under Construction
- Contemporary Architecture
- Front Porch
- Atlantic Coast High School Rated A-
- Bonus Room
- Walk-In Closet
About This Home
Style, comfort and top-quality craftsmanship make this new home in Granville at eTown a great place to make your own! Delight in the bright and modern interior design selections and enjoy coming home every day to this beautiful home in Jacksonville, FL.
The open-concept living space on the main level provides a gathering place for intimate family nights at home as well as larger festive gatherings. A massive kitchen island overlooks the dining room keeping everyone connected. Your new gourmet kitchen includes a natural gas cooktop ideal for cooking your favorite recipe or creating new and exciting dishes, while your huge walk-in pantry holds all the necessities.
Do you wish you had a family game room or home office? The second floor retreat will suit a variety of needs. The second floor features the Owner's Retreat, two secondary bedrooms and the laundry room. The massive walk-in closet in the Owner's Retreat is sure to fit any wardrobe, and the ease of access to the l
Home Details
Home Type
- Single Family
Year Built
- Built in 2024 | Under Construction
Lot Details
- Property fronts a county road
- Front and Back Yard Sprinklers
HOA Fees
- $250 Monthly HOA Fees
Parking
- 2 Car Garage
- Garage Door Opener
Home Design
- Contemporary Architecture
- Wood Frame Construction
- Shingle Roof
Interior Spaces
- 2,344 Sq Ft Home
- 2-Story Property
- Family Room
- Dining Room
- Bonus Room
- Washer and Gas Dryer Hookup
Kitchen
- Electric Oven
- Gas Cooktop
- Microwave
- Plumbed For Ice Maker
- Dishwasher
- Kitchen Island
- Disposal
Flooring
- Carpet
- Tile
- Vinyl
Bedrooms and Bathrooms
- 3 Bedrooms
- Walk-In Closet
- Bathtub With Separate Shower Stall
Home Security
- Carbon Monoxide Detectors
- Fire and Smoke Detector
Outdoor Features
- Front Porch
Schools
- Mandarin Oaks Elementary School
- Twin Lakes Academy Middle School
- Atlantic Coast High School
Utilities
- Central Heating and Cooling System
- Heat Pump System
- Tankless Water Heater
Community Details
- Granville Subdivision
Map
Home Values in the Area
Average Home Value in this Area
Property History
| Date | Event | Price | Change | Sq Ft Price |
|---|---|---|---|---|
| 02/15/2025 02/15/25 | Price Changed | $503,350 | +1.5% | $215 / Sq Ft |
| 02/14/2025 02/14/25 | Price Changed | $495,780 | +0.6% | $212 / Sq Ft |
| 01/16/2025 01/16/25 | For Sale | $493,000 | -- | $210 / Sq Ft |
Similar Homes in Jacksonville, FL
Source: realMLS (Northeast Florida Multiple Listing Service)
MLS Number: 2065131
- 9925 Element Rd
- 9925 Element Rd
- 9925 Element Rd
- 9925 Element Rd
- 9925 Element Rd
- 9925 Element Rd
- 9925 Element Rd
- 9925 Element Rd
- 9925 Element Rd
- 9925 Element Rd
- 9925 Element Rd
- 9925 Element Rd
- 10085 Element Rd
- 9921 Element Rd
- 11006 Electron Way
- 10252 Element Rd
- 10125 Element Rd
- 10123 Element Rd
- 10097 Element Rd
- 10101 Element Rd
