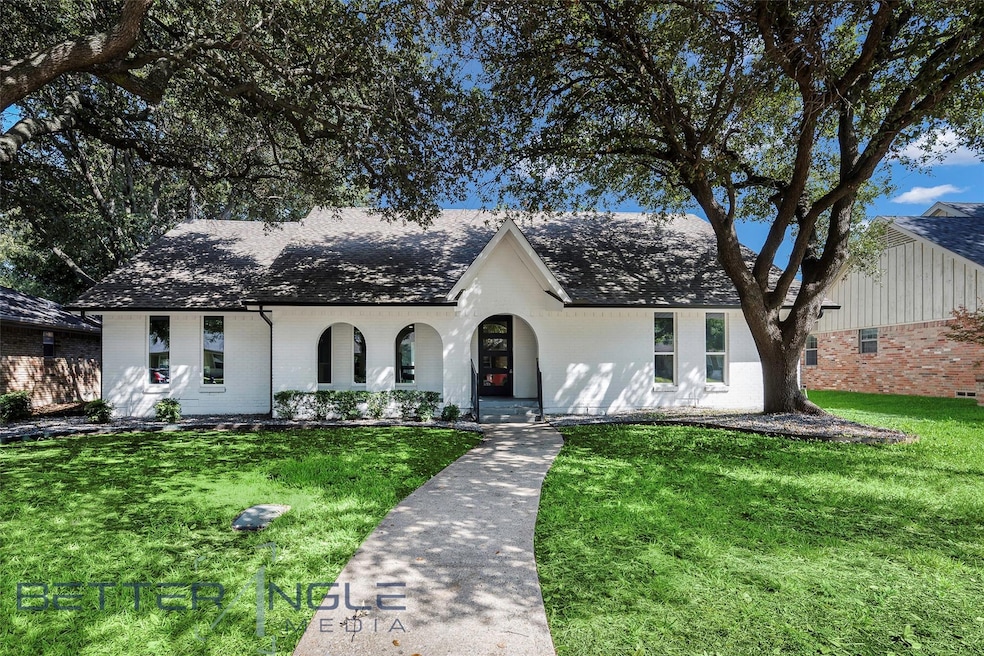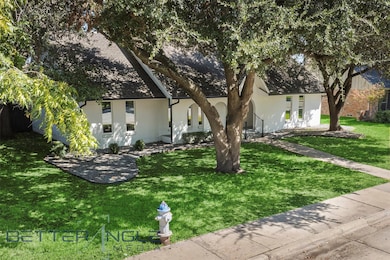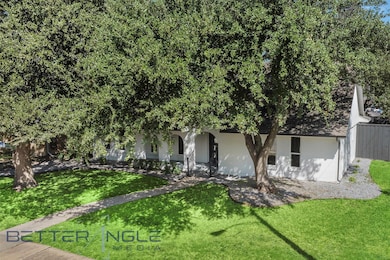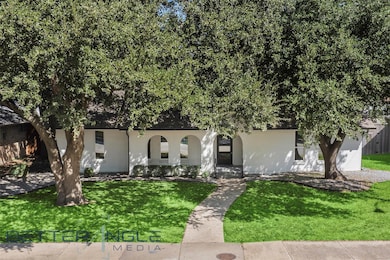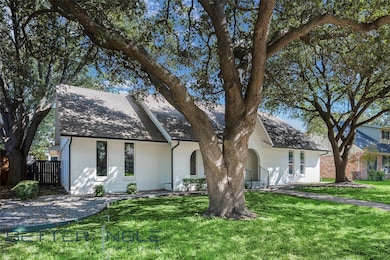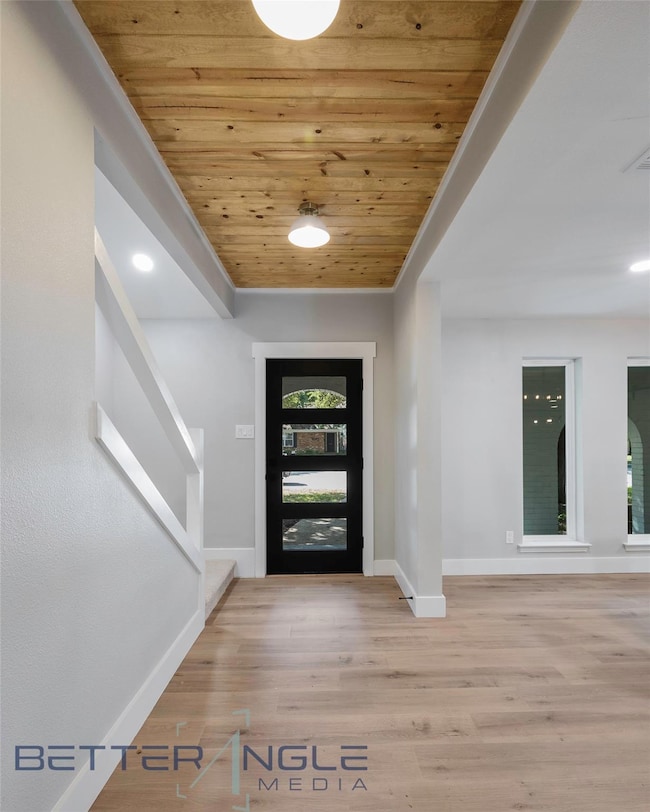
11006 Ferndale Rd Dallas, TX 75238
Royal Highlands NeighborhoodEstimated payment $5,299/month
Highlights
- Open Floorplan
- Traditional Architecture
- Eat-In Kitchen
- Lake Highlands Junior High School Rated A-
- 2-Car Garage with one garage door
- Ceramic Tile Flooring
About This Home
Welcome to 11006 Ferndale, a beautifully remodeled home located in the highly sought-after Lake Highlands neighborhood. This spacious and inviting 4-bedroom, 4-bath residence boasts a light and bright open floor plan, perfect for both entertaining and everyday living.The home features large windows throughout, allowing natural light to flood each room, creating a warm and welcoming atmosphere. Step outside onto the charming front porch, ideal for relaxing and enjoying the serene surroundings.The modern kitchen is a chef's dream, with updated finishes, ample cabinetry, and a seamless flow into the living and dining areas. The generous master suite offers a private retreat, complete with a spa-like en-suite bathroom.Situated in a central location, this home is just moments away from shopping, dining, and all the conveniences Lake Highlands has to offer. Plus, it’s within the highly regarded Richardson ISD, with Lake Highlands High School just a short distance away. Don’t miss the opportunity to make this exceptional property your new home!Key Features:4 Bedrooms, 4 BathsRecently remodeled with high-end finishesOpen and bright floor planCharming front porchCentrally located near shopping, restaurants, and moreLocated within Richardson ISD and close to Lake Highlands High SchoolCome see this incredible home today—schedule a tour and fall in love with the beauty and convenience of Lake Highlands living!
Listing Agent
Coldwell Banker Realty Frisco Brokerage Phone: 972-712-8500 License #0734572

Co-Listing Agent
Coldwell Banker Realty Brokerage Phone: 972-712-8500 License #0684540
Home Details
Home Type
- Single Family
Est. Annual Taxes
- $13,528
Year Built
- Built in 1968
Lot Details
- 9,888 Sq Ft Lot
- Wood Fence
- Landscaped
- Few Trees
- Back Yard
Parking
- 2-Car Garage with one garage door
- Alley Access
- Rear-Facing Garage
- Garage Door Opener
- Driveway
Home Design
- Traditional Architecture
- Brick Exterior Construction
- Pillar, Post or Pier Foundation
- Composition Roof
Interior Spaces
- 2,920 Sq Ft Home
- 2-Story Property
- Open Floorplan
- Ceiling Fan
- Decorative Lighting
- Wood Burning Fireplace
- Living Room with Fireplace
Kitchen
- Eat-In Kitchen
- Gas Cooktop
- Dishwasher
- Disposal
Flooring
- Carpet
- Ceramic Tile
- Luxury Vinyl Plank Tile
Bedrooms and Bathrooms
- 4 Bedrooms
Schools
- Northlake Elementary School
- Lake Highlands Middle School
- Lake Highlands School
Utilities
- Central Heating and Cooling System
- Vented Exhaust Fan
- Heating System Uses Natural Gas
- Individual Gas Meter
Community Details
- White Rock North Subdivision
Listing and Financial Details
- Legal Lot and Block 7 / F8078
- Assessor Parcel Number 00000787681000000
- $13,528 per year unexempt tax
Map
Home Values in the Area
Average Home Value in this Area
Tax History
| Year | Tax Paid | Tax Assessment Tax Assessment Total Assessment is a certain percentage of the fair market value that is determined by local assessors to be the total taxable value of land and additions on the property. | Land | Improvement |
|---|---|---|---|---|
| 2023 | $13,528 | $491,110 | $246,500 | $244,610 |
| 2022 | $12,916 | $491,110 | $246,500 | $244,610 |
| 2021 | $10,250 | $368,610 | $153,000 | $215,610 |
| 2020 | $10,398 | $368,610 | $153,000 | $215,610 |
| 2019 | $10,886 | $368,610 | $153,000 | $215,610 |
| 2018 | $9,433 | $333,670 | $110,500 | $223,170 |
| 2017 | $8,569 | $303,070 | $110,500 | $192,570 |
| 2016 | $8,569 | $303,070 | $110,500 | $192,570 |
| 2015 | $2,883 | $281,690 | $85,000 | $196,690 |
| 2014 | $2,883 | $242,070 | $46,750 | $195,320 |
Property History
| Date | Event | Price | Change | Sq Ft Price |
|---|---|---|---|---|
| 04/10/2025 04/10/25 | For Sale | $749,000 | +24.8% | $257 / Sq Ft |
| 05/16/2023 05/16/23 | Sold | -- | -- | -- |
| 05/05/2023 05/05/23 | Pending | -- | -- | -- |
| 04/25/2023 04/25/23 | For Sale | $600,000 | 0.0% | $205 / Sq Ft |
| 04/24/2023 04/24/23 | Off Market | -- | -- | -- |
| 04/19/2023 04/19/23 | For Sale | $600,000 | -- | $205 / Sq Ft |
Deed History
| Date | Type | Sale Price | Title Company |
|---|---|---|---|
| Trustee Deed | $710,000 | None Listed On Document | |
| Deed | -- | None Listed On Document |
Mortgage History
| Date | Status | Loan Amount | Loan Type |
|---|---|---|---|
| Previous Owner | $100,000 | New Conventional | |
| Closed | $0 | Purchase Money Mortgage |
Similar Homes in the area
Source: North Texas Real Estate Information Systems (NTREIS)
MLS Number: 20868323
APN: 00000787681000000
- 9848 Faircrest Dr
- 9702 Trail Hill Dr
- 9945 Vistadale Dr
- 10310 Mosscrest Dr
- 9804 Vistadale Dr
- 9424 Trail Hill Dr
- 9910 Royal Ln Unit 702
- 9910 Royal Ln Unit 1005
- 9910 Royal Ln Unit 1402
- 9910 Royal Ln Unit 1401
- 9910 Royal Ln Unit 601
- 9910 Royal Ln Unit 706
- 10208 Faircrest Dr
- 10105 Coveridge Dr
- 10102 Dove Trail Cir
- 9610 Glenacre
- 9605 Orchard Hill
- 10016 Clearmeadow Dr
- 10109 Royal Highlands Dr
- 8562 Brittania Way
