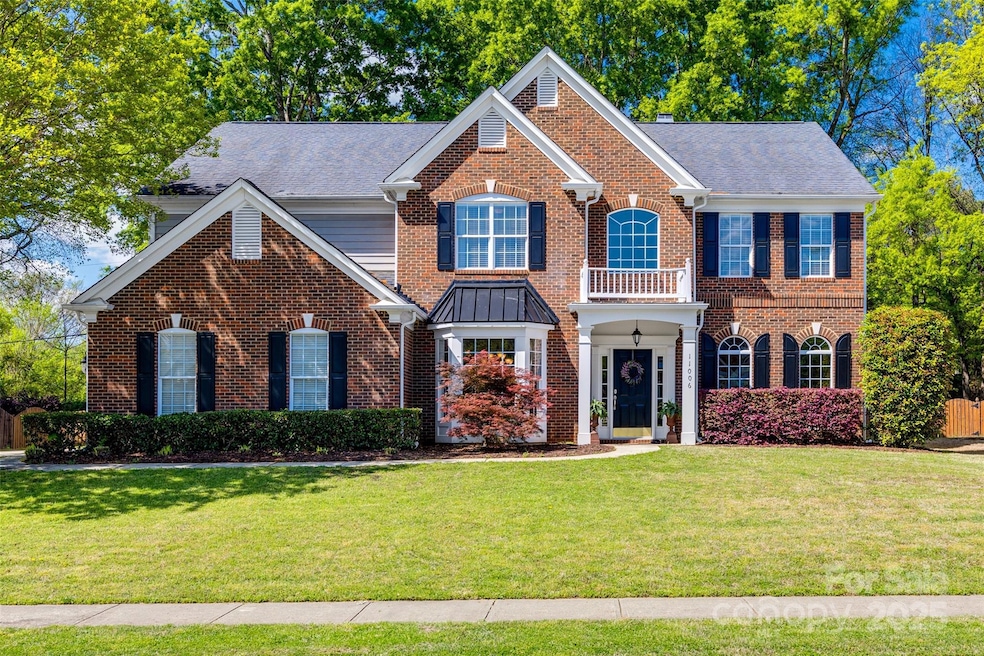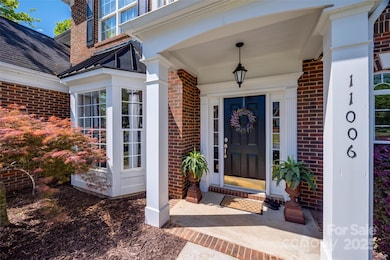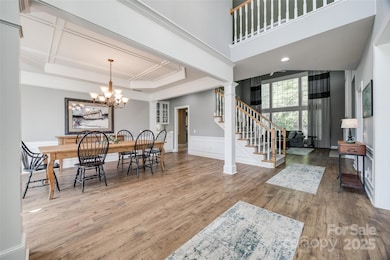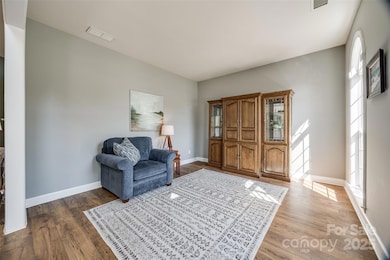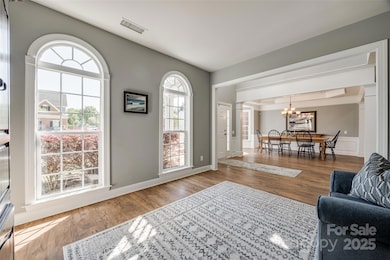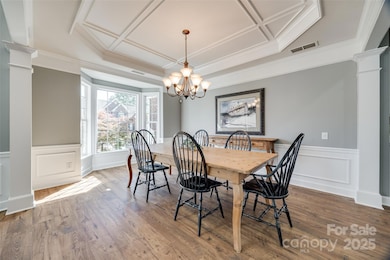
11006 Knight Castle Dr Charlotte, NC 28277
Ballantyne NeighborhoodEstimated payment $5,328/month
Highlights
- Clubhouse
- Pond
- Community Pool
- Polo Ridge Elementary Rated A-
- Traditional Architecture
- Tennis Courts
About This Home
Located in the highly desirable Cady Lake subdivision, this stunning 5-bedroom, 4-bath home offers space, style & comfort! A soaring two-story foyer & great room with a gas fireplace & built-ins create a grand yet cozy atmosphere. High ceilings & LVP flooring flow throughout the main level, where you’ll find a formal dining room with tray ceiling & picture frame molding, a butler’s pantry, spacious kitchen w/tile floors, Corian counters, SS appliances, a gas cooktop, wall oven/microwave, built-in desk, huge island & walk-in pantry, plus a guest bedroom & full bath. The main-level laundry room features cabinets & a sink for added convenience. Upstairs, the primary suite boasts a tray ceiling w/picture frame molding, a walk-in closet & a spa-like ensuite. Three additional bedrooms include one with a private ensuite & two sharing a Jack & Jill bath. Enjoy resort-style amenities, including a clubhouse, pool, playground, pond & tennis courts. This home is a must-see!
Listing Agent
Century 21 First Choice Brokerage Email: sales@lindahall.com License #138407

Co-Listing Agent
Century 21 First Choice Brokerage Email: sales@lindahall.com License #110205
Home Details
Home Type
- Single Family
Est. Annual Taxes
- $4,972
Year Built
- Built in 2000
Lot Details
- Back Yard Fenced
- Level Lot
- Irrigation
- Property is zoned R100
HOA Fees
- $114 Monthly HOA Fees
Parking
- 2 Car Attached Garage
- Garage Door Opener
- Driveway
Home Design
- Traditional Architecture
- Brick Exterior Construction
- Slab Foundation
- Vinyl Siding
Interior Spaces
- 2-Story Property
- Built-In Features
- Ceiling Fan
- Entrance Foyer
- Great Room with Fireplace
- Pull Down Stairs to Attic
Kitchen
- Breakfast Bar
- Built-In Oven
- Gas Cooktop
- Microwave
- Plumbed For Ice Maker
- Dishwasher
- Kitchen Island
- Disposal
Flooring
- Tile
- Vinyl
Bedrooms and Bathrooms
- Walk-In Closet
- 4 Full Bathrooms
Laundry
- Laundry Room
- Washer and Electric Dryer Hookup
Outdoor Features
- Pond
- Covered patio or porch
Utilities
- Forced Air Heating and Cooling System
- Heating System Uses Natural Gas
- Underground Utilities
- Gas Water Heater
- Cable TV Available
Listing and Financial Details
- Assessor Parcel Number 229-146-04
Community Details
Overview
- Superior Association Management Association
- Cady Lake Subdivision
- Mandatory home owners association
Amenities
- Clubhouse
Recreation
- Tennis Courts
- Community Playground
- Community Pool
Map
Home Values in the Area
Average Home Value in this Area
Tax History
| Year | Tax Paid | Tax Assessment Tax Assessment Total Assessment is a certain percentage of the fair market value that is determined by local assessors to be the total taxable value of land and additions on the property. | Land | Improvement |
|---|---|---|---|---|
| 2023 | $4,972 | $658,900 | $130,000 | $528,900 |
| 2022 | $4,505 | $453,800 | $115,000 | $338,800 |
| 2021 | $4,494 | $453,800 | $115,000 | $338,800 |
| 2020 | $4,486 | $453,800 | $115,000 | $338,800 |
| 2019 | $4,471 | $453,800 | $115,000 | $338,800 |
| 2018 | $4,375 | $327,900 | $75,000 | $252,900 |
| 2017 | $4,307 | $327,900 | $75,000 | $252,900 |
| 2016 | $4,298 | $327,900 | $75,000 | $252,900 |
| 2015 | $4,286 | $327,900 | $75,000 | $252,900 |
| 2014 | $4,274 | $327,900 | $75,000 | $252,900 |
Property History
| Date | Event | Price | Change | Sq Ft Price |
|---|---|---|---|---|
| 04/10/2025 04/10/25 | For Sale | $860,000 | -- | $247 / Sq Ft |
Deed History
| Date | Type | Sale Price | Title Company |
|---|---|---|---|
| Warranty Deed | $292,500 | -- |
Mortgage History
| Date | Status | Loan Amount | Loan Type |
|---|---|---|---|
| Open | $256,800 | New Conventional | |
| Closed | $193,000 | New Conventional | |
| Closed | $238,378 | Unknown | |
| Closed | $50,000 | Credit Line Revolving | |
| Closed | $198,170 | Purchase Money Mortgage |
Similar Homes in Charlotte, NC
Source: Canopy MLS (Canopy Realtor® Association)
MLS Number: 4217164
APN: 229-146-04
- 6920 Stillmeadow Dr
- 6904 Mordred Ln
- 6741 Stillmeadow Dr
- 5345 King Arthur Dr
- 11014 Fox Mill Ln
- 7822 Noland Woods Dr
- 7115 Powder Mill Place
- 7031 Walton Heath Ln
- 10325 Merlin Meadows Ct
- 11333 Snapfinger Dr
- 11402 Bloomfield Dr
- 7824 Hickory Stick Place
- 12325 Parks Farm Ln
- 10240 Rose Meadow Ln Unit D
- 11708 Huxley Rd
- 11712 Huxley Rd
- 11422 Nevermore Way
- 10942 Winterbourne Ct Unit 42
- 6411 Boykin Spaniel Rd
- 5726 Cactus Valley Rd Unit 238
