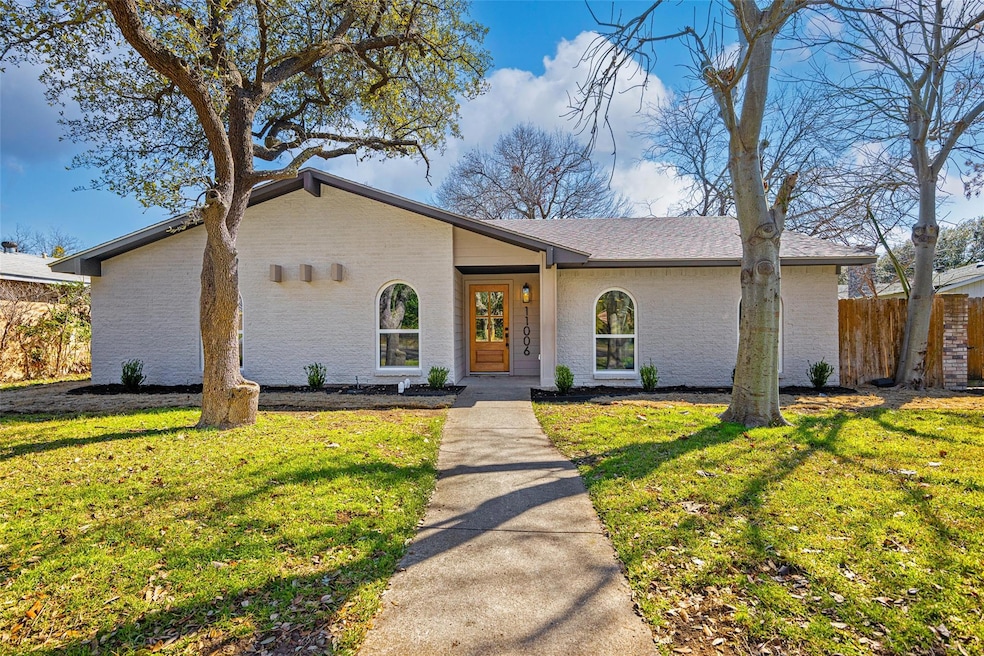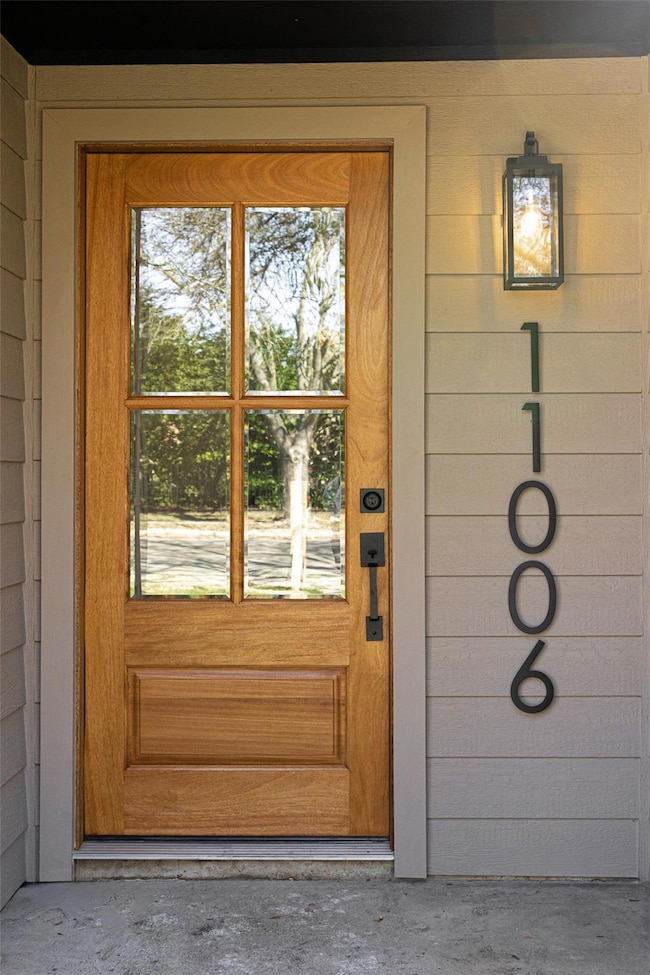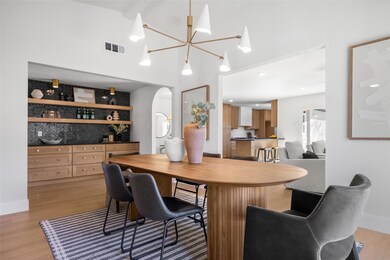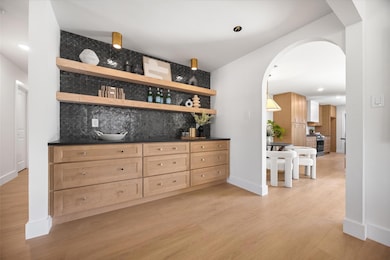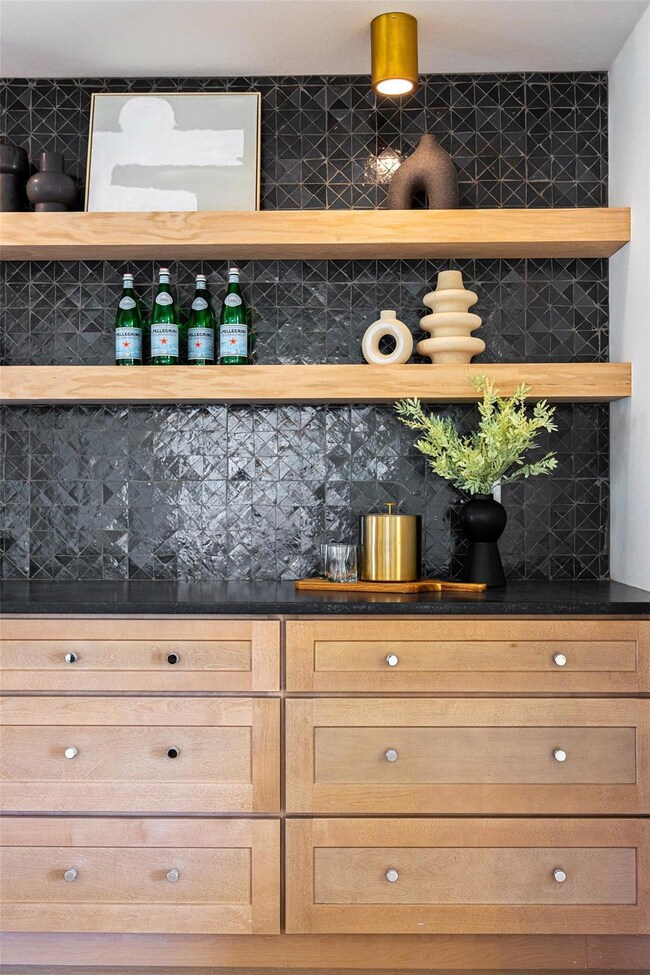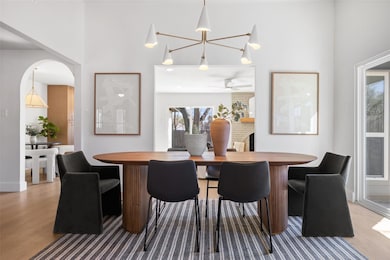
11006 Mccree Rd Dallas, TX 75238
Highland Meadows NeighborhoodEstimated payment $4,064/month
Highlights
- Deck
- Vaulted Ceiling
- 2 Car Attached Garage
- Lake Highlands Junior High School Rated A-
- Private Yard
- 2-minute walk to McCree East Park
About This Home
Welcome to 11006 McCree Rd, a beautifully renovated single-family home in the vibrant city of Dallas, TX. This charming residence, boasting 2,096 square feet of living space, is designed to offer comfort and modern living across its two spacious living rooms and three cozy bedrooms. The heart of this home is its kitchen, complete with a breakfast nook and eat-in area. Culinary enthusiasts will appreciate the gas oven and stove, marble kitchen counters, and stainless steel appliances, all of which create an ideal space for cooking and gathering! Relax by the fireplace in the inviting living area, perfect for cozy evenings. Every detail of this home has been thoughtfully updated to provide a seamless blend of functionality and style. NEW FENCE March of 2025.
Home Details
Home Type
- Single Family
Est. Annual Taxes
- $1,974
Year Built
- Built in 1974
Lot Details
- 6,926 Sq Ft Lot
- Wood Fence
- Private Yard
- Back Yard
Parking
- 2 Car Attached Garage
- Rear-Facing Garage
Home Design
- Brick Exterior Construction
- Slab Foundation
- Composition Roof
Interior Spaces
- 2,096 Sq Ft Home
- 1-Story Property
- Built-In Features
- Vaulted Ceiling
- Ceiling Fan
- Decorative Lighting
- Gas Fireplace
Kitchen
- Eat-In Kitchen
- Gas Range
- Microwave
Bedrooms and Bathrooms
- 3 Bedrooms
- Walk-In Closet
- 2 Full Bathrooms
- Double Vanity
Laundry
- Laundry in Utility Room
- Full Size Washer or Dryer
- Electric Dryer Hookup
Outdoor Features
- Deck
Schools
- Wallace Elementary School
- Lake Highlands Middle School
- Lake Highlands School
Utilities
- Central Heating and Cooling System
- Individual Gas Meter
Community Details
- Kingsley Meadows 02 Subdivision
Listing and Financial Details
- Legal Lot and Block 7 / 17/74
- Assessor Parcel Number 00000738169750000
- $10,460 per year unexempt tax
Map
Home Values in the Area
Average Home Value in this Area
Tax History
| Year | Tax Paid | Tax Assessment Tax Assessment Total Assessment is a certain percentage of the fair market value that is determined by local assessors to be the total taxable value of land and additions on the property. | Land | Improvement |
|---|---|---|---|---|
| 2023 | $1,974 | $406,350 | $175,000 | $231,350 |
| 2022 | $10,687 | $406,350 | $175,000 | $231,350 |
| 2021 | $8,682 | $312,240 | $75,000 | $237,240 |
| 2020 | $8,808 | $312,240 | $75,000 | $237,240 |
| 2019 | $9,221 | $312,240 | $75,000 | $237,240 |
| 2018 | $7,836 | $277,150 | $50,000 | $227,150 |
| 2017 | $6,292 | $222,560 | $40,000 | $182,560 |
| 2016 | $5,222 | $184,700 | $40,000 | $144,700 |
| 2015 | $2,076 | $171,240 | $40,000 | $131,240 |
| 2014 | $2,076 | $167,880 | $40,000 | $127,880 |
Property History
| Date | Event | Price | Change | Sq Ft Price |
|---|---|---|---|---|
| 04/21/2025 04/21/25 | For Sale | $699,900 | 0.0% | $334 / Sq Ft |
| 04/01/2025 04/01/25 | For Sale | $699,900 | 0.0% | $334 / Sq Ft |
| 03/31/2025 03/31/25 | Off Market | -- | -- | -- |
| 03/30/2025 03/30/25 | Pending | -- | -- | -- |
| 03/22/2025 03/22/25 | Pending | -- | -- | -- |
| 02/28/2025 02/28/25 | For Sale | $699,900 | -- | $334 / Sq Ft |
| 04/09/2024 04/09/24 | Sold | -- | -- | -- |
| 03/27/2024 03/27/24 | Pending | -- | -- | -- |
Deed History
| Date | Type | Sale Price | Title Company |
|---|---|---|---|
| Warranty Deed | -- | None Listed On Document | |
| Warranty Deed | -- | None Listed On Document |
Mortgage History
| Date | Status | Loan Amount | Loan Type |
|---|---|---|---|
| Previous Owner | $316,500 | Reverse Mortgage Home Equity Conversion Mortgage | |
| Previous Owner | $50,000 | Credit Line Revolving |
Similar Homes in the area
Source: North Texas Real Estate Information Systems (NTREIS)
MLS Number: 20843003
APN: 00000738169750000
- 10948 Villa Haven Dr
- 11046 Mccree Rd
- 13347 Pandora Cir
- 10923 Villa Haven Dr
- 11031 Paddock Cir
- 11049 Paddock Cir
- 10831 Hayfield Dr
- 9016 Hackney Ln
- 10906 Listi Dr
- 10902 Listi Dr
- 10840 Meadowcliff Ln
- 10815 Hayfield Dr
- 8932 Club Creek Cir
- 10801 Middle Knoll Dr
- 9632 Bryson Dr Unit B
- 11231 Pelican Dr
- 11311 Mccree Rd
- 9604 Park Highlands Dr
- 10657 Lake Haven Dr
- 11329 Mccree Rd
