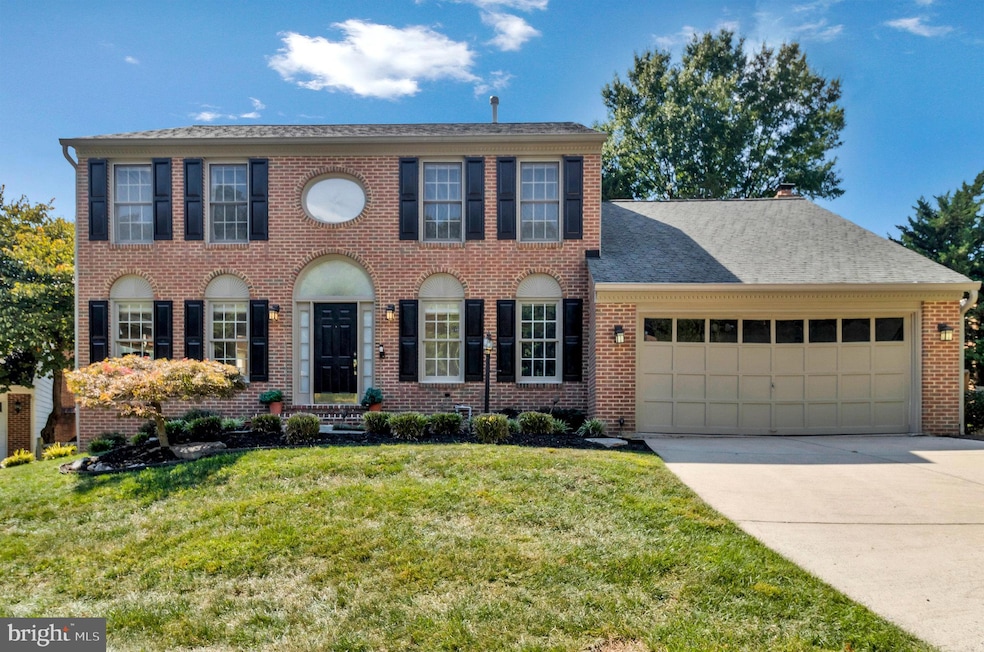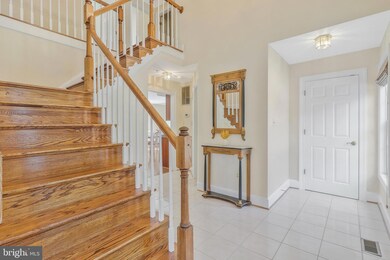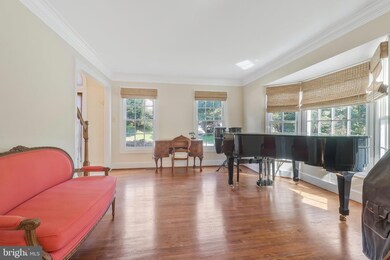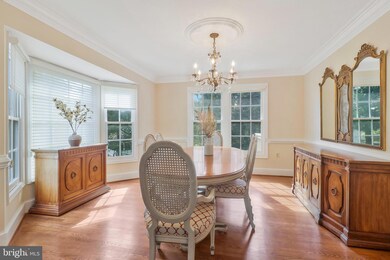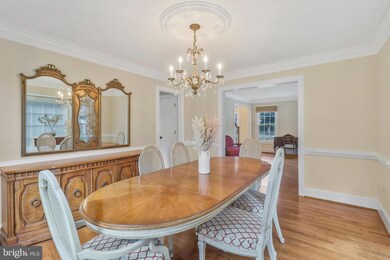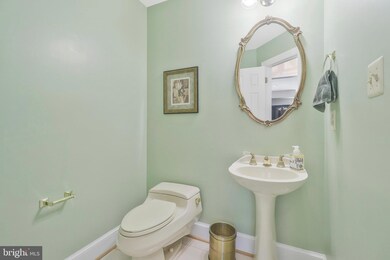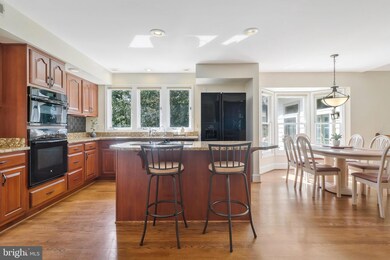
11006 Petersborough Dr Rockville, MD 20852
Highlights
- Colonial Architecture
- 1 Fireplace
- 2 Car Attached Garage
- Garrett Park Elementary School Rated A
- Community Pool
- Intercom
About This Home
As of October 2024This beautiful colonial in the highly sought after Timberlawn community is filled with abundant natural light throughout. Wait until you see the large Sunroom with huge picture windows and high ceilings!! The spacious living area now being used as a music room seamlessly connects to a dedicated dining space, offering easy access to the open kitchen, which features ample cabinet storage and an eat-in breakfast nook. The kitchen overlooks the inviting family room, complete with a cozy fireplace, which opens up to the Sunroom with deck access, perfect for hosting family and friends. The lower level provides convenient access to a patio, ideal for outdoor relaxation. Located in a community with plenty of amenities, this home combines comfort, convenience, and elegance. Minutes to 495, 270, the Grosvenor and White Flint Metro stations and other major commuter routes. Conveniently located within walking distance to North Bethesda Market which includes Whole Foods, Seasons 52, LA-Fitness and a wide variety of shopping and dining options! Offer deadline Tuesday, 9/17, 5 pm!
Home Details
Home Type
- Single Family
Est. Annual Taxes
- $13,094
Year Built
- Built in 1989
Lot Details
- 0.26 Acre Lot
- Property is zoned PD9
HOA Fees
- $15 Monthly HOA Fees
Parking
- 2 Car Attached Garage
- Front Facing Garage
Home Design
- Colonial Architecture
Interior Spaces
- Property has 3 Levels
- 1 Fireplace
- Screen For Fireplace
- Basement
Kitchen
- Stove
- Cooktop
- Microwave
- Extra Refrigerator or Freezer
- Dishwasher
- Disposal
Bedrooms and Bathrooms
- 4 Bedrooms
Laundry
- Laundry in unit
- Dryer
- Washer
Home Security
- Home Security System
- Intercom
Accessible Home Design
- Level Entry For Accessibility
Schools
- Garrett Park Elementary School
- Tilden Middle School
- Walter Johnson High School
Utilities
- Forced Air Heating and Cooling System
- Natural Gas Water Heater
Listing and Financial Details
- Tax Lot 84
- Assessor Parcel Number 160402681116
Community Details
Overview
- $34 Other Monthly Fees
- Timberlawn HOA And Penbrooke Community Association
- Timberlawn Subdivision
Recreation
- Community Pool
Map
Home Values in the Area
Average Home Value in this Area
Property History
| Date | Event | Price | Change | Sq Ft Price |
|---|---|---|---|---|
| 10/28/2024 10/28/24 | Sold | $1,510,000 | +16.6% | $471 / Sq Ft |
| 09/18/2024 09/18/24 | Pending | -- | -- | -- |
| 09/11/2024 09/11/24 | For Sale | $1,295,000 | -- | $404 / Sq Ft |
Tax History
| Year | Tax Paid | Tax Assessment Tax Assessment Total Assessment is a certain percentage of the fair market value that is determined by local assessors to be the total taxable value of land and additions on the property. | Land | Improvement |
|---|---|---|---|---|
| 2024 | $13,094 | $1,087,800 | $534,900 | $552,900 |
| 2023 | $12,189 | $1,070,800 | $0 | $0 |
| 2022 | $8,494 | $1,053,800 | $0 | $0 |
| 2021 | $11,214 | $1,036,800 | $509,400 | $527,400 |
| 2020 | $11,162 | $1,033,967 | $0 | $0 |
| 2019 | $11,104 | $1,031,133 | $0 | $0 |
| 2018 | $11,080 | $1,028,300 | $509,400 | $518,900 |
| 2017 | $10,423 | $980,000 | $0 | $0 |
| 2016 | -- | $931,700 | $0 | $0 |
| 2015 | $9,668 | $883,400 | $0 | $0 |
| 2014 | $9,668 | $883,400 | $0 | $0 |
Mortgage History
| Date | Status | Loan Amount | Loan Type |
|---|---|---|---|
| Open | $1,208,000 | New Conventional |
Deed History
| Date | Type | Sale Price | Title Company |
|---|---|---|---|
| Deed | $1,510,000 | First American Title | |
| Interfamily Deed Transfer | -- | None Available | |
| Deed | $555,500 | -- |
Similar Homes in Rockville, MD
Source: Bright MLS
MLS Number: MDMC2145358
APN: 04-02681116
- 5713 Magic Mountain Dr
- 11304 Morning Gate Dr
- 11400 Strand Dr
- 11400 Strand Dr
- 5801 Linden Square Ct
- 5810 Linden Square Ct Unit 39
- 5716 Chapman Mill Dr Unit 200
- 5704 Chapman Mill Dr Unit 2006/300
- 5701 Chapman Mill Dr Unit 300
- 10817 Hampton Mill Terrace Unit 130
- 10823 Hampton Mill Terrace Unit 140
- 10751 Brewer House Rd
- 10806 Antigua Terrace Unit 102
- 11301 Commonwealth Dr Unit T3
- 5805 Edson Ln Unit 104
- 11405 Commonwealth Dr Unit 4
- 5905 Barbados Place Unit 103
- 5905 Barbados Place
- 11152 Cedarwood Dr
- 4 Cedarwood Ct
