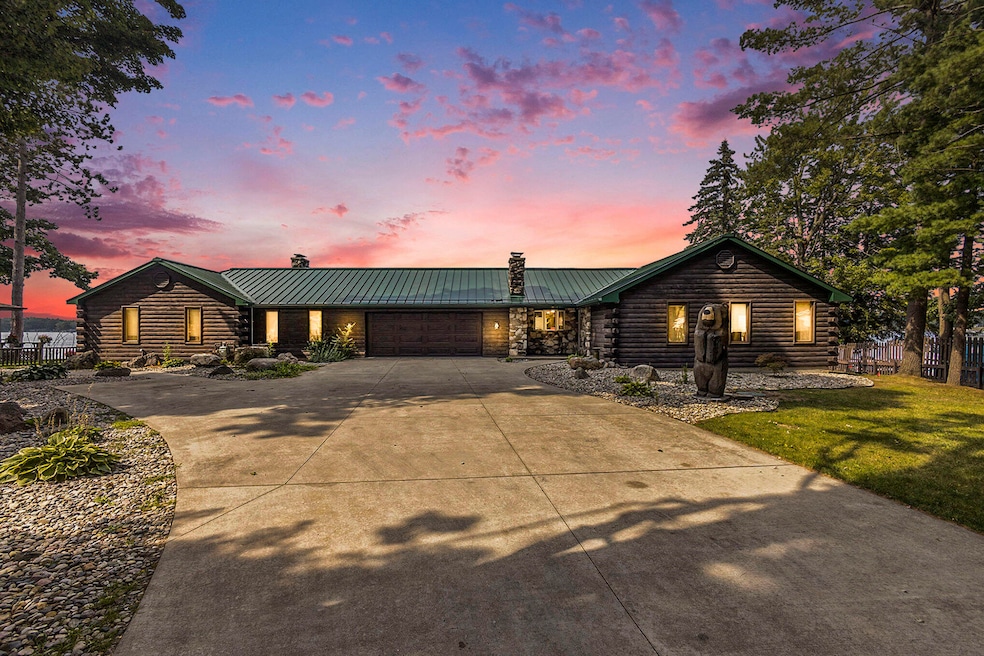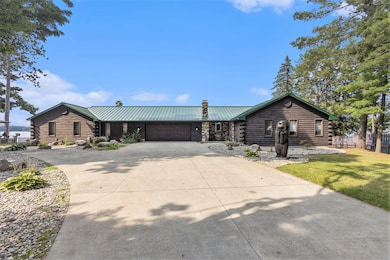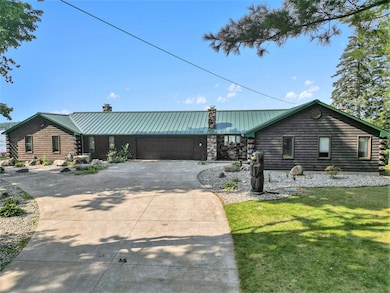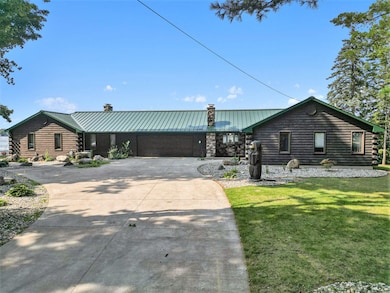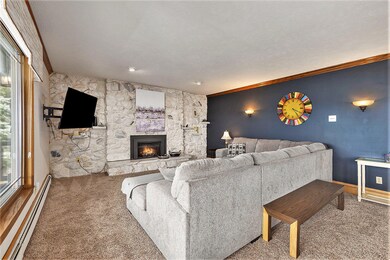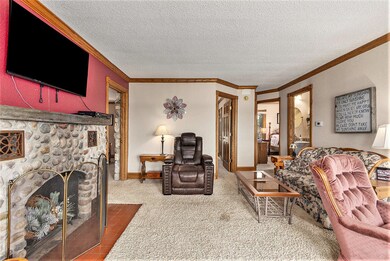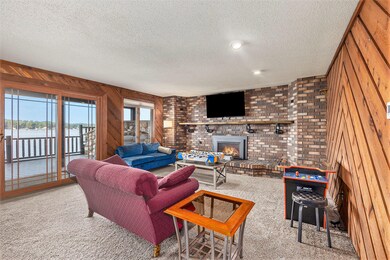
Highlights
- Private Waterfront
- Clubhouse
- Deck
- Indoor Pool
- Maid or Guest Quarters
- Family Room with Fireplace
About This Home
As of October 2024Exquisite Lakefront Home on 8 Point Lake! Discover your dream retreat! This unique lakefront property offers breathtaking views and a private beach on a double lot. The home features 5 bedrooms, 3 interior bathrooms, and an exterior bathroom near the beach. Enjoy two complete kitchens and a custom 18-person dining table. A walkout basement and wrap-around deck provide stunning lake views. Modern upgrades include a new A/C and furnace, a roof less than five years old, and a new septic system (2024). Enjoy year-round swimming in the indoor custom pool with a heater and automation system and an Indoor hot tub! Don't miss this rare opportunity to own a piece of paradise!
Offers end Thursday 0//29 at noon. And will be reviewed by 8pm.
Home Details
Home Type
- Single Family
Est. Annual Taxes
- $13,170
Year Built
- Built in 1940
Lot Details
- 0.35 Acre Lot
- Private Waterfront
- 200 Feet of Waterfront
Parking
- 2 Car Attached Garage
- Garage Door Opener
Home Design
- Metal Roof
- Wood Siding
Interior Spaces
- 1-Story Property
- Ceiling Fan
- Window Screens
- Family Room with Fireplace
- 3 Fireplaces
- Living Room with Fireplace
- Recreation Room with Fireplace
Kitchen
- Eat-In Kitchen
- Built-In Electric Oven
- Range
- Microwave
- Dishwasher
- Snack Bar or Counter
- Trash Compactor
- Disposal
Flooring
- Carpet
- Tile
Bedrooms and Bathrooms
- 5 Bedrooms | 4 Main Level Bedrooms
- En-Suite Bathroom
- Maid or Guest Quarters
- 3 Full Bathrooms
Laundry
- Laundry on main level
- Dryer
- Washer
- Sink Near Laundry
- Laundry Chute
Finished Basement
- Walk-Out Basement
- Basement Fills Entire Space Under The House
- 1 Bedroom in Basement
Outdoor Features
- Indoor Pool
- Water Access
- Balcony
- Deck
- Patio
- Porch
Utilities
- Cooling System Mounted In Outer Wall Opening
- Forced Air Heating and Cooling System
- Heating System Uses Natural Gas
- Generator Hookup
- Power Generator
- Well
- Septic System
Community Details
Recreation
- Baseball Field
Additional Features
- Property has a Home Owners Association
- Clubhouse
Map
Home Values in the Area
Average Home Value in this Area
Property History
| Date | Event | Price | Change | Sq Ft Price |
|---|---|---|---|---|
| 10/10/2024 10/10/24 | Sold | $818,000 | +16.9% | $202 / Sq Ft |
| 08/29/2024 08/29/24 | Pending | -- | -- | -- |
| 08/26/2024 08/26/24 | For Sale | $700,000 | +13.8% | $173 / Sq Ft |
| 10/24/2022 10/24/22 | Sold | $615,000 | -8.9% | $152 / Sq Ft |
| 07/11/2022 07/11/22 | Price Changed | $675,000 | -3.4% | $167 / Sq Ft |
| 05/23/2022 05/23/22 | For Sale | $699,000 | +69.5% | $173 / Sq Ft |
| 01/20/2015 01/20/15 | Sold | $412,500 | -8.3% | $101 / Sq Ft |
| 03/28/2014 03/28/14 | Pending | -- | -- | -- |
| 03/26/2014 03/26/14 | For Sale | $450,000 | -- | $111 / Sq Ft |
Tax History
| Year | Tax Paid | Tax Assessment Tax Assessment Total Assessment is a certain percentage of the fair market value that is determined by local assessors to be the total taxable value of land and additions on the property. | Land | Improvement |
|---|---|---|---|---|
| 2024 | $13,030 | $304,800 | $157,500 | $147,300 |
| 2023 | $2,283 | $290,800 | $142,500 | $148,300 |
| 2022 | $2,283 | $256,100 | $135,000 | $121,100 |
| 2021 | $2,283 | $236,800 | $0 | $0 |
| 2020 | $3,608 | $216,300 | $0 | $0 |
| 2019 | -- | $209,900 | $0 | $0 |
| 2018 | $4,759 | $217,400 | $0 | $0 |
| 2017 | $2,217 | $225,500 | $0 | $0 |
| 2016 | $2,197 | $203,200 | $0 | $0 |
| 2015 | -- | $170,200 | $0 | $0 |
| 2014 | -- | $170,400 | $0 | $0 |
Deed History
| Date | Type | Sale Price | Title Company |
|---|---|---|---|
| Grant Deed | $412,500 | -- |
Similar Homes in the area
Source: Southwestern Michigan Association of REALTORS®
MLS Number: 24044668
APN: 013-390-001-01
- 10876 Roy's Ln
- 10459 Fisherman Trail
- 11156 N Shore Dr
- 11147 N Shore Dr
- 11428 S Shore Dr
- 10766 S Shore Dr
- 11821 N Shore Dr
- 491 E Big Stone Lake Rd
- 11345 Twin Lakes Ave
- 1125 Chaput Dr
- 170 Meceola Rd
- 11451 Hemlock St
- 152 4 Mile Rd
- 11470 Cook Ave
- 7388 Wood View Dr
- 1051 N Crooked Lake Dr
- 8840 W Ludington Dr
- 11951 N Rolland Rd
- 1141 N Crooked Lake Dr
- 6214 Larch Trail
