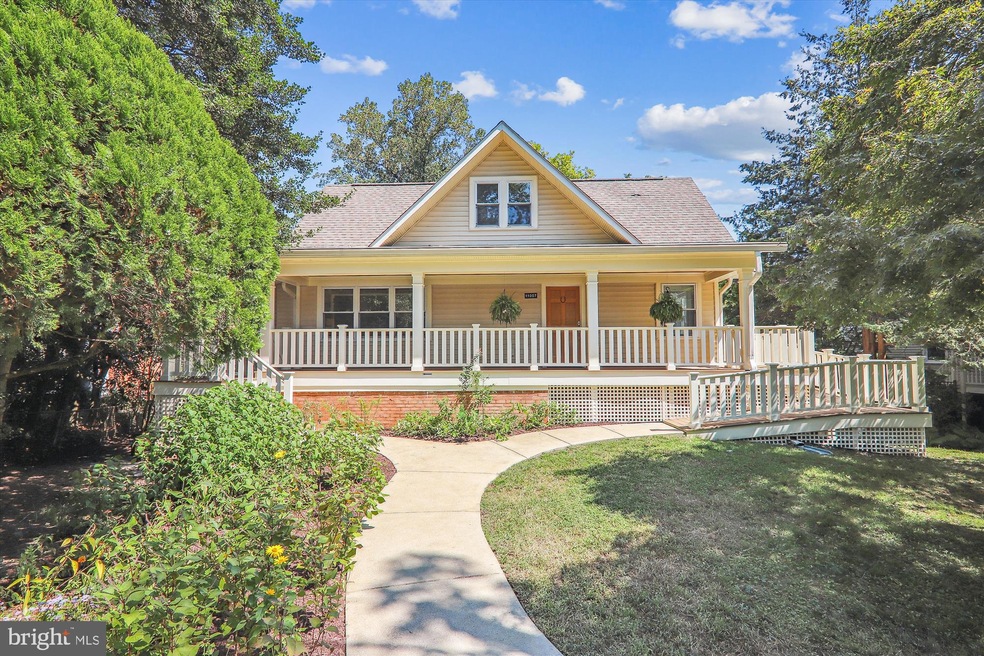11007 Kenilworth Ave Garrett Park, MD 20896
Garrett Park NeighborhoodHighlights
- Cape Cod Architecture
- Wood Flooring
- 2 Fireplaces
- Garrett Park Elementary School Rated A
- Garden View
- 3-minute walk to Wells Neighborhood Park
About This Home
As of December 2024This stunning Garrett Park bungalow was built in 2010 and has a nice, level, back yard on nearly 1/3 of an acre! The charming front porch welcomes you into a bright and open main level with a great room, dining area and a huge kitchen with a breakfast bar. There is a brand new top-of-the-line Viking induction cooktop, double oven, 42 inch cabinets and granite countertops. Also on this level are 2 bedrooms, a full bath and an office or living room that offers convenience and flexibility. .
Upstairs, there are two additional bedrooms and a full bath. The lower level provides a potential fifth bedroom (or rec room) with a private entrance, an ensuite bath, and a bonus room ideal for a media or exercise space. This level also includes a laundry/mechanical area and plumbing for an additional kitchen or utility sink. The home has dual-zone HVAC for comfort.
The expansive covered patio features an outdoor fireplace and ample space for a table, grill, or even a screened-in porch. The level, beautifully landscaped back and side yards enhance the appeal. Conveniently located near Garrett Park Town Hall, the Post Office, Black Market Bistro, Waverly Park, and public tennis courts, with easy access to transportation options like the Garrett Park MARC Train Station and White Flint and Grosvenor Metro Stations. Garrett Park Elementary, Tilden Middle School and Walter Johnson High School! This home truly has it all!
Home Details
Home Type
- Single Family
Est. Annual Taxes
- $15,744
Year Built
- Built in 2010
Lot Details
- 0.3 Acre Lot
- Partially Fenced Property
- Landscaped
- Level Lot
- Property is zoned R90
Parking
- 2 Parking Spaces
Home Design
- Cape Cod Architecture
- Craftsman Architecture
- Brick Exterior Construction
- Block Foundation
- Vinyl Siding
Interior Spaces
- Property has 3 Levels
- 2 Fireplaces
- Wood Burning Fireplace
- Garden Views
Kitchen
- Double Oven
- Cooktop with Range Hood
- Microwave
- Extra Refrigerator or Freezer
- Dishwasher
- Disposal
Flooring
- Wood
- Carpet
- Luxury Vinyl Plank Tile
Bedrooms and Bathrooms
Laundry
- Dryer
- Washer
Finished Basement
- Walk-Out Basement
- Basement Fills Entire Space Under The House
Accessible Home Design
- Ramp on the main level
Outdoor Features
- Patio
- Porch
Schools
- Garrett Park Elementary School
- Tilden Middle School
- Walter Johnson High School
Utilities
- Forced Air Zoned Heating and Cooling System
- Natural Gas Water Heater
Community Details
- No Home Owners Association
- Garrett Park Subdivision
Listing and Financial Details
- Tax Lot 27
- Assessor Parcel Number 160400058261
Map
Home Values in the Area
Average Home Value in this Area
Property History
| Date | Event | Price | Change | Sq Ft Price |
|---|---|---|---|---|
| 12/17/2024 12/17/24 | Sold | $1,125,000 | -5.9% | $309 / Sq Ft |
| 11/15/2024 11/15/24 | Pending | -- | -- | -- |
| 10/31/2024 10/31/24 | For Sale | $1,195,000 | -- | $329 / Sq Ft |
Tax History
| Year | Tax Paid | Tax Assessment Tax Assessment Total Assessment is a certain percentage of the fair market value that is determined by local assessors to be the total taxable value of land and additions on the property. | Land | Improvement |
|---|---|---|---|---|
| 2024 | $15,560 | $1,103,833 | $0 | $0 |
| 2023 | $7,872 | $1,069,400 | $504,800 | $564,600 |
| 2022 | $13,093 | $1,011,467 | $0 | $0 |
| 2021 | $11,489 | $953,533 | $0 | $0 |
| 2020 | $11,489 | $895,600 | $474,800 | $420,800 |
| 2019 | $8,736 | $887,633 | $0 | $0 |
| 2018 | $8,428 | $879,667 | $0 | $0 |
| 2017 | $8,476 | $871,700 | $0 | $0 |
| 2016 | -- | $816,100 | $0 | $0 |
| 2015 | $5,567 | $760,500 | $0 | $0 |
| 2014 | $5,567 | $374,100 | $0 | $0 |
Mortgage History
| Date | Status | Loan Amount | Loan Type |
|---|---|---|---|
| Open | $900,000 | New Conventional |
Deed History
| Date | Type | Sale Price | Title Company |
|---|---|---|---|
| Deed | $1,125,000 | Sage Title | |
| Deed | $1,075,000 | Sage Title |
Source: Bright MLS
MLS Number: MDMC2154286
APN: 04-00058261
- 11010 Montrose Ave
- 4910 Cushing Dr
- 11117 Rokeby Ave
- 4706 Strathmore Ave
- 11208 Troy Rd
- 5015 Cushing Dr
- 11316 Schuylkill Rd
- 11325 Schuylkill Rd
- 4910 Strathmore Ave Unit COLTRANE 31
- 4910 Strathmore Ave Unit THE NAVARRO 68
- 11416 Schuylkill Rd
- 11114 Schuylkill Rd
- 11430 Schuylkill Rd
- 5021 White Flint Dr
- 10506 Weymouth St Unit 102
- 11221 Orleans Way
- 5201 Bangor Dr
- 10650 Weymouth St Unit 103
- 10630 Kenilworth Ave Unit 102
- 10504 Montrose Ave Unit 202

