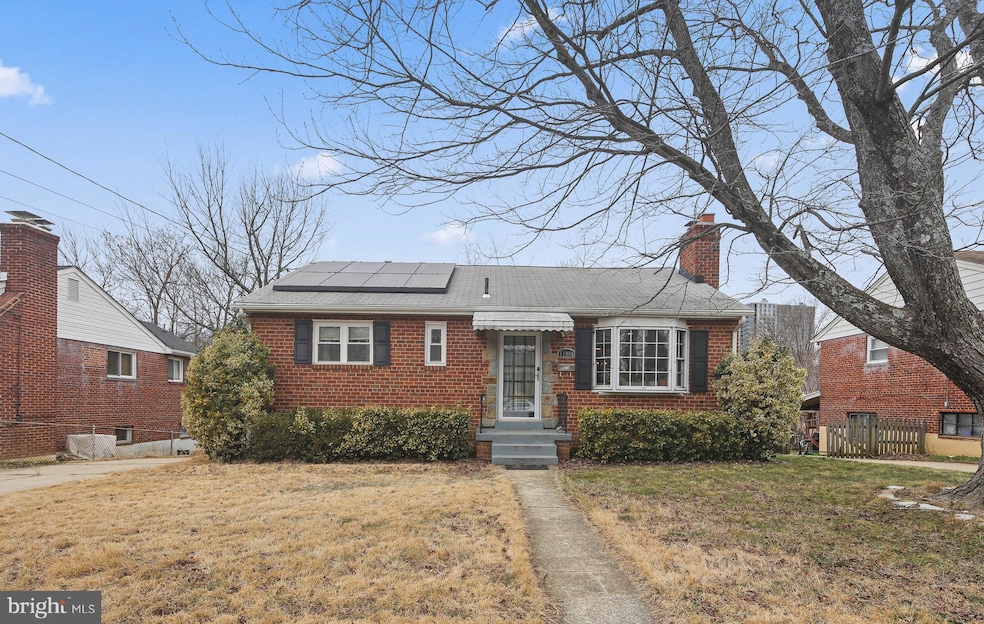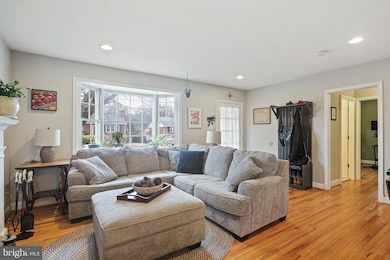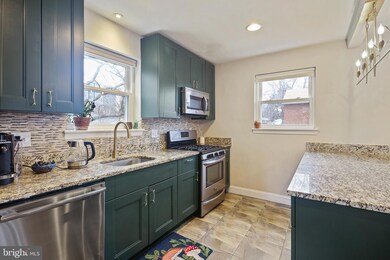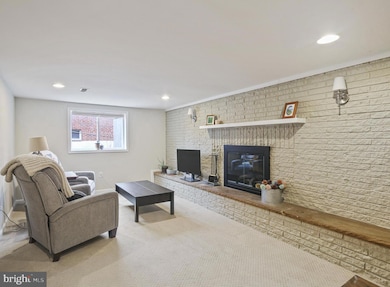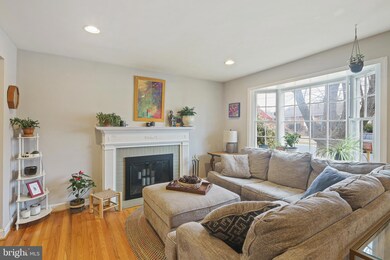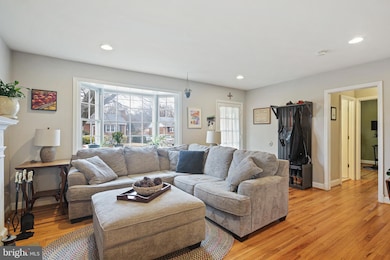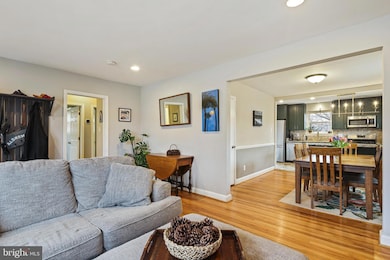
11008 Cone Ln Silver Spring, MD 20902
Highlights
- Gourmet Galley Kitchen
- Recreation Room
- Rambler Architecture
- Deck
- Traditional Floor Plan
- Wood Flooring
About This Home
As of March 2025Welcome to 11008 Cone Lane, a charming home nestled in the heart of Silver Spring, in the Wheaton Forest Community. This delightful property boasts hardwood flooring and recessed lighting throughout the main level. The inviting living room is highlighted by a cozy fireplace and a large bow window, creating a warm and welcoming atmosphere. Adjacent to the living room is a formal dining room, ideal for hosting family gatherings and dinner parties. The gourmet kitchen is equipped with shaker-style cabinets, a breakfast bar with granite counters, a stunning backsplash, and stainless-steel appliances, including gas cooking, ideal for creating delightful family meals. From the kitchen, step out onto the low-maintenance composite deck and enjoy the spacious rear yard, perfect for outdoor entertaining. The main level offers three bedrooms, all with hardwood flooring, and a full bath with a tub shower combination. The open and airy lower level is designed for relaxation and entertainment, featuring a large recreation room with a gas fireplace, perfect for game nights or movie marathons. This level also includes a fourth bedroom and a potential fifth bedroom or bonus room, ideal for a home office or exercise room, plus another full bath with a tub shower combination. The laundry and mechanical room are conveniently located on this level, both feature tile flooring. The fenced-in rear yard provides a safe space for family playtime or unwinding with guests, complete with a patio and low-maintenance deck. Upgrades to this home include the 6' Privacy Fence and a new refrigerator (2024). This home is ideally situated near top-rated schools, shopping and dining. Enjoy several local parks and the nearby Sligo Creek Trail that offers plenty of recreational opportunities. Don't miss the chance to make this wonderful property your new home!
Home Details
Home Type
- Single Family
Est. Annual Taxes
- $5,923
Year Built
- Built in 1952
Lot Details
- 5,520 Sq Ft Lot
- Infill Lot
- Cleared Lot
- Back Yard Fenced, Front and Side Yard
- Property is in excellent condition
- Property is zoned R60
Home Design
- Rambler Architecture
- Brick Exterior Construction
- Shingle Roof
- Asphalt Roof
Interior Spaces
- Property has 2 Levels
- Traditional Floor Plan
- Chair Railings
- Recessed Lighting
- 2 Fireplaces
- Brick Fireplace
- Double Pane Windows
- Vinyl Clad Windows
- Bay Window
- Six Panel Doors
- Living Room
- Dining Room
- Den
- Recreation Room
Kitchen
- Gourmet Galley Kitchen
- Gas Oven or Range
- Built-In Microwave
- Ice Maker
- Dishwasher
- Stainless Steel Appliances
- Upgraded Countertops
- Disposal
Flooring
- Wood
- Carpet
Bedrooms and Bathrooms
- En-Suite Primary Bedroom
- Bathtub with Shower
Laundry
- Laundry Room
- Laundry on lower level
- Dryer
- Washer
Finished Basement
- Heated Basement
- Walk-Out Basement
- Interior and Exterior Basement Entry
Home Security
- Storm Doors
- Fire and Smoke Detector
Parking
- Private Parking
- Driveway
- Off-Street Parking
Outdoor Features
- Deck
- Patio
Schools
- Glen Haven Elementary School
- Sligo Middle School
- Northwood High School
Utilities
- Forced Air Heating and Cooling System
- Electric Water Heater
Community Details
- No Home Owners Association
- Wheaton Forest Subdivision
Listing and Financial Details
- Tax Lot 10
- Assessor Parcel Number 161301269356
Map
Home Values in the Area
Average Home Value in this Area
Property History
| Date | Event | Price | Change | Sq Ft Price |
|---|---|---|---|---|
| 03/21/2025 03/21/25 | Sold | $670,000 | +7.2% | $376 / Sq Ft |
| 03/03/2025 03/03/25 | Pending | -- | -- | -- |
| 02/25/2025 02/25/25 | For Sale | $624,900 | +11.6% | $351 / Sq Ft |
| 05/07/2021 05/07/21 | Sold | $560,000 | +12.0% | $276 / Sq Ft |
| 04/05/2021 04/05/21 | Pending | -- | -- | -- |
| 04/01/2021 04/01/21 | For Sale | $500,000 | +19.0% | $246 / Sq Ft |
| 12/06/2013 12/06/13 | Sold | $420,000 | -1.2% | $408 / Sq Ft |
| 11/15/2013 11/15/13 | Pending | -- | -- | -- |
| 11/15/2013 11/15/13 | For Sale | $425,000 | +51.8% | $413 / Sq Ft |
| 07/03/2013 07/03/13 | Sold | $280,000 | 0.0% | $272 / Sq Ft |
| 05/10/2013 05/10/13 | Pending | -- | -- | -- |
| 05/08/2013 05/08/13 | Price Changed | $280,000 | 0.0% | $272 / Sq Ft |
| 05/08/2013 05/08/13 | For Sale | $280,000 | +27.3% | $272 / Sq Ft |
| 12/30/2012 12/30/12 | Pending | -- | -- | -- |
| 12/27/2012 12/27/12 | For Sale | $220,000 | -- | $214 / Sq Ft |
Tax History
| Year | Tax Paid | Tax Assessment Tax Assessment Total Assessment is a certain percentage of the fair market value that is determined by local assessors to be the total taxable value of land and additions on the property. | Land | Improvement |
|---|---|---|---|---|
| 2024 | $5,923 | $451,033 | $0 | $0 |
| 2023 | $4,605 | $406,767 | $0 | $0 |
| 2022 | $3,962 | $362,500 | $192,200 | $170,300 |
| 2021 | $7,724 | $350,367 | $0 | $0 |
| 2020 | $3,593 | $338,233 | $0 | $0 |
| 2019 | $3,425 | $326,100 | $177,000 | $149,100 |
| 2018 | $3,591 | $325,067 | $0 | $0 |
| 2017 | $3,491 | $324,033 | $0 | $0 |
| 2016 | -- | $323,000 | $0 | $0 |
| 2015 | $3,473 | $309,633 | $0 | $0 |
| 2014 | $3,473 | $296,267 | $0 | $0 |
Mortgage History
| Date | Status | Loan Amount | Loan Type |
|---|---|---|---|
| Open | $536,000 | New Conventional | |
| Previous Owner | $543,200 | New Conventional | |
| Previous Owner | $370,000 | New Conventional | |
| Previous Owner | $378,000 | New Conventional | |
| Previous Owner | $280,000 | New Conventional | |
| Previous Owner | $433,400 | Stand Alone Refi Refinance Of Original Loan | |
| Previous Owner | $335,200 | New Conventional | |
| Previous Owner | $83,800 | Stand Alone Second |
Deed History
| Date | Type | Sale Price | Title Company |
|---|---|---|---|
| Deed | $670,000 | Rgs Title | |
| Special Warranty Deed | $560,000 | Accommodation | |
| Deed | $420,000 | Commonwealth Land Title Ins | |
| Deed | $280,000 | Confidence Title & Escrow In | |
| Deed | $419,000 | -- | |
| Deed | $419,000 | -- |
Similar Homes in Silver Spring, MD
Source: Bright MLS
MLS Number: MDMC2166484
APN: 13-01269356
- 2112 Bucknell Terrace
- 11016 Amherst Ave
- 11312 King George Dr
- 10864 Bucknell Dr Unit 2
- 10853 Amherst Ave Unit 302
- 10860 Bucknell Dr Unit 301
- 1710 Westchester Dr
- 2035 Westchester Dr
- 10706 Glenhaven Dr
- 2503 Kensington Blvd
- 11514 Bucknell Dr Unit 202
- 11507 Amherst Ave Unit 202
- 11601 Elkin St Unit 1
- 54 Pennydog Ct
- 10807 Huntley Place
- 2407 Harmon Rd
- 10501 Glenhaven Dr
- 10812 Jewett St
- 11921 Coronada Place
- 1713 Florin St
