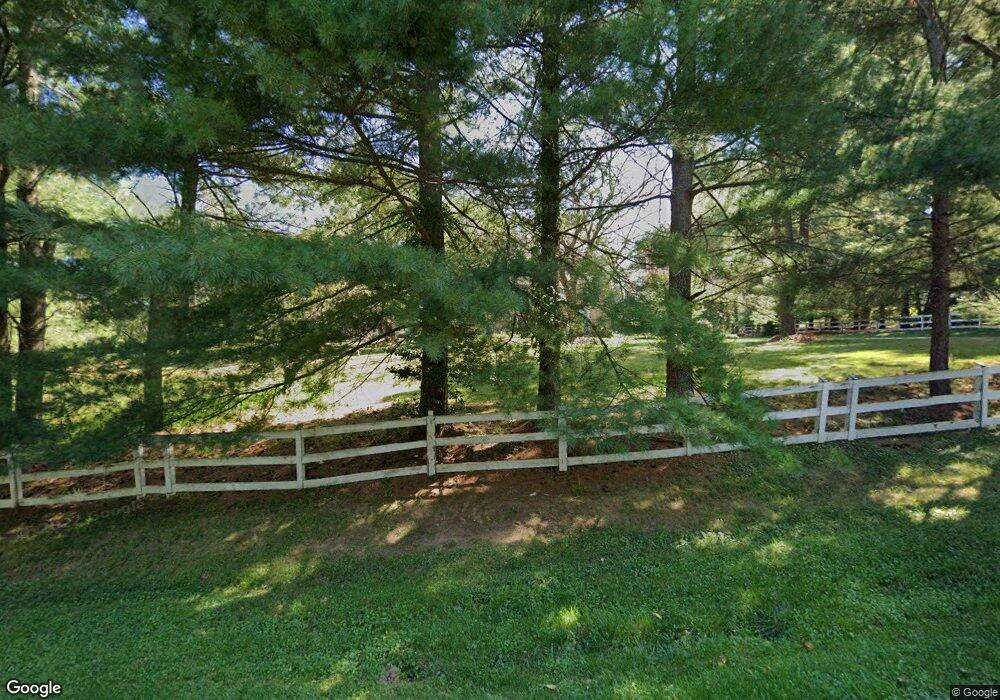
11009 Piney Meetinghouse Rd Potomac, MD 20854
Estimated payment $12,806/month
Highlights
- Private Pool
- Colonial Architecture
- No HOA
- Potomac Elementary School Rated A
- 3 Fireplaces
- 4 Garage Spaces | 2 Attached and 2 Detached
About This Home
Graceful brick colonial will be coming on the market around May 8th. As you enter through the front door of the home you will notice the sophisticated traditional style of the home. The formal living room boasts a gas fireplace and double French doors which lead to the sunken sunroom with views of the private backyard. The formal dining room is bathed in light from the glass doors that lead to the flagstone patio. For less formal dining there is a breakfast room off the kitchen. There is plenty of counter space in the kitchen as well as a large center island. The focus of the family room is a whitewashed brick wall with the second fireplace of the home. The office is a stately room just off the entry foyer. There is a bonus room next to the breakfast room as well. On the bedroom level is a laundry room which is also equipped as a kitchenette with a microwave, cabinets, sink and dishwasher. The master bedroom is large enough for a king size bed and 2 seating areas. Off the master bedroom is a large room that can be used as an exercise area, office, additional closet space, storage area, whatever suits the needs of the new owner. The fully finished basement is ideal for entertaining with a pool table, wet bar and the third fireplace! There is a bonus room and full bathroom on this level as well. Plenty of parking is available with a two-car attached garage and a two-car detached garage. The area above the detached garage is finished and ready for a new use. The back yard will be wonderful for entertaining this summer with the large flagstone patio, grassy spaces and a pool!
Home Details
Home Type
- Single Family
Est. Annual Taxes
- $19,718
Year Built
- Built in 1982
Lot Details
- 2 Acre Lot
- Property is zoned RE2
Parking
- 4 Garage Spaces | 2 Attached and 2 Detached
- 5 Driveway Spaces
- Parking Storage or Cabinetry
Home Design
- Colonial Architecture
- Brick Exterior Construction
- Slab Foundation
Interior Spaces
- Property has 3 Levels
- 3 Fireplaces
- Finished Basement
Bedrooms and Bathrooms
- 5 Bedrooms
Pool
- Private Pool
Schools
- Potomac Elementary School
- Herbert Hoover Middle School
- Winston Churchill High School
Utilities
- Forced Air Heating and Cooling System
- Heating System Powered By Owned Propane
- Propane Water Heater
Community Details
- No Home Owners Association
- Potomac View Estates Subdivision
Listing and Financial Details
- Coming Soon on 5/8/25
- Tax Lot 30
- Assessor Parcel Number 161001875274
Map
Home Values in the Area
Average Home Value in this Area
Tax History
| Year | Tax Paid | Tax Assessment Tax Assessment Total Assessment is a certain percentage of the fair market value that is determined by local assessors to be the total taxable value of land and additions on the property. | Land | Improvement |
|---|---|---|---|---|
| 2024 | $19,718 | $1,650,233 | $0 | $0 |
| 2023 | $8,907 | $1,547,867 | $0 | $0 |
| 2022 | $15,906 | $1,445,500 | $572,000 | $873,500 |
| 2021 | $15,118 | $1,380,900 | $0 | $0 |
| 2020 | $14,375 | $1,316,300 | $0 | $0 |
| 2019 | $13,637 | $1,251,700 | $572,000 | $679,700 |
| 2018 | $13,653 | $1,251,700 | $572,000 | $679,700 |
| 2017 | $20,021 | $1,251,700 | $0 | $0 |
| 2016 | -- | $1,758,200 | $0 | $0 |
| 2015 | $20,043 | $1,758,200 | $0 | $0 |
| 2014 | $20,043 | $1,758,200 | $0 | $0 |
Deed History
| Date | Type | Sale Price | Title Company |
|---|---|---|---|
| Deed | $895,000 | -- |
Similar Homes in Potomac, MD
Source: Bright MLS
MLS Number: MDMC2175324
APN: 10-01875274
- 11208 Tara Rd
- 11510 Highland Farm Rd
- 11401 Highland Farm Ct
- 10613 Rivers Bend Ln
- 11400 Highland Farm Ct
- 11409 Highland Farm Ct
- 11620 Piney Spring Ln
- 11900 River Rd
- 11804 Piney Glen Ln
- 12000 River Rd
- 11015 Glen Rd
- 1 Lake Potomac Ct
- 11509 Lake Potomac Dr
- 10605 River Oaks Ln
- 11209 Greenbriar Preserve Ln
- 10809 S Glen Rd
- 11309 Greenbriar Preserve Ln
- 12304 Greenbriar Branch Dr
- 11915 Glen Mill Rd
- 10901 Burbank Dr
