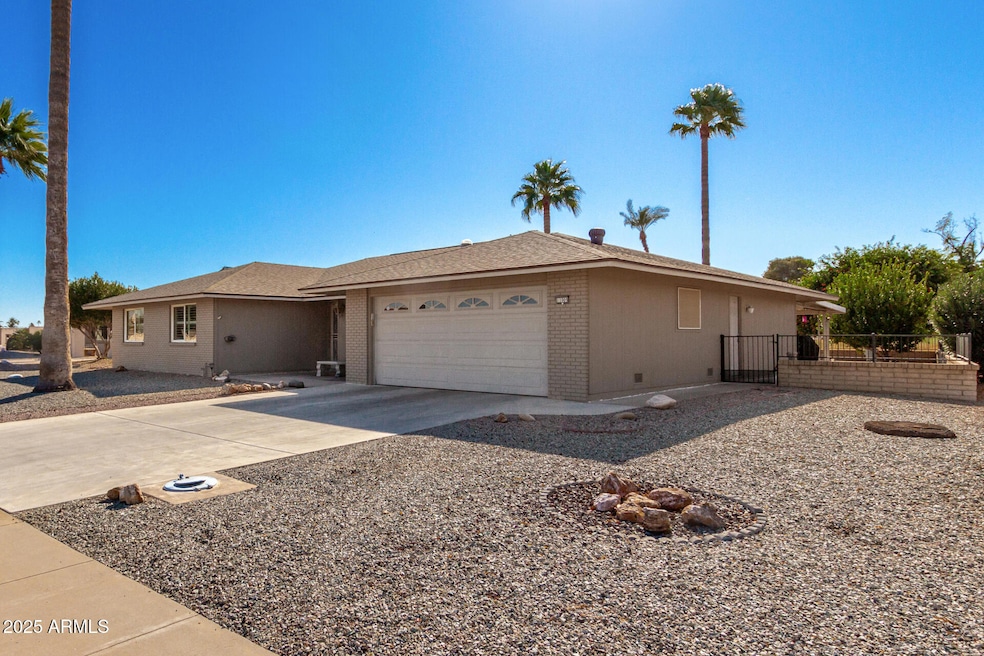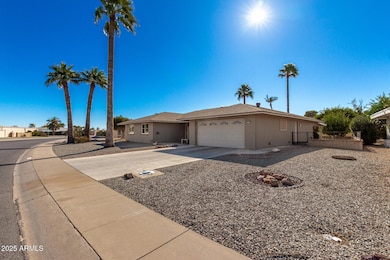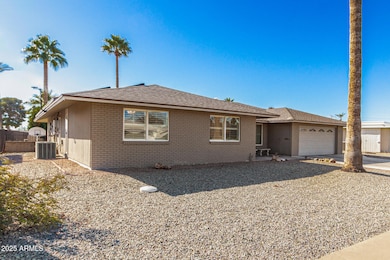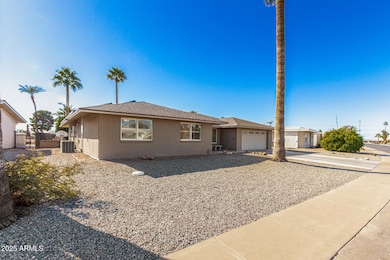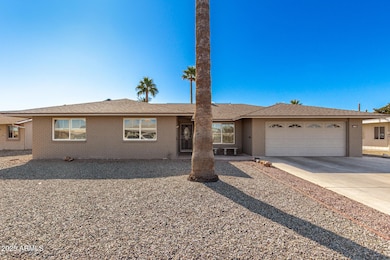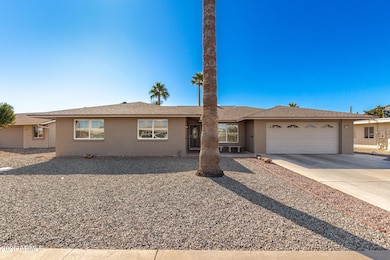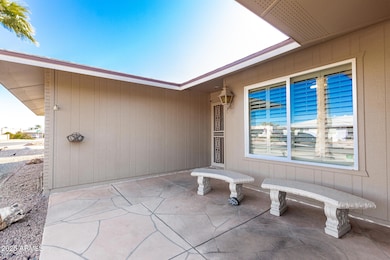
11009 W Crestbrook Dr Sun City, AZ 85351
Estimated payment $3,010/month
Highlights
- On Golf Course
- Mountain View
- Skylights
- Heated Pool
- Hydromassage or Jetted Bathtub
- Eat-In Kitchen
About This Home
The property located at 11009 W Crestbrook Drive is a spacious all on one level single-family home designed to offer comfort and functionality. It features 3 bedrooms and 3 bathrooms, making it ideal for families of varying sizes. The interior includes plantation shutters, crown molding throughout, gorgeous tile flooring, carpeted in the bedrooms and living room for extra comfort. Eat-in kitchen equipped with stainless steel appliances and a glass cooktop, wall oven and ample natural light all around, additional dining area, 2 living rooms. The primary suite boasts 1 walk-in closet and 2 standard closets for extra storage, its own private door to the patio, a jetted soaking tub to enjoy some ''me time''. Sonos Surround system included for your enjoyment for the music enthusiasts... throughout the home and back patio. The exterior of the property includes a well-maintained yard, mature palm trees, citrus trees, irrigation system, and a sparkling pool with diving board, view fence to the golf course, exquisite sunsets, covered patio, perfect for outdoor entertaining. Located in a desirable 55+ neighborhood, this home is near local shopping centers, restaurants, hospitals. This property is a must-see for those seeking a blend of modern amenities and a friendly environment, and recreation center that offers more than you could ever imagine.
Home Details
Home Type
- Single Family
Est. Annual Taxes
- $2,057
Year Built
- Built in 1973
Lot Details
- 10,211 Sq Ft Lot
- On Golf Course
- Desert faces the front and back of the property
- Partially Fenced Property
- Front and Back Yard Sprinklers
- Sprinklers on Timer
HOA Fees
- $54 Monthly HOA Fees
Parking
- 2 Car Garage
Home Design
- Wood Frame Construction
- Composition Roof
Interior Spaces
- 2,016 Sq Ft Home
- 1-Story Property
- Ceiling Fan
- Skylights
- Mountain Views
Kitchen
- Eat-In Kitchen
- Built-In Microwave
- Laminate Countertops
Flooring
- Carpet
- Tile
Bedrooms and Bathrooms
- 3 Bedrooms
- Primary Bathroom is a Full Bathroom
- 3 Bathrooms
- Hydromassage or Jetted Bathtub
Accessible Home Design
- Grab Bar In Bathroom
- No Interior Steps
Pool
- Heated Pool
- Fence Around Pool
- Diving Board
Schools
- Adult Elementary And Middle School
- Adult High School
Utilities
- Cooling Available
- Heating Available
- Propane
- High-Efficiency Water Heater
- High Speed Internet
Listing and Financial Details
- Tax Lot 239
- Assessor Parcel Number 230-02-670
Community Details
Overview
- Association fees include no fees
- Built by Del Webb
- Sun City Subdivision, H75 Floorplan
Recreation
- Golf Course Community
- Heated Community Pool
- Community Spa
Map
Home Values in the Area
Average Home Value in this Area
Tax History
| Year | Tax Paid | Tax Assessment Tax Assessment Total Assessment is a certain percentage of the fair market value that is determined by local assessors to be the total taxable value of land and additions on the property. | Land | Improvement |
|---|---|---|---|---|
| 2025 | $2,057 | $24,065 | -- | -- |
| 2024 | $1,934 | $22,919 | -- | -- |
| 2023 | $1,934 | $32,260 | $6,450 | $25,810 |
| 2022 | $1,819 | $27,530 | $5,500 | $22,030 |
| 2021 | $1,860 | $26,200 | $5,240 | $20,960 |
| 2020 | $1,812 | $23,700 | $4,740 | $18,960 |
| 2019 | $1,786 | $23,480 | $4,690 | $18,790 |
| 2018 | $1,720 | $20,900 | $4,180 | $16,720 |
| 2017 | $1,663 | $19,030 | $3,800 | $15,230 |
| 2016 | $1,561 | $17,610 | $3,520 | $14,090 |
| 2015 | $1,485 | $17,130 | $3,420 | $13,710 |
Property History
| Date | Event | Price | Change | Sq Ft Price |
|---|---|---|---|---|
| 01/18/2025 01/18/25 | For Sale | $499,000 | -- | $248 / Sq Ft |
Deed History
| Date | Type | Sale Price | Title Company |
|---|---|---|---|
| Interfamily Deed Transfer | -- | None Available | |
| Interfamily Deed Transfer | -- | None Available | |
| Cash Sale Deed | $255,000 | Grand Canyon Title Agency In | |
| Warranty Deed | $295,000 | Arizona Title Agency Inc | |
| Quit Claim Deed | -- | Lawyers Title Of Arizona Inc | |
| Joint Tenancy Deed | -- | Capital Title Agency |
Mortgage History
| Date | Status | Loan Amount | Loan Type |
|---|---|---|---|
| Open | $215,000 | Credit Line Revolving | |
| Previous Owner | $165,000 | Purchase Money Mortgage | |
| Previous Owner | $125,400 | Unknown | |
| Previous Owner | $40,000 | No Value Available | |
| Previous Owner | $124,000 | No Value Available |
Similar Homes in the area
Source: Arizona Regional Multiple Listing Service (ARMLS)
MLS Number: 6807575
APN: 230-02-670
- 16805 N 110th Ave
- 10918 W Loma Blanca Dr
- 11109 W Granada Dr
- 11025 W Pine Hollow Dr
- 10922 W Granada Dr
- 10826 W Loma Blanca Dr
- 11026 W Bluefield Ct
- 10902 W Palmeras Dr
- 16828 N 108th Ave
- 16210 N Agua Fria Dr
- 10733 W Loma Blanca Dr
- 10737 W Hutton Dr
- 10814 W Palmeras Dr Unit 37
- 10922 W Welk Dr Unit 43
- 10726 W Pineaire Dr
- 11021 W Welk Dr
- 16530 N 114th Dr
- 11022 W Boswell Blvd
- 11018 W Boswell Blvd
- 11422 W Pinehollow Dr
