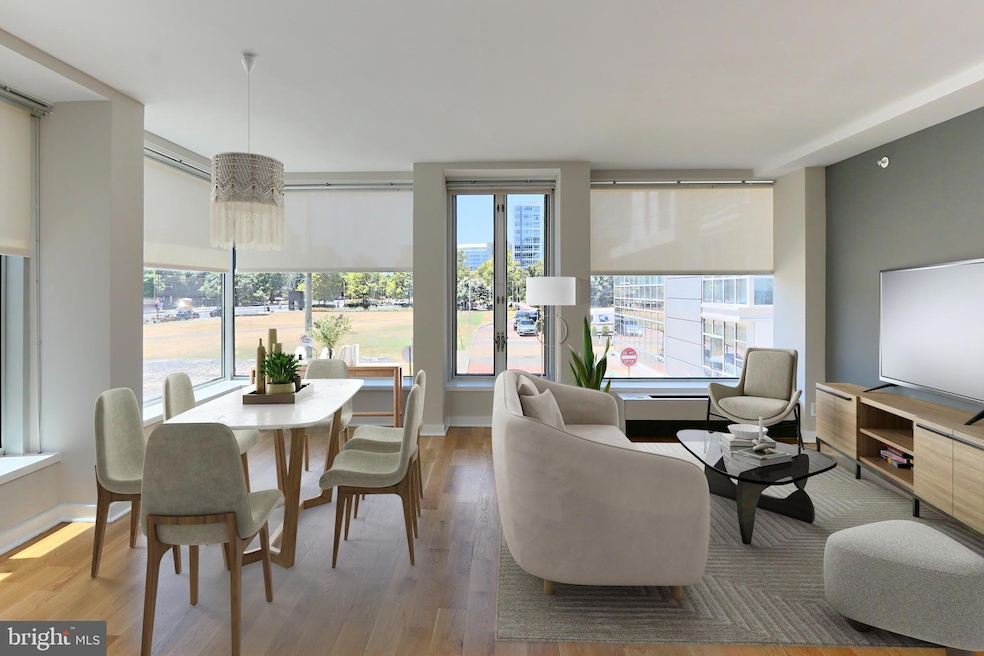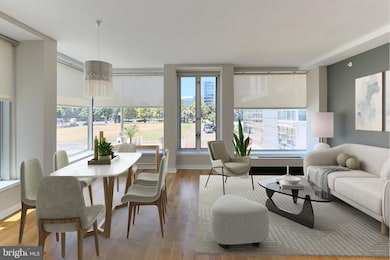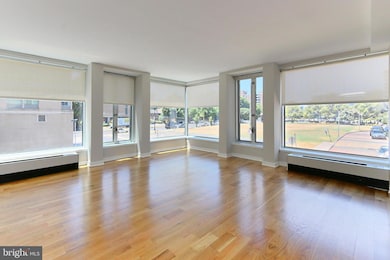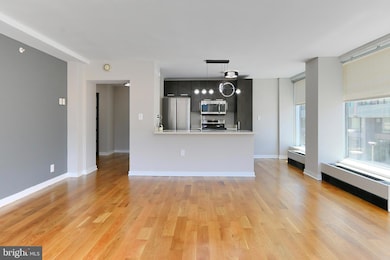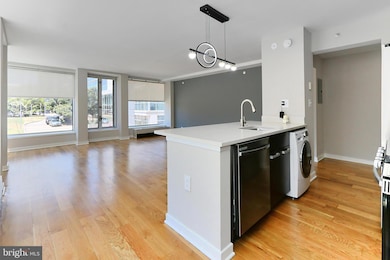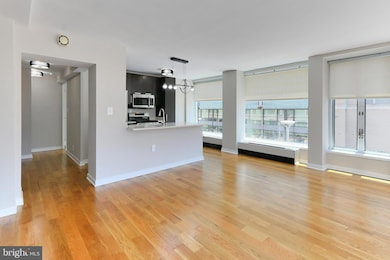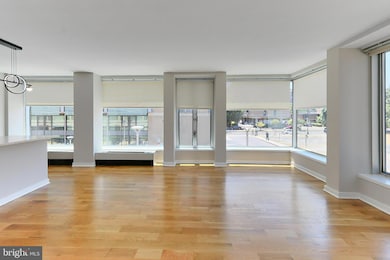
Waterfront Tower 1101 3rd St SW Unit 106 Washington, DC 20024
Southwest DC NeighborhoodEstimated payment $3,340/month
Highlights
- Concierge
- 3-minute walk to Waterfront-Seu
- Meeting Room
- Fitness Center
- Contemporary Architecture
- 4-minute walk to 3rd & I Street Park
About This Home
This is a true luxury condo, professionally designed, and a pleasure to live in. The gorgeous corner unit offers open views overlooking beautiful green grass, with a bedroom and living room soaked in natural sunlight every morning.
The unit features fresh paint, newly finished hardwood floors, a luxurious kitchen with stainless steel appliances, LED light fixtures, a washer/dryer combo, soundproof living room walls.
This part of DC is easily accessible to MD and VA, being just a 3-minute drive from the highway, 10 minutes from the airport, a 7-minute walk to The Wharf with high-end restaurants and bars, and a 1-minute walk to the metro station. The front of the building has its own pull-up area for drop-offs or guests. Condo fee includes AC, heat, gas, and water!
There is extra storage space in basement.
Similar unit higher level units listed close to $460,000.
Property Details
Home Type
- Condominium
Est. Annual Taxes
- $3,228
Year Built
- Built in 1960
HOA Fees
- $927 Monthly HOA Fees
Home Design
- Contemporary Architecture
- Brick Exterior Construction
Interior Spaces
- 874 Sq Ft Home
- Property has 1 Level
Bedrooms and Bathrooms
- 1 Main Level Bedroom
- 1 Full Bathroom
Laundry
- Laundry in unit
- Washer and Dryer Hookup
Parking
- On-Site Parking for Rent
- On-Street Parking
- Off-Street Parking
Schools
- Jackson-Reed High School
Utilities
- Convector
- Convector Heater
- Natural Gas Water Heater
Additional Features
- Accessible Elevator Installed
- Property is in excellent condition
Listing and Financial Details
- Assessor Parcel Number 0542//2006
Community Details
Overview
- Association fees include common area maintenance, exterior building maintenance, snow removal, trash, water, gas
- High-Rise Condominium
- R.L.A. Sw Community
- Rla Subdivision
Amenities
- Concierge
- Common Area
- Meeting Room
- Laundry Facilities
- Community Storage Space
Recreation
Pet Policy
- Limit on the number of pets
- Pet Size Limit
Map
About Waterfront Tower
Home Values in the Area
Average Home Value in this Area
Tax History
| Year | Tax Paid | Tax Assessment Tax Assessment Total Assessment is a certain percentage of the fair market value that is determined by local assessors to be the total taxable value of land and additions on the property. | Land | Improvement |
|---|---|---|---|---|
| 2024 | $3,065 | $375,720 | $112,720 | $263,000 |
| 2023 | $3,228 | $394,410 | $118,320 | $276,090 |
| 2022 | $3,341 | $406,800 | $122,040 | $284,760 |
| 2021 | $3,415 | $415,000 | $124,500 | $290,500 |
| 2020 | $3,770 | $443,540 | $133,060 | $310,480 |
| 2019 | $3,112 | $440,920 | $132,280 | $308,640 |
| 2018 | $3,070 | $434,510 | $0 | $0 |
| 2017 | $2,912 | $422,010 | $0 | $0 |
| 2016 | $2,653 | $388,200 | $0 | $0 |
| 2015 | $2,414 | $363,730 | $0 | $0 |
| 2014 | -- | $347,900 | $0 | $0 |
Property History
| Date | Event | Price | Change | Sq Ft Price |
|---|---|---|---|---|
| 04/24/2025 04/24/25 | For Rent | $2,399 | 0.0% | -- |
| 01/09/2025 01/09/25 | For Sale | $384,900 | 0.0% | $440 / Sq Ft |
| 01/02/2025 01/02/25 | Off Market | $384,900 | -- | -- |
| 11/13/2024 11/13/24 | Price Changed | $384,900 | -3.8% | $440 / Sq Ft |
| 09/05/2024 09/05/24 | Price Changed | $399,900 | -3.6% | $458 / Sq Ft |
| 07/04/2024 07/04/24 | Price Changed | $415,000 | -3.5% | $475 / Sq Ft |
| 06/28/2024 06/28/24 | For Sale | $429,900 | -- | $492 / Sq Ft |
Deed History
| Date | Type | Sale Price | Title Company |
|---|---|---|---|
| Special Warranty Deed | $423,000 | Eastern Title & Settlement | |
| Warranty Deed | $310,000 | -- |
Mortgage History
| Date | Status | Loan Amount | Loan Type |
|---|---|---|---|
| Previous Owner | $258,200 | New Conventional | |
| Previous Owner | $285,277 | FHA |
Similar Homes in Washington, DC
Source: Bright MLS
MLS Number: DCDC2148144
APN: 0542-2006
- 1101 3rd St SW Unit 202
- 1101 3rd St SW Unit 503
- 1101 3rd St SW Unit 706
- 200 M St SW Unit 36
- 260 M St SW Unit 24
- 276 M St SW Unit 276
- 300 M St SW Unit N111
- 240 M St SW Unit E715
- 240 M St SW Unit E610
- 300 M St SW Unit N408
- 329 I St SW Unit 205
- 361 N St SW Unit 361
- 1250 4th St SW Unit W107
- 1250 4th St SW Unit W214
- 364 N St SW
- 490 M St SW Unit W501
- 490 M St SW Unit W311
- 490 M St SW Unit W610
- 490 M St SW Unit W603
- 490 M St SW Unit W-403
