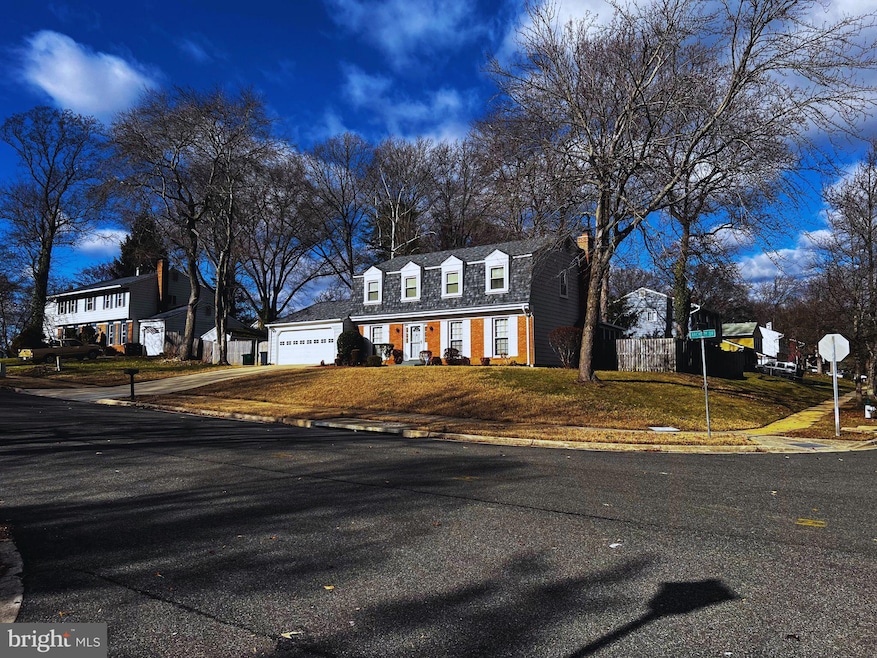
1101 Archery Dr Fort Washington, MD 20744
Estimated payment $3,482/month
Highlights
- Colonial Architecture
- Corner Lot
- Upgraded Countertops
- Wood Flooring
- No HOA
- Formal Dining Room
About This Home
Discover the charm of 1101 Archery Drive, Fort Washington, MD 20744. This exquisite 4-bedroom, 2.5-bathroom home, situated on a desirable corner lot in the Fort Foote Community, seamlessly combines classic elegance with modern amenities. Spanning 2,212 sq. ft., this residence is designed for comfort and enjoyment, both indoors and out. The beautifully landscaped corner lot features expansive yards, ideal for hosting outdoor gatherings, barbecues, or simply enjoying tranquil mornings on the patio amidst nature's beauty.
Step inside to find freshly painted interiors, gleaming hardwood and carpeted floors, and bright, open spaces perfect for relaxation and entertaining. The gourmet kitchen serves as the heart of the home, showcasing granite countertops, stainless steel appliances, and generous prep space for creating memorable meals. Each thoughtfully designed bedroom offers ample space and comfort, with the primary suite featuring a spacious walk-in closet that is sure to impress.
Convenience is key with a multi-car garage and private driveway, providing plenty of additional parking for guests. The expansive unfinished basement, measuring 1,064 square feet, presents a fantastic opportunity to customize your ideal flex space—be it a home gym, entertainment area, personal retreat, or in-law suite. With a new roof, updated appliances, and a newer washer and dryer, this meticulously maintained home has been cherished by its original owners since 1977, offering you peace of mind.
Located just minutes from National Harbor, you’ll have access to top-notch dining, shopping, and entertainment options, including MGM Casino, Tanger Outlets, and picturesque waterfront dining. For those who love the outdoors, nearby parks and walking/biking trails provide endless opportunities for adventure. Don’t let this Fort Washington treasure slip away!
Home Details
Home Type
- Single Family
Est. Annual Taxes
- $5,967
Year Built
- Built in 1971
Lot Details
- 0.3 Acre Lot
- South Facing Home
- Corner Lot
- Back, Front, and Side Yard
- Property is in excellent condition
- Property is zoned RSF95
Parking
- 2 Car Direct Access Garage
- 4 Driveway Spaces
- Oversized Parking
- Parking Storage or Cabinetry
- Front Facing Garage
- Garage Door Opener
- On-Street Parking
Home Design
- Colonial Architecture
- Block Foundation
- Frame Construction
- Architectural Shingle Roof
Interior Spaces
- Property has 3 Levels
- Ceiling Fan
- Gas Fireplace
- Family Room Off Kitchen
- Formal Dining Room
- Unfinished Basement
- Interior Basement Entry
Kitchen
- Eat-In Kitchen
- Electric Oven or Range
- Built-In Microwave
- Dishwasher
- Stainless Steel Appliances
- Upgraded Countertops
Flooring
- Wood
- Carpet
Bedrooms and Bathrooms
- 4 Bedrooms
- Walk-In Closet
- Bathtub with Shower
- Walk-in Shower
Laundry
- Laundry on main level
- Electric Dryer
- Washer
Home Security
- Carbon Monoxide Detectors
- Fire and Smoke Detector
Outdoor Features
- Exterior Lighting
- Rain Gutters
Schools
- Indian Queen Elementary School
- Oxon Hill Middle School
- Oxon Hill High School
Utilities
- Central Air
- Cooling System Utilizes Natural Gas
- Heat Pump System
- Natural Gas Water Heater
- Phone Available
Community Details
- No Home Owners Association
- South Fort Foote Village Subdivision
Listing and Financial Details
- Tax Lot 14
- Assessor Parcel Number 17121374495
Map
Home Values in the Area
Average Home Value in this Area
Tax History
| Year | Tax Paid | Tax Assessment Tax Assessment Total Assessment is a certain percentage of the fair market value that is determined by local assessors to be the total taxable value of land and additions on the property. | Land | Improvement |
|---|---|---|---|---|
| 2024 | $5,218 | $401,600 | $101,800 | $299,800 |
| 2023 | $5,009 | $375,833 | $0 | $0 |
| 2022 | $4,751 | $350,067 | $0 | $0 |
| 2021 | $4,499 | $324,300 | $75,900 | $248,400 |
| 2020 | $4,408 | $310,600 | $0 | $0 |
| 2019 | $4,292 | $296,900 | $0 | $0 |
| 2018 | $4,154 | $283,200 | $75,900 | $207,300 |
| 2017 | $4,036 | $268,600 | $0 | $0 |
| 2016 | -- | $254,000 | $0 | $0 |
| 2015 | $3,830 | $239,400 | $0 | $0 |
| 2014 | $3,830 | $239,400 | $0 | $0 |
Property History
| Date | Event | Price | Change | Sq Ft Price |
|---|---|---|---|---|
| 03/06/2025 03/06/25 | For Sale | $534,900 | -- | $242 / Sq Ft |
Deed History
| Date | Type | Sale Price | Title Company |
|---|---|---|---|
| Deed | -- | None Listed On Document | |
| Deed | $69,000 | -- |
Mortgage History
| Date | Status | Loan Amount | Loan Type |
|---|---|---|---|
| Previous Owner | $20,000 | Credit Line Revolving | |
| Previous Owner | $69,300 | Stand Alone Second |
Similar Homes in Fort Washington, MD
Source: Bright MLS
MLS Number: MDPG2137166
APN: 12-1374495
- 9103 Argonne Trail
- 9116 Friar Rd
- 8924 Bluffwood Ln
- 9706 Indian Princess Dr
- 9604 Wedgewood Dr
- 9712 Kisconko Rd
- 605 Bonnie Meadow Ln
- 8630 Fort Foote Rd
- 6 Pates Dr
- 19 Pates Dr
- 8403 Willow Wood Dr
- 101 Pelican Garth
- 12 Notley Rd
- 8408 Clay Dr
- 618 River Bend Rd
- 614 River Bend Rd
- 610 River Bend Rd
- 701 Rosier Rd
- 8703 Colonel Seward Dr
- 210 Potomac Ridge Dr






