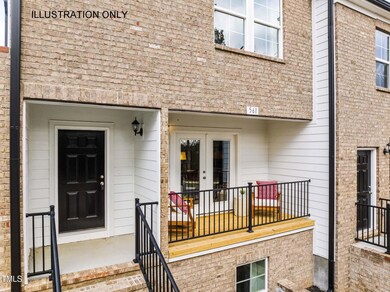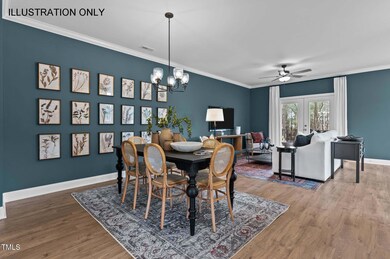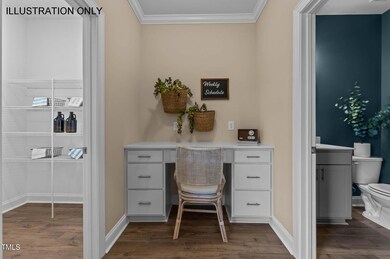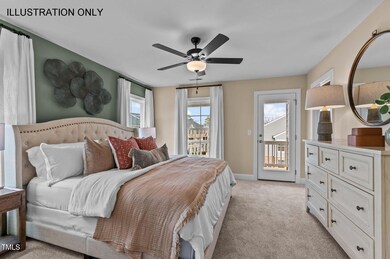
1101 Breadsell Ln Unit 47 Wake Forest, NC 27587
Estimated payment $2,953/month
Highlights
- Under Construction
- Transitional Architecture
- Loft
- Open Floorplan
- Wood Flooring
- End Unit
About This Home
3-STORY UNIT W/FULL FINISHED BASEMENT W/OFFICE/STUDY & BEDROOM w/FULL BATH! Luxury Plank HWD Style Flooring & Crown Molding Thru Main Living! Kitchen: Granite Ctops, Custom 42' Cabinets, Custom Painted Center Island, SS Appls Incl Smooth Top Range, Walk in Pantry, Office/Tech Nook w/Desk Area & Access to Rear Terrace w/Storage Closet! Open to Spacious Casual Dining Area! Owner's Suite: w/Plush Carpet, Walk in Closet & Private Owner's Terrace! Owner's Bath: Tile Flooring, Tile Surround Walk in Shower, Dual Vanity & Second Walk in Closet! FamilyRm: Open Concept w/HWD Style Flooring & Front Terrace Access!
Townhouse Details
Home Type
- Townhome
Year Built
- Built in 2024 | Under Construction
Lot Details
- 2,178 Sq Ft Lot
- End Unit
- 1 Common Wall
- Landscaped
HOA Fees
- $195 Monthly HOA Fees
Parking
- 2 Car Attached Garage
- Private Driveway
- Additional Parking
Home Design
- Transitional Architecture
- Brick Veneer
- Slab Foundation
- Frame Construction
- Architectural Shingle Roof
Interior Spaces
- 2,273 Sq Ft Home
- 3-Story Property
- Open Floorplan
- Crown Molding
- Smooth Ceilings
- Ceiling Fan
- Recessed Lighting
- French Doors
- Family Room
- Combination Dining and Living Room
- Home Office
- Loft
Kitchen
- Eat-In Kitchen
- Self-Cleaning Oven
- Built-In Electric Range
- Microwave
- Dishwasher
- Stainless Steel Appliances
- Kitchen Island
- Granite Countertops
Flooring
- Wood
- Carpet
- Vinyl
Bedrooms and Bathrooms
- 3 Bedrooms
- Walk-In Closet
- Bathtub with Shower
- Shower Only
Laundry
- Laundry Room
- Laundry on upper level
- Electric Dryer Hookup
Attic
- Pull Down Stairs to Attic
- Unfinished Attic
Finished Basement
- Heated Basement
- Walk-Out Basement
- Natural lighting in basement
Accessible Home Design
- Accessible Bedroom
Outdoor Features
- Balcony
- Terrace
- Exterior Lighting
Schools
- Wake Forest Elementary And Middle School
- Wake Forest High School
Utilities
- ENERGY STAR Qualified Air Conditioning
- Zoned Cooling
- Heating System Uses Natural Gas
- Heat Pump System
- Natural Gas Connected
- Tankless Water Heater
- Cable TV Available
Community Details
Overview
- $660 One-Time Secondary Association Fee
- Association fees include ground maintenance, storm water maintenance
- Ppm Raleigh Association, Phone Number (919) 848-3511
- Built by Dream Finders Homes
- Forestville Towns Subdivision, Hawthorne Floorplan
- Maintained Community
- Community Parking
Recreation
- Dog Park
Map
Home Values in the Area
Average Home Value in this Area
Property History
| Date | Event | Price | Change | Sq Ft Price |
|---|---|---|---|---|
| 11/15/2024 11/15/24 | Pending | -- | -- | -- |
| 11/15/2024 11/15/24 | For Sale | $419,000 | -- | $184 / Sq Ft |
Similar Homes in Wake Forest, NC
Source: Doorify MLS
MLS Number: 10063583
- 205 Broomgrove Way
- 203 Broomgrove Way
- 201 Broomgrove Way
- 1101 Breadsell Ln Unit 47
- 561 Forestville Rd
- 561 Forestville Rd
- 561 Forestville Rd
- 515 Forestville Rd
- 513 Forestville Rd
- 521 Forestville Rd
- 519 Forestville Rd
- 517 Forestville Rd
- 523 Forestville Rd
- 209 Broomgrove Way
- 1720 Highpoint St
- 513 Old Dairy Dr
- 416 Holding Creek Dr
- 413 Holding Creek Dr
- 1628 Highpoint St
- 1564 Highpoint St






