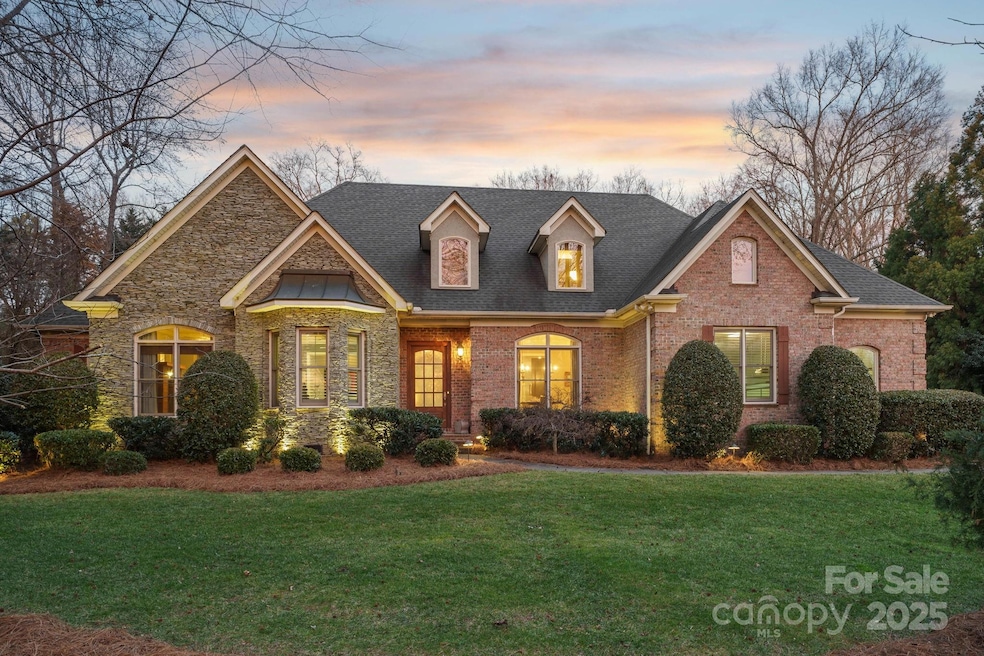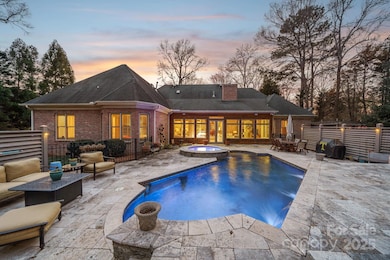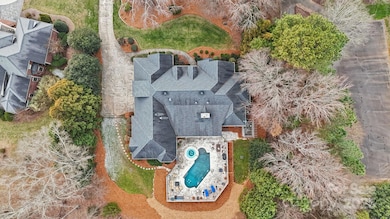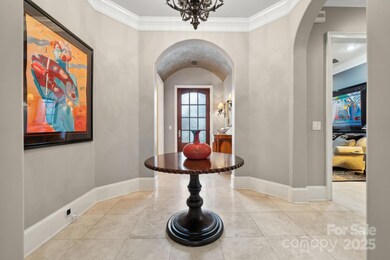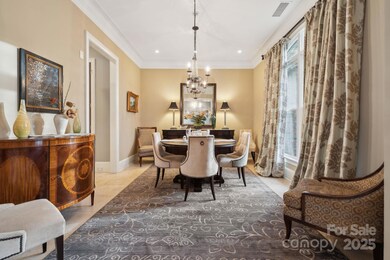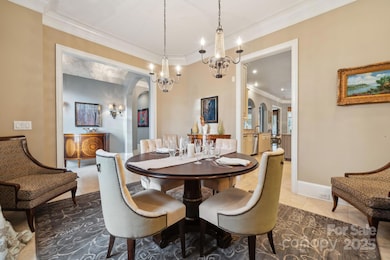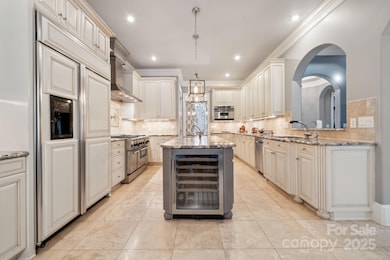
1101 Churchill Downs Dr Waxhaw, NC 28173
Highlights
- Fitness Center
- In Ground Pool
- Clubhouse
- Marvin Elementary School Rated A
- Open Floorplan
- Wooded Lot
About This Home
As of March 2025Luxe 5-bedroom, 4.5-bath ranch in Providence Downs blends style, comfort, & convenience on a sprawling 0.87-acre lot.
Highlights include a spa-like primary suite with a Jacuzzi tub, walk-in shower, & custom closet, an office with built-ins, and a spacious sunroom with serene backyard views. The main level features travertine floors, ceiling speakers, and a 1,136 SF bonus room with wood floor and an adjoining bedroom.
Outdoors, enjoy a Haywood saltwater pool, heated spa, waterfalls, privacy fence, built-in internet, and upgraded pump systems.
The home boasts a 3-car garage, upgraded kitchen, central vacuum, 14-zone sprinklers, new water heater (2024), security system, accent lighting, and two-zone HVAC.
With top-rated schools nearby.
This ranch-style home is a rare gem, offering unparalleled luxury in a prime location. Don’t miss the opportunity to make this stunning property your forever home!
Last Agent to Sell the Property
Coldwell Banker Realty Brokerage Email: curly@cbcarolinas.com License #197578

Home Details
Home Type
- Single Family
Est. Annual Taxes
- $5,207
Year Built
- Built in 2002
Lot Details
- Back Yard Fenced
- Level Lot
- Irrigation
- Wooded Lot
- Property is zoned AJ0
HOA Fees
- $175 Monthly HOA Fees
Parking
- 3 Car Attached Garage
- Garage Door Opener
- Driveway
Home Design
- 1.5-Story Property
- Transitional Architecture
- Brick Exterior Construction
- Stone Siding
- Stucco
Interior Spaces
- Open Floorplan
- Central Vacuum
- Sound System
- Wired For Data
- Built-In Features
- Ceiling Fan
- Gas Fireplace
- Insulated Windows
- Window Treatments
- Pocket Doors
- French Doors
- Entrance Foyer
- Great Room with Fireplace
- Crawl Space
- Finished Attic
- Home Security System
Kitchen
- Breakfast Bar
- Self-Cleaning Convection Oven
- Electric Oven
- Gas Range
- Range Hood
- Dishwasher
- Kitchen Island
- Disposal
Flooring
- Wood
- Tile
Bedrooms and Bathrooms
- Walk-In Closet
Laundry
- Laundry Room
- Washer and Electric Dryer Hookup
Pool
- In Ground Pool
- Saltwater Pool
- Spa
Outdoor Features
- Patio
Schools
- Marvin Elementary School
- Marvin Ridge Middle School
- Marvin Ridge High School
Utilities
- Forced Air Zoned Heating System
- Vented Exhaust Fan
- Heating System Uses Natural Gas
- Gas Water Heater
- Cable TV Available
Listing and Financial Details
- Assessor Parcel Number 06-180-176
Community Details
Overview
- First Service Residential Association, Phone Number (704) 527-1304
- Providence Downs Subdivision
- Mandatory home owners association
Recreation
- Tennis Courts
- Recreation Facilities
- Community Playground
- Fitness Center
- Community Pool
- Trails
Additional Features
- Clubhouse
- Card or Code Access
Map
Home Values in the Area
Average Home Value in this Area
Property History
| Date | Event | Price | Change | Sq Ft Price |
|---|---|---|---|---|
| 03/05/2025 03/05/25 | Sold | $1,575,000 | 0.0% | $322 / Sq Ft |
| 01/28/2025 01/28/25 | For Sale | $1,575,000 | -- | $322 / Sq Ft |
| 01/28/2025 01/28/25 | Pending | -- | -- | -- |
Tax History
| Year | Tax Paid | Tax Assessment Tax Assessment Total Assessment is a certain percentage of the fair market value that is determined by local assessors to be the total taxable value of land and additions on the property. | Land | Improvement |
|---|---|---|---|---|
| 2024 | $5,207 | $829,400 | $200,000 | $629,400 |
| 2023 | $5,188 | $829,400 | $200,000 | $629,400 |
| 2022 | $5,188 | $829,400 | $200,000 | $629,400 |
| 2021 | $5,176 | $829,400 | $200,000 | $629,400 |
| 2020 | $5,473 | $710,700 | $129,000 | $581,700 |
| 2019 | $5,446 | $710,700 | $129,000 | $581,700 |
| 2018 | $0 | $710,700 | $129,000 | $581,700 |
| 2017 | $5,759 | $710,700 | $129,000 | $581,700 |
| 2016 | $5,656 | $710,700 | $129,000 | $581,700 |
| 2015 | $5,719 | $710,700 | $129,000 | $581,700 |
| 2014 | $5,134 | $747,370 | $192,500 | $554,870 |
Mortgage History
| Date | Status | Loan Amount | Loan Type |
|---|---|---|---|
| Previous Owner | $302,570 | New Conventional | |
| Previous Owner | $300,000 | New Conventional | |
| Previous Owner | $250,000 | New Conventional | |
| Previous Owner | $115,000 | New Conventional | |
| Previous Owner | $341,000 | New Conventional | |
| Previous Owner | $408,000 | Unknown | |
| Previous Owner | $67,000 | Credit Line Revolving |
Deed History
| Date | Type | Sale Price | Title Company |
|---|---|---|---|
| Warranty Deed | $1,575,000 | None Listed On Document | |
| Warranty Deed | $1,575,000 | None Listed On Document | |
| Warranty Deed | $730,000 | Chicago Title | |
| Warranty Deed | $690,000 | None Available |
Similar Homes in Waxhaw, NC
Source: Canopy MLS (Canopy Realtor® Association)
MLS Number: 4215755
APN: 06-180-176
- 1202 Foxfield Rd
- 1214 Foxfield Rd
- 1305 Foxfield Rd Unit 60
- 1006 Baldwin Ln
- 431 Walden Trail
- 9200 Kingsmead Ln
- 426 Walden Trail
- 424 Fairhaven Ct
- 1806 Grayscroft Dr
- 1404 Churchill Downs Dr
- 500 Wyndham Ln
- 1511 Churchill Downs Dr
- 9107 Shrewsbury Dr
- 8710 Chewton Glen Dr
- 8706 Ruby Hill Ct
- 8716 Ruby Hill Ct
- 518 Streamside Ln
- 510 Ancient Oaks Ln
- 101 Stonehurst Ln
- 1005 Cherry Laurel Dr
