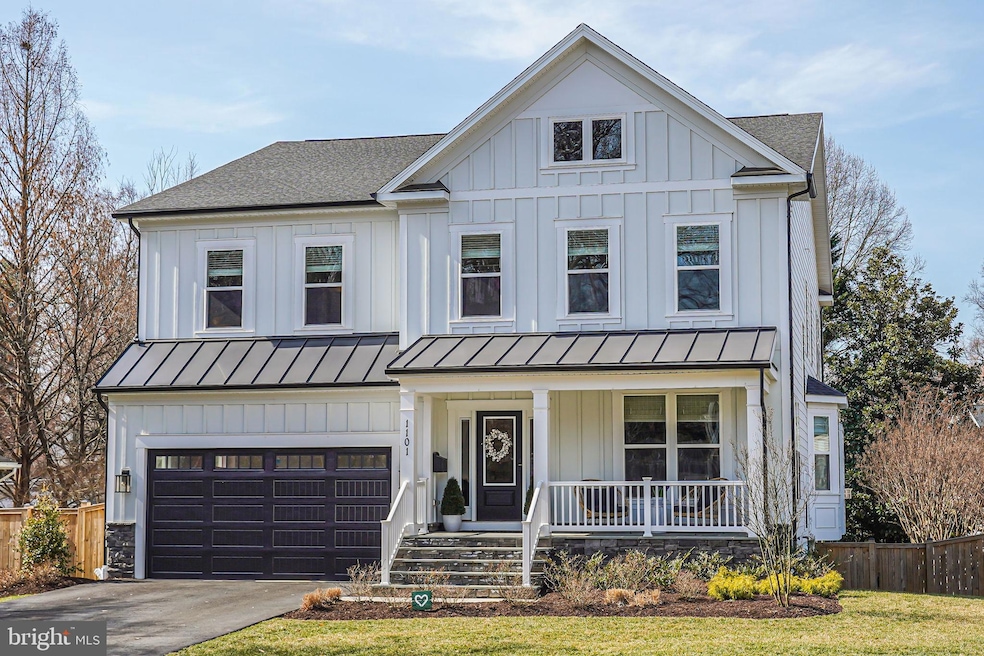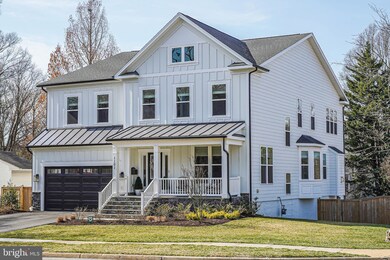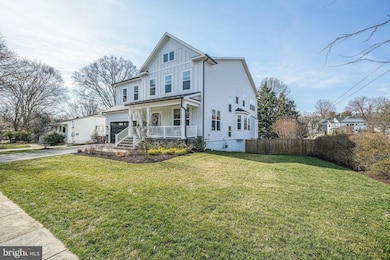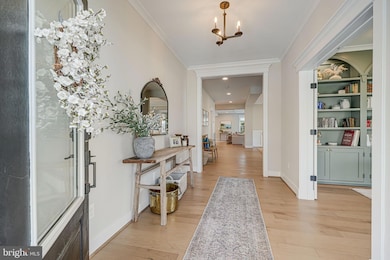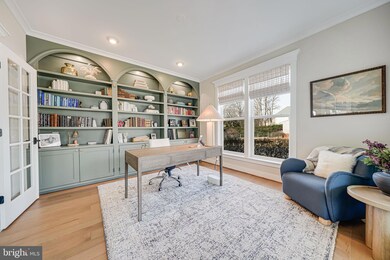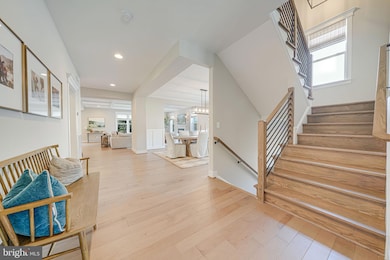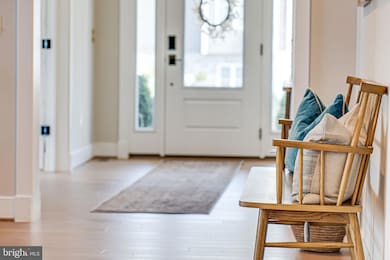
1101 Cottage St SW Vienna, VA 22180
Estimated payment $14,461/month
Highlights
- Home Theater
- Eat-In Gourmet Kitchen
- Craftsman Architecture
- Marshall Road Elementary School Rated A-
- Open Floorplan
- Deck
About This Home
This gorgeous 6 bedroom, 5.5 bath residence located in Vienna Woods offers a fabulous floor plan, ample natural light and an extensive list of upgrades on a spacious corner lot. One will find an elegant office with custom built-ins just off the foyer, a light-filled dining room and a spacious family room with coffered ceiling and gas fireplace. The beautiful kitchen has a large island, white GE appliances and cabinetry, Visual Comfort light fixtures and multiple seating areas with easy access to the multi-tiered deck. A large pantry, mudroom with custom built-ins, powder room and two car garage (with EV charger and shelving) are just off the kitchen.The upper level features a wonderful primary bedroom suite with two large walk-in closets. The primary bathroom offers a dual entrance shower, soaking tub and two vanities. Four additional bedrooms and 3 bathrooms can be found on this level along with a large laundry room. The walkout lower level is perfect for entertaining or everyday living. A light-filled second family room, media room/playroom, outfitted gym and 6th bedroom with full bath can be found on this level.The beautifully landscaped backyard is private and easily accessible from the multiple Trex decks off the main & lower level.The current owners have done many upgrades since purchasing in 2022 and this list can be found under the Document section. OPEN HOUSES: SAT 4/26 and SUN 4/27 2pm-4pm
Open House Schedule
-
Sunday, April 27, 20252:00 to 4:00 pm4/27/2025 2:00:00 PM +00:004/27/2025 4:00:00 PM +00:00Add to Calendar
Home Details
Home Type
- Single Family
Est. Annual Taxes
- $23,116
Year Built
- Built in 2022
Lot Details
- 0.29 Acre Lot
- Northeast Facing Home
- Property is Fully Fenced
- Privacy Fence
- Wood Fence
- Landscaped
- Corner Lot
- Property is in excellent condition
- Property is zoned 904
Parking
- 2 Car Direct Access Garage
- 2 Driveway Spaces
- Front Facing Garage
- Garage Door Opener
Home Design
- Craftsman Architecture
- Advanced Framing
- Spray Foam Insulation
- Blown-In Insulation
- Architectural Shingle Roof
- Asphalt Roof
- Concrete Perimeter Foundation
- Rough-In Plumbing
- HardiePlank Type
- Tile
Interior Spaces
- Property has 3 Levels
- Open Floorplan
- Built-In Features
- Crown Molding
- Ceiling height of 9 feet or more
- Ceiling Fan
- Gas Fireplace
- ENERGY STAR Qualified Windows with Low Emissivity
- Window Treatments
- ENERGY STAR Qualified Doors
- Insulated Doors
- Mud Room
- Entrance Foyer
- Family Room
- Formal Dining Room
- Home Theater
- Den
- Home Gym
- Garden Views
Kitchen
- Eat-In Gourmet Kitchen
- Breakfast Room
- Built-In Self-Cleaning Oven
- Six Burner Stove
- Built-In Range
- Range Hood
- Built-In Microwave
- ENERGY STAR Qualified Freezer
- ENERGY STAR Qualified Refrigerator
- Ice Maker
- Dishwasher
- Stainless Steel Appliances
- Kitchen Island
- Upgraded Countertops
- Disposal
Flooring
- Engineered Wood
- Carpet
- Ceramic Tile
Bedrooms and Bathrooms
- En-Suite Primary Bedroom
- En-Suite Bathroom
- Walk-In Closet
- Soaking Tub
- Bathtub with Shower
- Walk-in Shower
Laundry
- Laundry Room
- Laundry on lower level
- Front Loading Dryer
- Front Loading Washer
Finished Basement
- Walk-Out Basement
- Basement Windows
Home Security
- Carbon Monoxide Detectors
- Fire and Smoke Detector
Eco-Friendly Details
- ENERGY STAR Qualified Equipment for Heating
- Air Purifier
Outdoor Features
- Deck
Schools
- Marshall Road Elementary School
- Thoreau Middle School
- Madison High School
Utilities
- 90% Forced Air Heating and Cooling System
- Air Filtration System
- Humidifier
- 200+ Amp Service
- 60 Gallon+ Natural Gas Water Heater
- 60 Gallon+ High-Efficiency Water Heater
- Municipal Trash
Community Details
- No Home Owners Association
- Built by Evergreene Homes
- Vienna Woods Subdivision, Carlyle Floorplan
Listing and Financial Details
- Tax Lot 2118
- Assessor Parcel Number 0482 03 2118
Map
Home Values in the Area
Average Home Value in this Area
Tax History
| Year | Tax Paid | Tax Assessment Tax Assessment Total Assessment is a certain percentage of the fair market value that is determined by local assessors to be the total taxable value of land and additions on the property. | Land | Improvement |
|---|---|---|---|---|
| 2024 | $22,620 | $1,952,550 | $421,000 | $1,531,550 |
| 2023 | $21,132 | $1,872,610 | $401,000 | $1,471,610 |
| 2022 | $5,293 | $462,880 | $351,000 | $111,880 |
| 2021 | $7,667 | $653,350 | $341,000 | $312,350 |
| 2020 | $7,367 | $622,480 | $331,000 | $291,480 |
| 2019 | $7,186 | $607,200 | $331,000 | $276,200 |
| 2018 | $6,845 | $595,190 | $321,000 | $274,190 |
| 2017 | $6,614 | $569,670 | $311,000 | $258,670 |
| 2016 | $6,445 | $556,340 | $311,000 | $245,340 |
| 2015 | $5,960 | $534,040 | $311,000 | $223,040 |
| 2014 | $6,900 | $514,040 | $291,000 | $223,040 |
Property History
| Date | Event | Price | Change | Sq Ft Price |
|---|---|---|---|---|
| 04/24/2025 04/24/25 | For Sale | $2,250,000 | +24.3% | $381 / Sq Ft |
| 12/09/2022 12/09/22 | Sold | $1,809,465 | 0.0% | $402 / Sq Ft |
| 01/20/2022 01/20/22 | Pending | -- | -- | -- |
| 01/16/2022 01/16/22 | Off Market | $1,809,465 | -- | -- |
| 11/05/2021 11/05/21 | For Sale | $1,599,900 | 0.0% | $356 / Sq Ft |
| 05/12/2021 05/12/21 | Rented | $3,175 | 0.0% | -- |
| 05/10/2021 05/10/21 | Under Contract | -- | -- | -- |
| 04/24/2021 04/24/21 | For Rent | $3,175 | +13.4% | -- |
| 04/29/2019 04/29/19 | Rented | $2,800 | 0.0% | -- |
| 04/15/2019 04/15/19 | Under Contract | -- | -- | -- |
| 03/28/2019 03/28/19 | Price Changed | $2,800 | -6.7% | $1 / Sq Ft |
| 02/25/2019 02/25/19 | Price Changed | $3,000 | -6.1% | $1 / Sq Ft |
| 12/28/2018 12/28/18 | For Rent | $3,195 | -- | -- |
Deed History
| Date | Type | Sale Price | Title Company |
|---|---|---|---|
| Special Warranty Deed | $1,809,465 | Centerview Title | |
| Warranty Deed | $685,000 | First American Title | |
| Warranty Deed | $685,000 | Centerview Title Group Llc | |
| Interfamily Deed Transfer | -- | None Available | |
| Deed | $219,900 | -- | |
| Deed | $193,000 | -- |
Mortgage History
| Date | Status | Loan Amount | Loan Type |
|---|---|---|---|
| Open | $1,266,626 | New Conventional | |
| Previous Owner | $1,247,099 | Credit Line Revolving | |
| Previous Owner | $1,247,099 | Construction | |
| Previous Owner | $148,219 | New Conventional | |
| Previous Owner | $208,905 | No Value Available | |
| Previous Owner | $183,350 | No Value Available |
Similar Homes in Vienna, VA
Source: Bright MLS
MLS Number: VAFX2227856
APN: 0482-03-2118
- 1110 Hillcrest Dr SW
- 1014 Hillcrest Dr SW
- 1010 Hillcrest Dr SW
- 1009 Hillcrest Dr SW
- 105 Yeonas Dr SW
- 1110 Lakewood Dr SW
- 202 Harmony Dr SW
- 1208 Ross Dr SW
- 1206 Cottage St SW
- 501 Yeonas Dr SW
- 504 Kingsley Rd SW
- 1301 Ross Dr SW
- 1003 Pruitt Ct SW
- 506 Kingsley Rd SW
- 910 Cottage St SW
- 912 Hillcrest Dr SW
- 517 Walker St SW
- 911 Desale St SW
- 913 Symphony Cir SW
- 120 Tapawingo Rd SW
